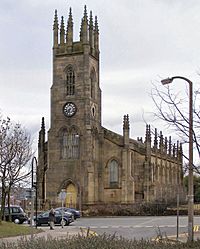Holy Trinity Church, Bolton facts for kids
Quick facts for kids Holy Trinity Church, Bolton |
|
|---|---|

Holy Trinity Church, Bolton,
seen from the west |
|
| Lua error in Module:Location_map at line 420: attempt to index field 'wikibase' (a nil value). | |
| OS grid reference | SD718086 |
| Location | Trinity Street, Bolton, Greater Manchester |
| Country | England |
| Denomination | Church of England |
| History | |
| Status | Parish church |
| Dedication | Holy Trinity |
| Architecture | |
| Functional status | Redundant |
| Heritage designation | Grade II |
| Designated | 26 April 1974 |
| Architect(s) | Philip Hardwick |
| Architectural type | Church |
| Style | Gothic Revival |
| Groundbreaking | 1823 |
| Completed | 1825 |
| Construction cost | £13,924 |
| Closed | 1993 |
| Specifications | |
| Materials | Stone, slate roofs |
Holy Trinity Church in Bolton, Greater Manchester, England, is a historic building. It used to be a Church of England parish church, but it is no longer used for regular church services. Today, it is known as a "redundant church." This special building is also a Grade II listed building, which means it's important and protected. It was built with help from a special fund called the Church Building Commission.
Contents
History of Holy Trinity Church
Holy Trinity Church was designed by an architect named Philip Hardwick. Its construction began in 1823 and finished in 1825. Building the church cost about £13,924 at that time. This amount would be worth a lot more money today! The Church Building Commission provided a grant to help pay for it. The church stopped being used for services on July 1, 1993. After that, it was carefully fixed up and changed into an apartment building in 2014.
Architecture and Design
Outside the Church
The church is made from ashlar stone, which is a type of finely cut stone. Its roofs are covered with slate. The building is designed in the Gothic Revival style. This style looks like the old Gothic churches from the Middle Ages. Specifically, it uses the Perpendicular style, which is known for its tall, thin lines.
The church has a long main part called a nave with seven sections, or "bays." It also has a smaller section at the east end called a chancel. Next to the chancel is a vestry, which is a room often used by clergy. At the west end, there is a tall tower.
The tower has four main levels. It has strong supports called buttresses at its corners. On the west side of the tower, there is a main entrance doorway. Above this door are two sets of windows, one above the other. The third level of the tower has clock faces. The very top level has openings with three lights (sections) for the church bells. At the top of the tower, there are decorative pointed parts called crocketed pinnacles. These are at each corner and in the middle of each side.
The sections of the nave are separated by buttresses. These buttresses also have crocketed pinnacles on top. The pinnacles are connected by a decorative wall called an embattled parapet, which looks like the top of a castle wall. Each section of the nave has a large window with three lights. The chancel has a narrow, tall window called a lancet window on its north and south sides. The east end of the chancel has a very large window with nine lights.
Inside the Church
Inside Holy Trinity Church, there are balconies, or "galleries," on three sides. The side galleries are supported by five-section arcades, which are rows of arches. Both the nave and the chancel have vaulted ceilings. This means the ceilings are curved like an arch. On each side of the arch leading to the chancel, there are paintings. One painting shows the Nativity, which is the birth of Jesus. The other painting shows the Ascension, when Jesus went up to heaven. Most of the original church furniture and decorations have been removed since it became apartments.
The church once had a large organ with three manuals (keyboards). This organ was built in 1860 by John Nicholson for Manchester Cathedral. Later, in 1874, a company called Jardine and Company moved the organ to Holy Trinity Church. They rebuilt it in 1905. The organ was also serviced and updated in 1957 and 1960 by Rushworth and Dreaper.
More Information
- Listed buildings in Bolton
See also
 In Spanish: Iglesia de la Santísima Trinidad (Bolton) para niños
In Spanish: Iglesia de la Santísima Trinidad (Bolton) para niños
 | Mary Eliza Mahoney |
 | Susie King Taylor |
 | Ida Gray |
 | Eliza Ann Grier |

