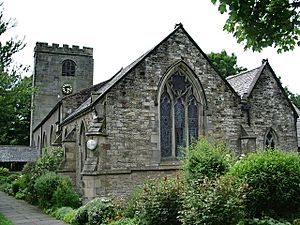Holy Trinity Church, Bolton-le-Sands facts for kids
Quick facts for kids Holy Trinity Church, Bolton-le-Sands |
|
|---|---|

Holy Trinity Church, Bolton-le-Sands, from the southeast
|
|
| Lua error in Module:Location_map at line 420: attempt to index field 'wikibase' (a nil value). | |
| OS grid reference | SD 483,677 |
| Location | Bolton-le-Sands, Lancashire |
| Country | England |
| Denomination | Anglican |
| Website | https://bolton-le-sands.org.uk/ |
| History | |
| Former name(s) | St Michael's Church, Bolton-le-Sands |
| Status | Parish church |
| Dedication | Holy Trinity, formerly Saint Michael |
| Architecture | |
| Functional status | Active |
| Heritage designation | Grade II* |
| Designated | 2 May 1968 |
| Architect(s) | Sharpe and Paley (chancel, pulpit and reading desk) E. G. Paley (restoration) Paley and Austin (1881 alterations) |
| Architectural type | Church |
| Style | Gothic, Gothic Revival |
| Specifications | |
| Materials | Stone, slate roofs |
| Administration | |
| Parish | Bolton-le-Sands |
| Deanery | Tunstall |
| Archdeaconry | Lancaster |
| Diocese | Blackburn |
| Province | York |
Holy Trinity Church is a very old and important church in the village of Bolton-le-Sands, England. It used to be known as St Michael's Church. This church is still active today, meaning people go there for services and events. It is part of the Anglican faith.
Holy Trinity Church is a special building. It is listed as a Grade II* building. This means it has a lot of historical and architectural importance.
Contents
History of the Church
People have worshipped on this spot for a very long time. There has been a church here since before the year 1094. The oldest parts of the church you see today are the tower and the north arcade. These parts were built in the late 1400s.
The main part of the church, called the nave, was built in 1813. Later, in 1847, a company called Sharpe and Paley rebuilt the chancel. They also added a pulpit and a reading desk in 1851.
The church was updated again in 1863–64 by E. G. Paley. Then, in 1881, the company, now called Paley and Austin, made even more changes. They made the north aisle wider and added a vestry and a porch. They also added a new pulpit and a font for baptisms. The floor was lowered, and an old gallery was removed. New windows were put in, and the church was set up to hold 450 people. The chancel also got new tiles and fittings.
What the Church Looks Like
Outside the Church
The church is built from stone with slate roofs. The tower is made of smooth sandstone. The south wall of the nave has a pebbledash finish. The church has a main area (nave), a north aisle, a south porch, a chancel, and a tower at the west end.
The tower has three levels. On the bottom level, there is a door and a large window. This window has decorative carvings on either side. The openings for the bells also have three sections. The tower is supported by strong corner supports called buttresses. At the very top, it has a decorative wall with battlements, like a castle. There's also a small section for stairs on the southwest side. The windows on the south side of the nave have a style called Perpendicular tracery. The chancel part of the church is in an older style called Early English.
Inside the Church
Inside, there is a row of arches, called an arcade, that runs between the nave, chancel, and the north aisle. These arches are supported by eight-sided pillars. One pillar, however, is rectangular. The nave has a special type of wooden roof called a hammerbeam roof. The chancel roof has a scissor-braced design.
Between the chancel and the aisle, there is a stone memorial. It remembers a man who died in 1642. The inscription says, "It is supposed that he lived above 100 years." You can also find other memorials from the 1800s in a Classical style. There are also metal plaques, called brasses, from 1692 and 1872.
The decorative screen behind the altar, called the reredos, is made of alabaster and was added in 1897. The stained glass in the west window was made in 1891. It shows archangels and was designed by Carl Almquist. The glass in the chancel windows was designed by William Wailes. The church also has two very old carved stones. These are from the Anglo-Saxon period, around the 900s.
Around the Church
In the churchyard, to the south of the church, there is an old stone cross base with two steps. We don't know exactly how old it is. On top of it is a newer stone block and a cross from the 1900s.
The churchyard is also home to the graves of soldiers. These include two British soldiers and one Canadian soldier who died in World War I. These graves are cared for by the Commonwealth War Graves Commission.
See also
- Grade II* listed buildings in Lancashire
- Listed buildings in Bolton-le-Sands
- List of works by Sharpe and Paley
- List of ecclesiastical works by E. G. Paley
- List of ecclesiastical works by Paley and Austin
 | Ernest Everett Just |
 | Mary Jackson |
 | Emmett Chappelle |
 | Marie Maynard Daly |

