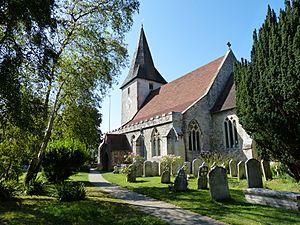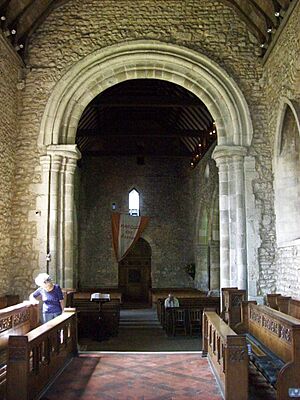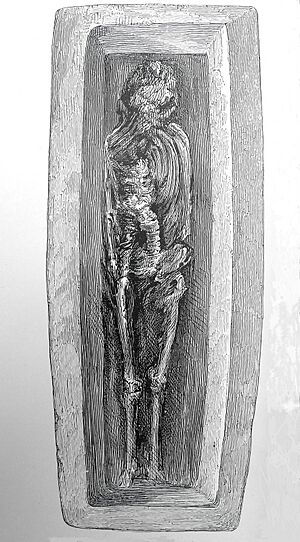Holy Trinity Church, Bosham facts for kids
Quick facts for kids Holy Trinity Church, Bosham |
|
|---|---|
 |
|
| 50°49′44″N 0°51′33″W / 50.82889°N 0.85917°W | |
| OS grid reference | SU 804 039 |
| Location | Bosham |
| Country | England |
| Denomination | Church of England |
| Website | http://boshamchurch.org.uk/ |
| History | |
| Dedication | Holy Trinity |
| Architecture | |
| Heritage designation | Grade I |
| Designated | 5 June 1958 |
| Specifications | |
| Bells | 6 |
| Administration | |
| Deanery | Westbourne Deanery |
| Diocese | Diocese of Chichester |
Holy Trinity Church is a very old and important church located in Bosham, West Sussex, England. It's an Anglican church, which means it belongs to the Church of England. This church is so special that it's a 'Grade I listed building,' meaning it's protected because of its historical importance. People have worshipped here for a very long time, even since Saxon times, which was over a thousand years ago!
Contents
The Church's Long History
Early Days of the Church
Long, long ago, in the year 681, a famous writer named Bede wrote about Bosham. He said that a bishop named Wilfrid visited the area. Bishop Wilfrid found a small monastery there, which was a place where monks lived and prayed. This monastery had about five or six monks, and their leader was an Irish monk named Dicul. It's thought that this early building might have been in the same spot where Holy Trinity Church stands today.
Before the Norman Conquest in 1066, the church and its land in Bosham were given to a Norman chaplain named Osbern FitzOsbern by King Edward the Confessor. Osbern kept these lands even after the Normans took over England. He later became the Bishop of Exeter in 1072. The Bishops of Exeter continued to own the church and its estate in Bosham for many years, until a time called the Dissolution of the Monasteries.
How the Church Was Built
People have found old Roman remains in Bosham. This makes some people think that the church might have been built on the site of an old Roman basilica, which was a large public building.
The church is built from rough stones, with carefully cut stones used for details. It has a tiled roof and a tall, pointed spire covered in wooden shingles. The lowest part of the church tower, the arch leading to the chancel (the area around the altar), and the arch under the tower are all very old, dating back to Saxon times.
The chancel was made longer towards the east in the 12th century. It was made even longer in the 13th century, when a sacristy was added on the north side. A sacristy is a room where priests prepare for services and keep church items. Around the same time, aisles were added to the nave, which is the main part of the church where people sit. The very top part of the tower was built in the 15th century.
The font, which is a basin used for baptisms, is from the late 12th century. It's an eight-sided stone block with two small arches carved on each side. It stands on a thick central pillar and four thinner pillars. The south porch, which is an entrance area, was added in the 16th or 17th century.
The Legend of King Canute's Daughter
There's a famous story that a daughter of King Canute (a Viking king of England) drowned in a nearby millstream. The legend says she was buried in Holy Trinity Church. In 1865, a small stone coffin was found near the chancel arch. However, no one knows for sure if it was connected to King Canute's daughter.
King Harold and the Church
Harold Godwinson, who was King of England in 1066, had his main home in Bosham. The famous Bayeux Tapestry shows him and his group riding to Bosham before they sailed to Normandy to meet William, Duke of Normandy.
In 1954, workers were replacing stones under the chancel arch. This area was often used as a burial place for royalty. They found the small coffin again, which was thought to belong to King Canute's daughter. They also found another well-made coffin that held a skeleton. After a quick look by a coroner, the coffin was sealed up again. The examination was not done very carefully, so not much useful information came from it.
In 2003, some historians who were not professionals asked for permission to dig up the remains. They wanted to see if the skeleton was actually King Harold. They hoped to compare its DNA with the DNA of three people who said they were his descendants. However, the court refused permission. They said that digging up remains should only happen for "special and exceptional reasons." The court also heard that the three supposed descendants each had different DNA, which made their claims less certain. As of August 2025, there has been no further investigation of the coffin's contents.
See also
- Grade I listed buildings in West Sussex
- List of current places of worship in Chichester District
 | John T. Biggers |
 | Thomas Blackshear |
 | Mark Bradford |
 | Beverly Buchanan |



