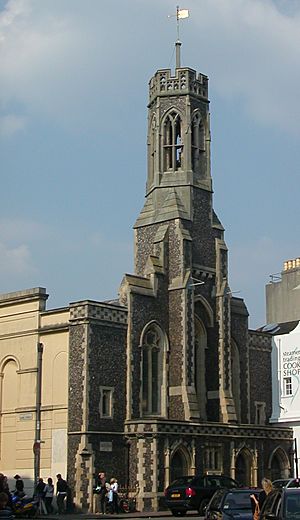Holy Trinity Church, Brighton facts for kids
Quick facts for kids Holy Trinity Church |
|
|---|---|

The eastern face of the church
|
|
| 50°49′22″N 0°08′31″W / 50.8228°N 0.1420°W | |
| Location | Ship Street, Brighton, Brighton and Hove BN1 1AG |
| Country | United Kingdom |
| Denomination | Anglican |
| History | |
| Status | Chapel of ease |
| Founded | 1817 |
| Founder(s) | Thomas Read Kemp |
| Dedication | Holy Trinity |
| Consecrated | 1826 |
| Architecture | |
| Functional status | Art gallery |
| Heritage designation | Grade II listed |
| Designated | 2 March 1981 |
| Architect(s) | George Somers Clarke Jr. |
| Style | Gothic Revival (Perpendicular/Decorated) |
| Closed | 30 October 1984 |
The former Holy Trinity Church is a building in the center of Brighton, a city in England. It used to be an Anglican church.
It was started in the early 1800s by Thomas Read Kemp. He was an important person in Brighton's early days. The church began as an independent chapel, not part of the main Church of England. Later, it became an Anglican chapel of ease. This means it was a smaller church that helped a larger main church.
The church closed in 1984. After that, it was turned into a museum and then an art gallery. The building is important for its history and design. It has been a Grade II listed building since 1981. This means it's a special building that needs to be protected.
Contents
The Church's Story
How Holy Trinity Church Began
Thomas Read Kemp was born in 1782 in a nearby town called Lewes. He played a big part in developing Brighton in the early 1800s. He was a Member of Parliament for a while. In 1816, he left the Church of England to start his own Christian group in Brighton.
Kemp moved to Brighton in 1819. He became a major landowner and a town official. He also developed the fancy Kemp Town area, which is still named after him today.
His group first met at an older chapel. In 1817, Kemp asked a builder named Amon Wilds to create a new chapel for him. This new building was on Ship Street. It had a triangular roof part called a pediment and a square tower. Under the tower, there was a glass dome that let light into the building. The outside was covered in a smooth plaster called stucco.
Becoming an Anglican Church
Thomas Read Kemp decided to rejoin the Church of England in 1823. However, his chapel stayed independent for a few more years. In 1825, a priest named Revd Robert Anderson bought the chapel. He made it an Anglican chapel through a special law. It was officially made a church on April 21, 1826. The inside was changed, and by 1829, it could seat 800 people.
Famous Preachers and Changes
For many years, the chapel was very popular. Rev. Anderson and another priest, Rev. Frederick William Robertson, were well-known speakers. Robertson was especially important in Brighton. He helped people in the town and started a place for working men. His sermons were famous across Britain. There is a special plaque on the church wall that remembers his six years of preaching there.
In 1867, a new part called a chancel was added to the church. The Church of England bought the building in 1878. Over the next few years, it was changed a lot by architects George Somers Clarke Jr. and John T. Micklethwaite. The front of the church on Ship Street was covered in flint stone. It was redesigned in a Gothic Revival style. A much taller, eight-sided tower replaced the old square one.
The Church Closes
The Holy Trinity Church was never a parish church, meaning it didn't serve a specific local area. Fewer and fewer people attended services in the 1900s. It was suggested for closure in the middle of the century. Although it survived until 1984, its last full-time priest left in 1971. The church officially closed on November 1, 1984.
Building Design and Changes
Original Look
When the church was first built in 1817, it was in the Doric style. This style uses simple, strong columns. It had a square tower and a portico, which is a porch with four Doric columns.
When Rev. Robert Anderson bought the church in 1825, he removed the portico. He also made the building longer towards the north. More changes happened in 1855. Duke Street, which runs along the south side of the church, was made wider. This meant the south side of the church became visible for the first time. This side has a series of round-topped arches. At this time, the chancel was also built. Its three tall, narrow windows, called lancet windows, stand out on the eastern side.
Later Gothic Style
The biggest changes that gave the building its current look happened between 1885 and 1887. The architects Somers Clarke and Micklethwaite redesigned the front of the church. They used a style that combined parts of the Perpendicular and Decorated forms of Gothic Revival architecture. They used knapped flint stone and stone decorations. The south side of the church still has the smooth stucco covering from the changes in the 1860s.
What Happened After Closure
Soon after the church closed, a group leased the building. They opened a museum there. Since 1996, however, the building has been used as an art gallery by an organization called Fabrica.
Holy Trinity Church was officially made a Grade II listed building by English Heritage on March 2, 1981. It is one of many special buildings in the city of Brighton and Hove that are protected.

