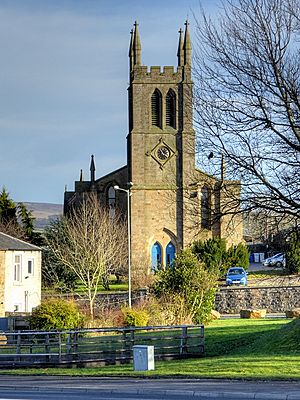Holy Trinity Church, Burnley facts for kids
Quick facts for kids Holy Trinity Church, Burnley |
|
|---|---|

Holy Trinity Church, Burnley, from the west
|
|
| Lua error in Module:Location_map at line 420: attempt to index field 'wikibase' (a nil value). | |
| OS grid reference | SD 832 326 |
| Location | Accrington Road, Burnley, Lancashire |
| Country | England |
| Denomination | Anglican |
| History | |
| Status | Former parish church |
| Architecture | |
| Functional status | Redundant |
| Heritage designation | Grade II |
| Designated | 29 September 1977 |
| Architect(s) | Lewis Vulliamy |
| Architectural type | Church |
| Style | Gothic Revival (Early English) |
| Groundbreaking | 1835 |
| Completed | 1872 |
| Closed | 1990 |
| Specifications | |
| Materials | Sandstone, slate roofs |
Holy Trinity Church is a historic building located in Burnley, Lancashire, England. It used to be an Anglican church, meaning it belonged to the Church of England. This church is now a redundant building, which means it is no longer used for church services. It is recognized as a Grade II listed building because of its special history and design.
The church was designed by an architect named Lewis Vulliamy. He used a style called Early English, which is a type of Gothic Revival architecture. The church was built between 1835 and 1836. It was later extended in 1871–72. Holy Trinity Church closed its doors in 1990 and has since been changed into flats where people now live.
History of Holy Trinity Church
Holy Trinity Church was built with help from the Church Building Commission. This group gave a grant of £1,168 towards the building costs. The total cost to build the church was £2,918. Lewis Vulliamy designed the church, and it was constructed from 1835 to 1836.
In 1843, the area around Holy Trinity was officially made a chapelry district. Later, in 1871 and 1872, the chancel (the part of the church near the altar) was made bigger. A vestry (a room for clergy) was also added, likely by William Waddington.
The church stopped being used for services on January 1, 1990. By 1991, it was in bad condition after a fire. However, it was repaired and turned into flats in 1993. The church's original parish has now joined with St Matthew, Burnley.
Architecture and Design
Holy Trinity Church is built from sandstone that has been carefully cut and shaped. Its roofs are made of slate, and some skylight windows have been added. The church's style is Early English, which is known for its simple, strong look.
The church has a main area called a nave with four sections. It does not have aisles on the sides. There is also a chancel with two sections, a chapel on the north side, and a vestry on the south.
The west tower of the church has three levels. It features strong buttresses (supports) on its corners. At the bottom, there are two doorways. Higher up, there is a clock face shaped like a diamond. The tower also has pairs of louvred openings for the bells. At the very top, the tower has a decorative embattled parapet (a low wall) with eight-sided pinnacles (small towers) at each corner. More pinnacles can be seen at the corners of the nave.
The sections of the nave are separated by buttresses. Each section has a decorative corbel-table and two tall, narrow lancet windows. The sides of the chancel also have pairs of lancet windows. The east window is made of three stepped lancet windows within a plain arch. The north chapel has a pointed roof and a round wheel window. The inside of the church has been changed a lot, but it originally had a gallery on three sides, supported by cast iron columns.
What Makes it Special
Holy Trinity Church was officially named a Grade II listed building on September 29, 1977. Grade II is the lowest of the three levels of listing. It means the building is "nationally important and of special interest."
Experts Hartwell and Pevsner, in their book series Buildings of England, described the church. They said it has a "sturdy quality" and "an impressive sheerness." This means they found the church to be strong, well-built, and visually striking.
See also
- List of Commissioners' churches in Northeast and Northwest England
- Listed buildings in Burnley
- Places of worship in Burnley

