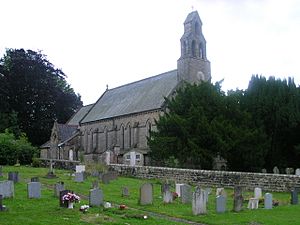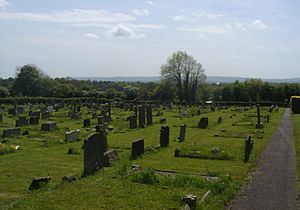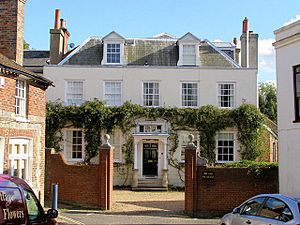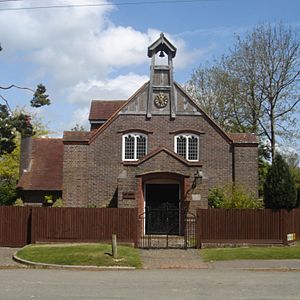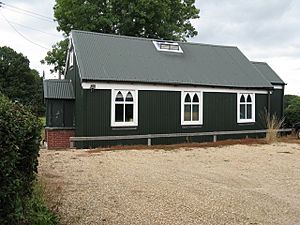Holy Trinity Church, Cuckfield facts for kids
Quick facts for kids Holy Trinity Church |
|
|---|---|
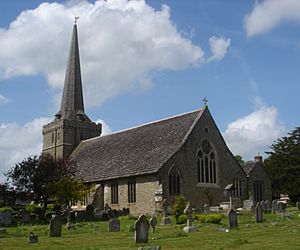
The church from the southeast
|
|
| 51°00′18″N 0°08′36″W / 51.0049°N 0.1434°W | |
| Location | Church Platt, Cuckfield, West Sussex RH17 5JZ |
| Country | England |
| Denomination | Church of England |
| Website | www.holytrinitycuckfield.org |
| History | |
| Status | Parish church |
| Founded | 11th century |
| Founder(s) | Possibly William de Warenne, 1st Earl of Surrey |
| Dedication | Holy Trinity |
| Architecture | |
| Functional status | Active |
| Heritage designation | Grade I |
| Designated | 10 September 1951 |
| Style | English Gothic |
| Administration | |
| Parish | Cuckfield |
| Deanery | Rural Deanery of Cuckfield |
| Archdeaconry | Horsham |
| Diocese | Chichester |
| Province | Canterbury |
Holy Trinity Church is an Anglican church located in the village of Cuckfield in West Sussex, England. It was first built in the 11th century. By 1090, it belonged to Lewes Priory. The church you see today was mostly built in the mid-1200s. It was made bigger in the 1300s and changed a lot during the Victorian era. Many beautiful stained glass windows were added by artists like Charles Eamer Kempe and Clayton and Bell. The church's tall spire was rebuilt in 1981 after a fire. Holy Trinity Church is a very important historical building, protected as a Grade I listed building.
Contents
History of Holy Trinity Church
Early Beginnings in Sussex
In the 600s, Bishop Wilfrid helped bring Christianity to the area of Sussex. Simple wooden churches were built in forest clearings. Cuckfield was likely one of these clearings. So, a church might have been there as early as the 700s.
The church was not mentioned in the Domesday Book of 1086. This book listed many things in England, but not all churches were included. The first clear record of a church in Cuckfield is from around 1090. At this time, it was owned by Lewes Priory. This priory was the first of its kind in England.
William de Warenne, 1st Earl of Surrey is said to have owned the church. He died in 1088, so the exact date of the record is a bit unclear. William and his wife, Gundred, were very important in the Cuckfield area. They founded Lewes Priory and had a hunting lodge in Cuckfield. They might have even built the church themselves.
Building and Changes Over Time
Around 1091, William de Warenne's son confirmed that the church and its lands belonged to Lewes Priory. Copies of this agreement are kept in the British Museum.
The first church from the Norman period was probably a simple building. It had a main hall (the nave) and a smaller area for the altar (the chancel). Around 1250, the church was rebuilt. Bishop Richard of Chichester worked with Lewes Priory to improve it. He appointed Walter de Warnecamp as the first parish priest.
During this time, a new side section (an aisle) was added to the south. A tower was also started at the west end. This tower might have reached its full height later, in the mid-1300s.
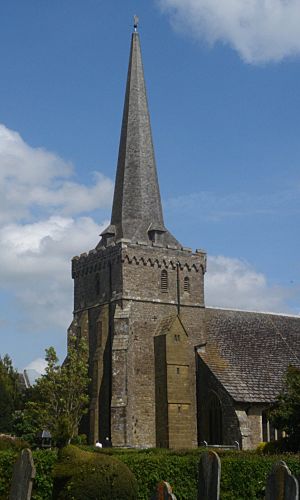
By about 1340, the church looked much like it does today. Another section was added to the nave. Chapels were built on the north and south sides of the chancel. The nave was made taller with windows near the roof (a clerestory). The tower was also made taller and given a belfry for bells.
The south aisle was made longer, and a new aisle was added on the north side. Many windows with special shapes were also added. The tall, slim spire on top of the tower was likely built at this time too.
In the late 1400s, the roofline of the church changed. The walls of the aisles were built up. A beautiful oak ceiling, called a wagon vault, was put in. This ceiling has carved decorations. In the 1500s, another chapel was added for the important Sergison family.
Times of Change and Restoration
The English Reformation in the 1500s brought big changes. Protestant ways of worship became common. Statues and paintings were removed from churches. Services changed from Latin to English.
More problems came during the English Civil War in the 1640s. The vicar of Cuckfield, Rev. Dr James Marsh, supported the King. He was sent to prison three times. Soldiers damaged the church, even kicking the old font.
When the King returned in 1660, things settled down. The spire was covered with new shingles. A clock was put in the tower in 1667. The church also got its first ring of bells. Today, the church has eight bells, made in 1815.
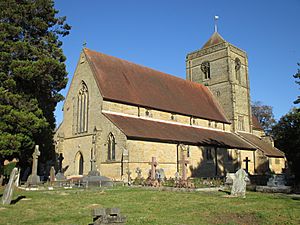
In the 1800s, the large Cuckfield parish was divided. New churches were built in nearby villages. St Mark's Church, Staplefield was built in 1847. St Wilfrid's Church, Haywards Heath was built in 1865. The town of Haywards Heath grew quickly because the railway line was built there. Cuckfield villagers had not wanted the railway to go through their village.
The biggest changes to the church happened in the mid-1800s. Rev. Thomas Astley Maberly and his assistant James Cooper led these changes. In 1842, a new organ was given to the church. This changed how music was used in services. The old font was also found and put back in place.
In 1855, George Frederick Bodley was hired to update the church. He and his student Charles Eamer Kempe made many changes. They added marble steps, new pews, and new floors. They also removed old galleries and changed the pulpit. The large east window was replaced with a shorter one.
Charles Eamer Kempe started working on the church in 1865. He painted the beautiful wagon vault ceiling with floral designs. He also designed and installed several stained glass windows. These windows feature figures like Michael the Archangel. He also rebuilt the south porch.
Challenges and Repairs
A war memorial was built in the churchyard in 1921. During this work, a 13th-century coin was found. In 1922, a memorial tablet for those lost in the First World War was placed inside the church.
The church faced problems with its spire and tower in the 1900s. A fire in 1917 was put out quickly. But in July 1945, lightning caused a major fire. This fire badly damaged the bells and wood inside.
In 1972, the spire's shingles needed replacing. A serious insect problem was also found. Then, on May 1, 1980, another severe fire broke out. The spire fell from the tower in just 15 minutes. A new spire was built in two parts and put on top of the tower in February 1981.
Church Architecture
Holy Trinity Church is built in the Gothic style. It mixes parts of the Early English and Decorated styles. The church has a chancel with chapels on its sides. It also has a main hall (the nave) with side aisles and porches. There is a tower at the west end with a staircase.
The church is made of local Sussex sandstone. Its roofs are covered with special Horsham stone slabs.
Most of the windows have beautiful stained glass. These were made by either Charles Eamer Kempe or the Clayton and Bell company. Kempe's windows include one of Michael the Archangel and a Jesse window. Clayton and Bell's work can be seen in the south and north aisles.
Churchyard Features
The churchyard offers great views towards the South Downs. It has many old gravestones from the 1600s and 1700s. Twenty-two of these are protected as Grade II listed structures. There is also a rare old wooden grave marker that has been fixed up. A very tall, old tree stands out in the churchyard.
You enter the churchyard through two lychgates. Both are also Grade II listed. One was designed by Charles Eamer Kempe around 1887 or 1893. It is made of timber with a special roof. The other lychgate was added in 1911. It has a stone base and a Horsham stone tiled roof. It is rare for a churchyard to have two lychgates.
The churchyard was made bigger in 1855. This was to make space for burials from the growing town of Haywards Heath. More land was bought for expansion in the 1900s.
The Old Vicarage
The old vicarage is the house where the vicar used to live. It was rebuilt in the Georgian style in the 1780s. In 1926, it was found to be in poor condition. It was sold in 1937. The vicar then lived in other houses nearby.
The old vicarage is now a Grade II listed building. It was originally built in the early 1600s. It was completely redesigned between 1780 and 1781. It has five sections on its front, each with a window. The front door has a special porch.
Holy Trinity Church Today
Holy Trinity Church was named a Grade I listed building on September 10, 1951. This means it is a very important historical site.
The church is on the south edge of Cuckfield village. It is seen as "the focal point of the village."
The church's parish covers a mostly countryside area. It includes Cuckfield and the small villages of Ansty and Brook Street. Both Ansty and Brook Street used to have their own small chapels, called chapels of ease.
The chapel at Brook Street was called All Saints. It opened in 1879. Services were held there until 1968, when the building became unsafe. It is now a picture-framing shop.
At Ansty, a chapel called St John's Chapel opened in 1879. It was rebuilt in brick in 1909. In 1998, people started thinking about closing the church. It became hard to find enough people to run it. The chapel closed in 2000 and was turned into a house.
See also
- Grade I listed buildings in West Sussex
- List of places of worship in Mid Sussex
 | Janet Taylor Pickett |
 | Synthia Saint James |
 | Howardena Pindell |
 | Faith Ringgold |


