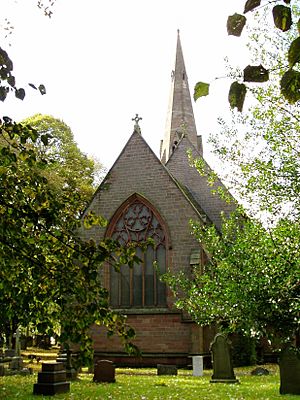Holy Trinity Church, Heath Town facts for kids
Quick facts for kids Holy Trinity Church, Heath Town, Wolverhampton |
|
|---|---|

Holy Trinity Church, Heath Town
|
|
| 52°35′46.57″N 2°6′9.53″W / 52.5962694°N 2.1026472°W | |
| OS grid reference | SO 931 998 |
| Location | Heath Town |
| Country | England |
| Denomination | Church of England |
| Churchmanship | Open evangelical |
| History | |
| Status | Parish church |
| Dedication | The Holy Trinity |
| Consecrated | 1852 |
| Architecture | |
| Functional status | Active |
| Heritage designation | Grade II listed |
| Architect(s) | Edward Banks |
| Architectural type | Decorated Gothic, Gothic Revival |
| Groundbreaking | 1849 |
| Completed | 1852 |
| Specifications | |
| Length | 121 feet (37 m) |
| Width | 55 feet (17 m) |
| Height | 140 feet (43 m) |
| Materials | Stone and brick Tiled roofs |
| Administration | |
| Parish | Holy Trinity Wednesfield Heath |
| Deanery | Wolverhampton |
| Archdeaconry | Walsall |
| Diocese | Lichfield |
| Province | York |
Holy Trinity Church, Heath Town is a historic church located in Heath Town, a part of Wolverhampton, West Midlands, England. It is an active church that belongs to the Church of England. This beautiful building has been recognized as a Grade II listed building by English Heritage, which means it's an important historical site.
Contents
History of the Church Building
The first Holy Trinity Church was built between 1850 and 1852. It was designed by an architect named Edward Banks in 1849. The church was officially opened and blessed by the Bishop of Lichfield on July 22, 1852.
The church was built with a main hall (called a nave) and side sections (aisles). It had an entrance on the north side and another under the tower on the south side. The area near the altar (chancel) included a special room for the organ and another room called a vestry. The main hall was about 85 feet (26 m) long and 26 feet (7.9 m) wide. With the side sections, the total width was about 55 feet (17 m). The chancel was 36 feet (11 m) long and 19 feet (5.8 m) wide. The church's tower stood tall at about 140 feet (43 m) high. The entire church, both inside and out, was made of dressed stone. The seats and doors were crafted from oak wood. The floor in the chancel was decorated with special Minton tiles. The church was built by a company from Wolverhampton called G and F Higham.
Inside the Church
A famous expert on buildings, Pevsner, once described Holy Trinity Church. He said it was a "well-proportioned example" of a church built in the Ecclesiological style. This means it followed certain ideas about how churches should look and feel. He also noted that it had "good interior features," meaning the inside of the church was well-designed and interesting.
Churchyard and Memorials
The church is surrounded by a large churchyard, which is still used for burials today. The oldest part of the churchyard, called the 'Old Ground,' opened when the church did in 1852. Over the years, the churchyard has been made bigger several times. It now covers about seven acres and has an interesting, irregular shape.
Two other structures in the churchyard are also important listed buildings. One is the lych gate, which is a covered gateway at the entrance to the churchyard. It also serves as a war memorial and was built around 1920. The other listed buildings are the Jacobean-style almshouses, which are old homes for people in need. They were built around 1850 and were repaired in 1996.
Notable Graves
Many people are buried in the churchyard, including some who were important in history:
- Daisy Alcock (1903-1996): A talented calligrapher, someone who creates beautiful handwriting.
- Thomas Barrett (1891-1924): An English mechanic who worked on motor-racing cars.
- George Bates (1879-1958): He served as the Mayor of Wolverhampton from 1941 to 1942.
- 26 war graves from World War I.
- 27 war graves from World War II.
Images for kids


