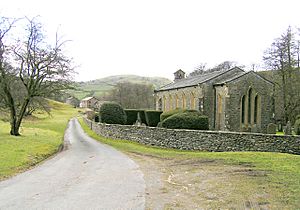Holy Trinity Church, Howgill facts for kids
Quick facts for kids Holy Trinity Church, Howgill |
|
|---|---|
 |
|
| Lua error in Module:Location_map at line 420: attempt to index field 'wikibase' (a nil value). | |
| OS grid reference | SD 633 950 |
| Location | Howgill, Cumbria |
| Country | England |
| Denomination | Anglican |
| History | |
| Consecrated | 29 October 1838 |
| Architecture | |
| Functional status | Active |
| Heritage designation | Grade II |
| Designated | 14 June 1984 |
| Architect(s) | Edmund Sharpe |
| Architectural type | Church |
| Style | Gothic Revival |
| Completed | 1838 |
| Specifications | |
| Materials | Rubble with sandstone dressings and a slate roof |
| Administration | |
| Parish | Howgill |
| Deanery | Kendal |
| Archdeaconry | Westmorland and Furness |
| Diocese | Anglican Diocese of Carlisle |
| Province | York |
Holy Trinity Church is a beautiful old church located on a quiet country lane. You can find it near the small village of Howgill, which is between the towns of Sedbergh and Tebay in Cumbria, England. It's an active church, meaning people still go there for services and events. It belongs to the Anglican faith, which is part of the Church of England. This church is also a special historic building, officially recognized as a Grade II listed building because of its importance and unique design.
Contents
History of Holy Trinity Church
Building the Church in 1838
Holy Trinity Church was built in the year 1838. A famous architect from Lancaster named Edmund Sharpe designed it. This new church took the place of a much smaller chapel. That older chapel was built around 1685 and stood on the other side of a place called Chapel Back.
Key People Behind the Church
The person who really helped make this church happen was Reverend Isaac Green. He was the second master at Sedbergh School. He was also the main priest, or incumbent, for the local area, known as the parish. The land for the new church was kindly given by Stephen Sedgwick.
The Church's Opening Day
The new Holy Trinity Church was officially opened and blessed on 29 October 1838. This special ceremony is called a consecration. It was performed by the Right Reverend Charles Longley, who was the Bishop of Ripon at that time.
Architecture and Design
Simple and Strong Style
Holy Trinity Church has a simple but strong design. It is built in a style called Early English. The church walls are made from rough stone, called rubble, with smooth sandstone details around the edges. The roof is covered with slate tiles.
Church Layout
The church has a main open area called a nave. At one end, there's a shorter section called a chancel. This is where the altar is usually located.
West End Features
The front of the church, facing west, has a pointed roof shape called a gable. There are strong supports, known as buttresses, at the corners. This west end has three windows and a main doorway. Above it, you can see a small tower that holds the church bell, called a bellcote.
Windows and Inside Details
On both the north and south sides of the church, there are six tall, narrow windows. These are known as lancet windows. There's also a buttress between the first and second windows on each side. The chancel part of the church is a little bit lower than the nave. It has one window on each side and three lancet windows together at the very east end. Inside the church, there's a gallery at the west end. You can also see old-fashioned box pews, which are like enclosed seats, and a panelled font used for baptisms.
See also
- Listed buildings in Sedbergh
- List of architectural works by Edmund Sharpe
 | Delilah Pierce |
 | Gordon Parks |
 | Augusta Savage |
 | Charles Ethan Porter |

