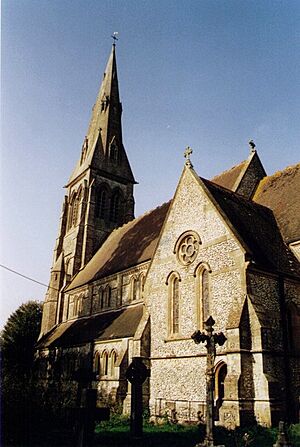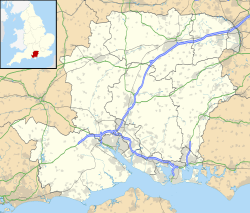Holy Trinity Church, Privett facts for kids
Quick facts for kids Holy Trinity, Privett |
|
|---|---|
| Church of the Holy Trinity, Privett, Hampshire | |

The tower, part of the nave and the south chapel of Holy Trinity, Privett
|
|
| 51°02′17″N 1°02′10″W / 51.0381°N 1.0362°W | |
| OS grid reference | SU 677 270 |
| Location | Privett, Hampshire |
| Country | England |
| Denomination | Anglican |
| Website | Churches Conservation Trust |
| History | |
| Founder(s) | William Nicholson |
| Architecture | |
| Functional status | Redundant |
| Heritage designation | Grade II* |
| Designated | 15 May 1978 |
| Architect(s) | A. W. Blomfield |
| Architectural type | Church |
| Style | Gothic Revival, Early English style |
| Groundbreaking | 1876 |
| Completed | 1878 |
| Construction cost | £22,000 |
| Specifications | |
| Spire height | 160 feet (48.8 m) |
| Materials | Flint, red tile roofs |
The Church of the Holy Trinity, Privett is a beautiful old Anglican church located in Privett, a small village in Hampshire, England. It is no longer used for regular church services, but it is a very important historical building. The church is looked after by the Churches Conservation Trust, which helps protect old churches across England. It is officially listed as a Grade II* building, meaning it's a particularly important building of more than special interest.
Contents
History of Holy Trinity Church
In 1863, a wealthy businessman named William Nicholson bought a large estate nearby called Basing Park. He was famous for his family's gin business. Mr. Nicholson built many buildings in Privett for the people who worked on his estate. He also paid for the Church of the Holy Trinity to be built.
The church was designed by a famous architect named Sir A W Blomfield. It was built between 1876 and 1878. There was an older chapel on the same spot from 1391, but it was removed when the new church was constructed.
The new church was very large, much bigger than what the small village of Privett needed. Because of its size and the small number of people in the area, it was decided in 1975 that the church was no longer needed for regular services.
The Church Bells
The church tower has a wonderful set of eight bells. These bells are still used for traditional Change ringing, which is a special way of ringing bells in a pattern. Volunteers from other churches nearby help to look after them. The bells were made in 1877 by a company called Mears & Stainbank, at the famous Whitechapel Bell Foundry.
Architecture of the Church
The Church of the Holy Trinity is built in a style called Gothic Revival. This style looks like the old churches from the Early English time. The church is made from flint stones, which are dark, and has decorations made from lighter Bath stone.
A famous expert on buildings, Sir Nikolaus Pevsner, said the church was "exceptionally good." He even said it looked like a "substantial town church" because of its size and grand design.
Key Features of the Church Building
- Chancel: This is the part of the church near the altar. It has smaller chapels or transepts on its north and south sides.
- Nave: This is the main part of the church where people sit. It has four sections with aisles on the sides and a clerestory (a row of windows high up). There's also a porch on the north side.
- Tower: The church has a tall tower with a pointed roof called a broach spire. It's about 160 feet (49 meters) high and can be seen from far away. The tower has interesting stone carvings called gargoyles, strong supports called buttresses, and three levels of small windows called lucarnes.
- Inside the Nave: The nave has rows of arches called arcades. There's a tall arch leading to the tower. You'll also see a square font (for baptisms) with carved pillars, a round stone pulpit (where sermons are given), and a fancy wrought iron lectern (for reading lessons).
- Inside the Chancel: The chancel is very decorative. It has a floor made of small colored tiles called mosaic. There are also special seats called sedilia and a decorated screen behind the altar called a reredos.
Gallery
See also
 | Chris Smalls |
 | Fred Hampton |
 | Ralph Abernathy |





