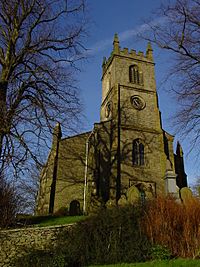Holy Trinity Church, Rainow facts for kids
Quick facts for kids Holy Trinity Church, Rainow |
|
|---|---|

Holy Trinity Church, Rainow
|
|
| Lua error in Module:Location_map at line 420: attempt to index field 'wikibase' (a nil value). | |
| Location | Rainow, Cheshire |
| Country | England |
| Denomination | Anglican |
| History | |
| Status | Parish church |
| Architecture | |
| Functional status | Active |
| Heritage designation | Grade II |
| Designated | 9 December 1983 |
| Architect(s) | Samuel Howard |
| Architectural type | Church |
| Style | Gothic Revival |
| Groundbreaking | 1845 |
| Completed | 1846 |
| Specifications | |
| Materials | Sandstone, slate roofs |
| Administration | |
| Parish | Rainow with Saltersford and Forest |
| Deanery | Macclesfield |
| Archdeaconry | Macclesfield |
| Diocese | Chester |
| Province | York |
Holy Trinity Church is a special building in the village of Rainow, Cheshire, England. It's an active Anglican church, meaning it's part of the Church of England. It belongs to the diocese of Chester.
This church works together with St John's Church in Saltersford and St Stephen's Church in Forest. Holy Trinity Church is also a Grade II listed building. This means it's an important historical building protected in England. It was built with help from the Church Building Commission.
Contents
History of Holy Trinity Church
Holy Trinity Church was built a long time ago, between 1845 and 1846. The person who designed it was an architect named Samuel Howard from Disley. The builder, who actually constructed the church, was John Mellor from Rainow.
The Church Building Commission gave £400 to help build it. That was a lot of money back then!
Church Services and Events
Today, Holy Trinity Church has services every Sunday morning at 10 AM. These services include Holy Communion and Family Services, which are great for everyone.
Once a month, on the second Sunday, there's a special Celtic-style Eucharist at 6:30 PM. There's also a mid-week Holy Communion on the first Thursday of each month at 11:30 AM. After this service, people often share lunch together.
The church also holds many special services throughout the year. They have lots of community groups and events too. One popular event is the annual Rainow Church Fete and Scarecrow Fortnight, which happens every July.
Architecture and Design
The church is built from buff sandstone, which is a type of light-colored stone. Its roof is made of Welsh slates, and it has a stone ridge along the top.
The church has a wide main area called a nave. It also has a shorter section at the front called a chancel. At the back, there's a west tower.
Tower Features
The tower has three main parts and strong corner buttresses. In the bottom part, there's a west door, which is the main entrance. Above the door, there's a window with special Y-shaped patterns called Y-tracery.
The middle part of the tower has round clock faces. The top part has three-light louvred openings for the bells. At the very top, there's a battlement wall with pointed decorations called pinnacles at each corner.
Church Windows and Interior
Along the sides of the church, each section is separated by buttresses. Each section has a two-light lancet window with Y-tracery, similar to the one on the tower. There are also pinnacles at each corner of the church building. The large window at the east end has three lights with crisscrossing patterns.
Inside, there's a gallery at the west end, supported by octagonal iron posts. The church used to have many box pews, which are like enclosed seating areas. Some of these pews are still there. However, most have been removed and replaced with chairs. This change makes the church a flexible space for different events and community gatherings.
In the gallery, there's a small organ with two manuals (keyboards). We don't know when it was made or who made it.
See also
- Listed buildings in Rainow
 | Laphonza Butler |
 | Daisy Bates |
 | Elizabeth Piper Ensley |

