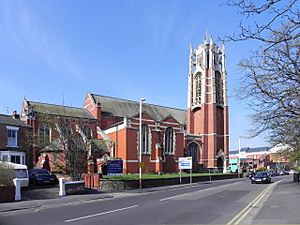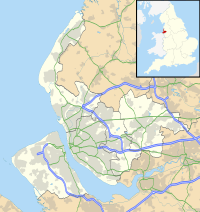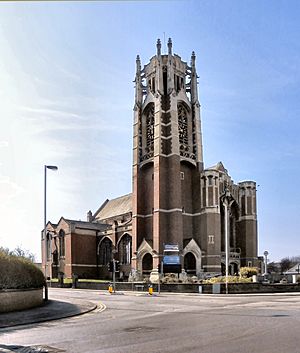Holy Trinity Church, Southport facts for kids
Quick facts for kids Holy Trinity Church, Southport |
|
|---|---|

Holy Trinity Church, Southport, from the northeast
|
|
| 53°39′01″N 2°59′48″W / 53.6502°N 2.9967°W | |
| OS grid reference | SD 342 175 |
| Location | Hoghton Street, Southport, Sefton, Merseyside |
| Country | England |
| Denomination | Anglican |
| History | |
| Status | Parish church |
| Consecrated | 12 March 1912 |
| Architecture | |
| Functional status | Active |
| Heritage designation | Grade II* |
| Designated | 15 November 1972 |
| Architect(s) | Huon Matear |
| Architectural type | Church |
| Style | Gothic Revival (Decorated) |
| Groundbreaking | 1904 |
| Completed | 1913 |
| Specifications | |
| Length | 157 feet (47.9 m) |
| Width | 70 feet (21.3 m) |
| Spire height | 142 feet (43.3 m) (tower) |
| Materials | Red brick, Bath stone, Portland stone, Slate roofs |
| Administration | |
| Parish | Holy Trinity, Southport |
| Deanery | North Meols |
| Archdeaconry | Warrington |
| Diocese | Liverpool |
| Province | York |
Holy Trinity Church is a beautiful Anglican church in Southport, a town in Merseyside, England. It is a special historic building, officially recognized as a Grade II* listed building. This means it's considered a very important building with special interest.
The church was built in the early 1900s. It was designed by an architect named Huon Matear in a style called Gothic Revival. This style was inspired by the grand cathedrals of the Middle Ages. The church is mostly made of red brick, but its tall tower has fancy decorations made of stone. Many of the amazing carvings and furnishings inside were created by a famous group of artists called the Bromsgrove Guild.
Contents
The Story of the Church
From a Small Chapel to a Grand Church
Before Southport became a busy town, the area was mostly countryside. The local Christian community first met in a simple building with a thatched roof. As more people moved to Southport, they needed a bigger church. The first Holy Trinity Church was built in 1836.
Over the years, this first church was made bigger several times. But by the end of the 1800s, it was still too small for the growing number of people who attended. So, in 1893, they decided to build a brand new, much larger church on the same spot.
Building the New Holy Trinity
The architect Huon Matear was chosen to design the new church. Construction began in 1904. The project was a huge effort, paid for by generous local people. This was a great example of what's called "Edwardian patronage," where wealthy people supported art and architecture.
Different parts of the church were paid for by different families:
- The Elder family, who owned a shipping company, paid for the main body of the church (the nave), the tower, and the west front.
- A cotton manufacturer named Joseph Mullineaux Dewhurst paid for the chancel (the area around the altar).
- The Lady chapel, a smaller chapel inside the church, was paid for by W. B. Taylor and J. A. Grundy.
The church was built in stages. The main part was finished in 1904. The rest of the church, except for the tower, was completed and officially consecrated (blessed for religious use) on March 12, 1912. The tower was the last part to be finished in 1913.
A Look at the Architecture
The Outside of the Church
Holy Trinity Church is a stunning sight. It is built with red bricks and has details made from two types of limestone: Bath stone and Portland stone. The roof is covered with green slate tiles. The architect described the style as a "free treatment of the late Decorated Period," meaning he used traditional Gothic ideas in a new and creative way.
The church is quite large. It is 157 feet (about 48 meters) long and 70 feet (about 21 meters) wide. The impressive tower stands 142 feet (about 43 meters) tall.
The Tower
The tower is one of the most amazing features of the church. The bottom part is made of brick, but the top two levels are made entirely of beautifully decorated stone. Each side has a large arch with a clock face and openings for the bells. The very top of the tower is an octagon (a shape with eight sides) and has intricate stone patterns and short supports called flying buttresses.
The Inside of the Church
The inside of the church is just as impressive as the outside. The walls are made of exposed brick, and the tall arches are supported by octagonal stone columns. The beautiful wooden roof is made of pitch pine.
Many of the furnishings were made by the Bromsgrove Guild, a group known for its high-quality craftsmanship.
- The reredos (a screen behind the altar) has a wonderfully carved frame and features paintings by Sidney Meteyard.
- The rood screen is a wooden screen that separates the nave from the chancel. It includes the pulpit (where sermons are given) and is carved with vines, birds, and even snails!
- The font (where baptisms take place) is made of white marble and is decorated with symbols of the Four Evangelists (Matthew, Mark, Luke, and John).
Stained Glass Windows
The church has many beautiful stained glass windows. Some of the glass was saved from the older church and placed in the south aisle. There are also windows made by famous artists and studios, including a World War I memorial window and windows showing scenes like the Adoration of the Magi and Christ in Glory.
Music at Holy Trinity
Music is a very important part of life at Holy Trinity. The church has a long history of fine organs. The current organ is a modern digital one made by Makin, which was installed in 2010.
The church is well-known for its choir, which is made up of men and boys. There is also a women's choir. The choir sings at Sunday services and also at a special service called choral evensong every Wednesday. This makes Holy Trinity one of the few parish churches in the area to hold a full choral evensong during the week.
The Church Today
Holy Trinity is still an active and busy parish church. It holds regular services on Sundays and during the week. The church also has a Sunday club for children and runs groups for Sea Scouts and Guides, playing an important role in the local community.
See also
- Grade II* listed buildings in Merseyside
- Listed buildings in Southport
 | John T. Biggers |
 | Thomas Blackshear |
 | Mark Bradford |
 | Beverly Buchanan |



