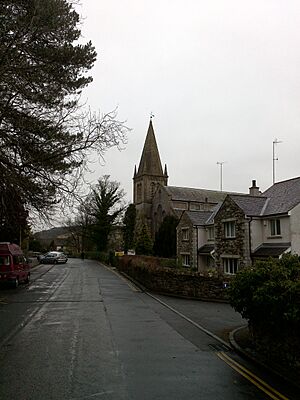Holy Trinity Church, Ulverston facts for kids
Quick facts for kids Holy Trinity Church |
|
|---|---|
 |
|
| Lua error in Module:Location_map at line 420: attempt to index field 'wikibase' (a nil value). | |
| OS grid reference | SD 285 781 |
| Location | New Church Lane, Ulverston, Cumbria |
| Country | England |
| Denomination | Anglican |
| History | |
| Status | Parish church |
| Architecture | |
| Functional status | Redundant |
| Heritage designation | Grade II |
| Designated | 20 June 1972 |
| Architect(s) | Anthony Salvin Paley and Austin |
| Architectural type | Church |
| Style | Gothic Revival |
| Groundbreaking | 1829 |
| Completed | 1832 |
| Specifications | |
| Materials | Limestone with sandstone dressings Slate roofs |
Holy Trinity Church is an old church building in Ulverston, England. It used to be a place for Anglican church services. This building is very special. It is protected by the government because of its history and design. It was built with help from a special fund called the Church Building Commission.
Contents
History of Holy Trinity Church
The Holy Trinity Church was built a long time ago. Construction happened between 1829 and 1832. A famous architect named Anthony Salvin designed it. A group called the Church Building Commission gave a lot of money to help build it. They provided £3,423 towards the project. The total cost to build the church was £4,978.
Changes Over Time
Later, in 1880, architects Paley and Austin changed the inside of the church. They also added the chancel. The chancel is the part of the church where the altar is. The church stopped being used for services on October 1, 1976. The next year, it was changed into a sports hall. In 1996, it was changed again to become homes.
Architecture and Design
The church is made from limestone and sandstone. It has roofs made of slate. The church has a long main part called a nave. It also has side sections called aisles. There is a chancel at the back, which is a bit lower. A tall tower with a spire stands on the northwest side.
Outside the Church
The tower has strong supports called buttresses. It also has pairs of narrow windows for bells. Above these windows is a decorative band. The tower corners have pointed decorations called pinnacles. The side sections of the church are also separated by buttresses. The walls have narrow, pointed windows. There are doorways on the south and north sides. At the front of the church, there is a main doorway. Above it are three tall, narrow windows. The east end of the chancel also has three tall windows. Its north and south walls have windows with a special three-leaf shape.
Inside the Church
Inside the church, there are rows of arches called arcades. These arches are supported by eight-sided pillars. In the chancel, there is a double sedilia, which is a seat for priests. There is also a piscina, a basin for washing sacred vessels. The decorative screen behind the altar, called a reredos, is made of marble and alabaster. The north aisle has two windows with beautiful stained glass. One was made by William Morris. The other, from about 1905, was made by Charles Eamer Kempe. When the church was checked for listing in the 1990s, it was not being used. The inside had been divided up, and false ceilings were put in. The original organ was built by Bellamy of Manchester. It was updated in 1853 and rebuilt in 1958.
See also
- List of Commissioners' churches in Northeast and Northwest England
- Listed buildings in Ulverston
- List of new churches by Anthony Salvin
- List of ecclesiastical works by Paley and Austin
 | Emma Amos |
 | Edward Mitchell Bannister |
 | Larry D. Alexander |
 | Ernie Barnes |

