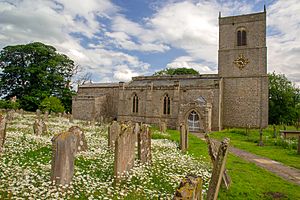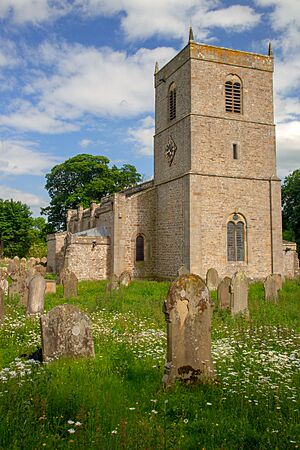Holy Trinity Church, Wensley facts for kids
Quick facts for kids Holy Trinity Church, Wensley |
|
|---|---|

Holy Trinity Church, Wensley, from the northeast
|
|
| Lua error in Module:Location_map at line 420: attempt to index field 'wikibase' (a nil value). | |
| OS grid reference | SE092895 |
| Location | Wensley, North Yorkshire |
| Country | England |
| Denomination | Anglican |
| Website | Churches Conservation Trust |
| History | |
| Dedication | Holy Trinity |
| Architecture | |
| Functional status | Redundant |
| Architectural type | Church |
| Style | Gothic |
| Groundbreaking | Mid-13th century |
| Completed | 1719 |
| Specifications | |
| Materials | Stone rubble with sandstone ashlar dressings |
Holy Trinity Church is a beautiful old Anglican church located in the village of Wensley, North Yorkshire, England. It's a special building because it's a Grade I listed building, which means it's very important historically and architecturally. The church is now looked after by the Churches Conservation Trust, a group that helps protect old churches. Even though it's not used for regular church services anymore, it's still open for people to visit and enjoy.
Contents
History of Holy Trinity Church
The main part of Holy Trinity Church was built around the middle of the 13th century. It stands on the foundations of an even older church from the 8th century, which was built by the Saxons. Over the years, more parts were added or changed in the 14th and 15th centuries. The tall tower you see today was built in 1719.
For many centuries, starting in the 1300s, the church received support from the Scrope family. They were the owners of Bolton Castle, a famous nearby castle. Church records show a long list of rectors (the priests in charge) from 1181 all the way to 2001.
Building Changes Over Time
Experts from the University of London have studied the church's history closely. They found that the south wall of the chancel (the part of the church near the altar) is almost exactly as it was around 1240. The chancel itself was the same size back then.
The church's aisles (the side sections) were rebuilt around 1330. At that time, the arches connecting the main part of the church to the aisles were made taller. In the 15th century, a north vestry (a room for priests) with a lodging above it was added. The north and south porches, which are covered entrances, also date from the 15th century.
The tower and the west ends of the aisles were rebuilt in the 18th century. In the early 1800s, special enclosed seats called box pews were added. However, the church still kept its medieval look and feel. A pipe organ was put in the church in 1885.
Restoration and Modern Use
The church had a big restoration project in 1927. During this work, the roof was replaced, and old whitewash was removed from the walls. This revealed amazing wall paintings that showed scenes like Jacob and Esau from the Bible. These paintings were carefully restored. The church was officially reopened on January 25, 1928, by Bishop Lucius Smith.
In 2006, the church was taken over by the Churches Conservation Trust. They had to do a lot of repairs, which cost about £125,000. Even though Holy Trinity Church is not used for regular worship services, it is still open for visitors. It also hosts special events like flower festivals, christenings, weddings, and funerals.
In October 2021, the church received some money from the government's Culture Recovery Fund. This fund helps important cultural sites across England.
Architecture of Holy Trinity Church
Holy Trinity Church is known for both its interesting design and its beautiful old furnishings inside.
Exterior Features
The church is built from stone rubble, which means rough, unshaped stones. It has smooth, cut sandstone blocks for details. The roof is made of Welsh slate, and some parts, like the chancel and north porch, have lead roofs. You can even see some carved Saxon stones built into the walls, showing how old the site is!
The church has a nave (the main central part), with aisles on the north and south sides. There are also north and south porches for entry. It has a chancel (the area around the altar) with a vestry on the north side. At the west end, there's a tall tower.
The tower has three levels. The bottom level has buttresses, which are supports built against the walls. It also has a two-light window (a window with two sections). On the south side of the tower, there's a small stair turret. The clock on the tower was made in 1899.
The middle level of the tower has single-light windows and a door on the east side. The clock face is on the north side. The top level has two-light openings where the bells are. At the very top, there's a plain parapet (a low wall) and small pointed decorations called obelisks at the corners.
The south aisle has a two-light window at its west end. The south porch, which has a pointed roof, was built in the 15th century. It has diagonal buttresses for support. Above its entrance, there's a sundial from 1846. Inside both the south and north porches, you'll find stone benches. The north porch is older, from the 14th century, and also has a pointed roof and diagonal buttresses. Above its doorway, you can see coats of arms.
On the south side of the church, there are buttresses and three double lancet windows (tall, narrow windows). The middle one is above a special door for the priest. The east window has five sections. On the east gable (the triangular part of the wall), there's a cross. The vestry on the north side has two floors, each with a two-light window. Inside the church, there's a tower arch, a chancel arch, and a three-bay arcade (a series of arches). All these date from the early 14th century.
Interior Furnishings and Art
The inside of Holy Trinity Church is just as interesting as its outside. In the chancel, there's a piscina, which is a basin used for washing sacred vessels, with a special three-lobed shape. On the chancel floor, you can see two brass memorials (engraved metal plates). The choir stalls (seats for the choir) have carved ends from 1527, and the communion rail is from the 17th century.
In the tower arch, there's a rood screen from the 15th century. This was a screen that separated the nave from the chancel. The nave contains a special pew (a long bench) for the Scrope family. It has a front from the 17th century. At the back of the Scrope pew, there's a carved screen from the early 16th century. This screen was moved here from Easby Abbey when monasteries were closed down.
The nave also has benches from the 17th century and box pews from the 18th century. There's an 18th-century double-decker pulpit (where sermons are given). The octagonal font (for baptisms) is from 1662 and has a wooden cover topped with a pineapple shape. On the walls, you'll find memorials. On the north wall, there are pieces of medieval wall paintings from the 14th century. These were found during the 1927–1928 restoration. The east window of the south aisle has fragments of medieval stained glass.
Other items in the church include a royal coat of arms from 1701 and the flag of the Loyal Dales Volunteers. There's also a wooden cupboard that some believe is a reliquary, which means it might hold remains of Saint Agatha.
The church has a three-manual organ, which means it has three keyboards. It was built in 1883 and later restored. There is a ring of three bells in the tower. Two of them were made in 1725, and the third was made in 1847 by the famous Whitechapel Bell Foundry.
Images for kids
See also
- Grade I listed buildings in North Yorkshire (district)
- List of churches preserved by the Churches Conservation Trust in Northern England
 | Valerie Thomas |
 | Frederick McKinley Jones |
 | George Edward Alcorn Jr. |
 | Thomas Mensah |






