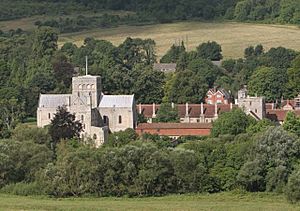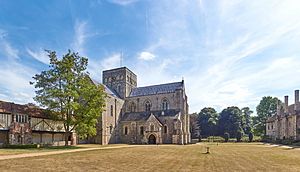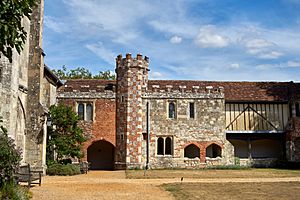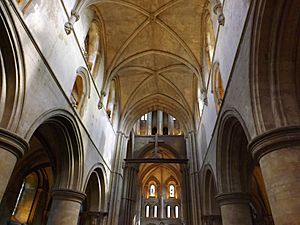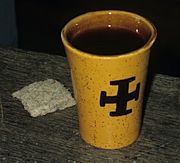Hospital of St Cross facts for kids
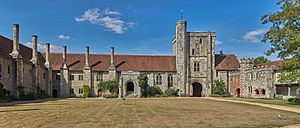
The Hospital of St Cross
|
|
| Founded | c. 1132–36 |
|---|---|
| Founder | Henry of Blois |
| Legal status | Charity |
| Purpose | Almshouse |
| Location | |
|
Master
|
The Reverend Dominik Chmielewski |
| Website | hospitalofstcross.co.uk |
|
Listed Building – Grade I
|
|
| Designated | 24 March 1950 |
| Reference no. | 1095374 |
The Hospital of St Cross and Almshouse of Noble Poverty is a very old and special building in Winchester, Hampshire, England. It's like a really old home for people who need help, called an almshouse. Many people say it's "England's oldest and most perfect almshouse." You can visit most of the buildings and gardens at certain times. It's also a Grade I listed building, which means it's super important and protected because of its history and beauty.
Contents
History of the Hospital of St Cross
This amazing place was started by Henry of Blois way back in 1136. He was the Bishop of Winchester and also the grandson of William the Conqueror. He was also the younger brother of King Stephen. So, it has a royal connection!
Exploring the Architecture
The Hospital of St Cross is built from stone and has two main courtyards, called "quadrangles."
The Outer Quadrangle
When you first arrive, you'll see the smaller Outer Quadrangle. It has an old gate from the 1500s and a brewhouse from the 1300s. There's also a guest wing and kitchen from the 1400s. This kitchen had to make food for 13 poor men and 100 other people at the gates!
You'll also find the porter's lodge here. The three-story Beaufort Tower, built around 1450, is also part of this area. It has three special spots above the arch. One of them still holds an old statue of Cardinal Beaufort, who was a Bishop of Winchester. The tower and rooms above the porter's lodge used to be where the Master lived.
The Inner Quadrangle
If you walk under the Beaufort Tower, you'll reach the Inner Quadrangle. On the north side, there's the Brethren's Hall from the 1300s. This hall had to be big enough for the "Brothers" (the men who live there) and 100 poor men. You enter it through stone steps and a porch.
Inside, there's a beautiful wooden screen with a balcony above it. The roof is also made of amazing timber. In the middle of the hall, there was a fireplace. There was also a raised platform, called a dais, where the Master would eat with the Brothers. A wooden staircase in the corner led to the Master's rooms.
The main living areas for the 25 men who live here are on the north-west and west sides of this courtyard. You'll notice the tall, evenly spaced chimneys and doorways. Each doorway leads to four apartments. There used to be another row of buildings on the south side connected to the church, but it was taken down in 1789. The eastern side has a covered walkway, called an ambulatory.
The Church Building
The church, built in the 1100s and 1200s, is in the south-east corner. It looks more like a tiny cathedral than a simple chapel for an almshouse. The whole building has stone ceilings, and it has transepts (parts that stick out like arms) and a tower in the middle.
The walls are over a meter thick! They were built using stone from places like Caen in France, Dorset, and the Isle of Wight, as well as local flint. The roof is made of lead. The church mixes two old styles of building: Norman and Gothic.
Work on the church started in 1135. The chancel (the part around the altar) was built first. It has round-headed windows and lots of zigzag patterns, which are typical of Norman style. But the main arches are slightly pointed, which is a Gothic feature. The rest of the church, including the nave (main part) and transepts, continued this mixed style.
Later, between 1383 and 1385, a large window with fancy stone patterns was added to the front. The windows higher up in the nave were made bigger, and a porch was added on the north side. You can still see some old encaustic tiles (decorated tiles) on the floor and traces of medieval wall paintings. Most of the colorful stained glass you see today is from the 1800s. The font (a basin for baptisms) came from a nearby church that was taken down in 1507.
Charitable Work and Traditions
The Hospital of St Cross still provides homes for 25 older men. They are known as "The Brothers" and are looked after by "The Master." These Brothers belong to one of two special groups:
- The Order of the Hospital of St Cross: These Brothers wear black square hats and black robes. They have a silver badge shaped like a cross. This group was started around 1132.
- The Order of Noble Poverty: These Brothers wear claret (a dark red) square hats and claret robes. They have a silver badge of a cardinal, in memory of Cardinal Beaufort. This group was started in 1445.
People often call them the "Black Brothers" and the "Red Brothers." To become a Brother, a man must be single, widowed, or divorced, and over 60 years old. The Hospital tries to help those who need it most. The Brothers are expected to wear their robes and attend morning prayers in the Chapel every day.
The Hospital also keeps up a very old tradition called the "Wayfarer's Dole." This is a small cup of ale (a type of beer) and a piece of bread. It was started by a monk a long time ago. Anyone who asks for it at the Porter's Lodge can still receive this simple gift.
Media Appearances
The Hospital of St Cross has been used as a filming location! It appeared in the TV show The Day of the Triffids in 2009. It was also featured in the BBC adaptation of Wolf Hall. You might have also seen it on the TV show Songs of Praise.
 | William M. Jackson |
 | Juan E. Gilbert |
 | Neil deGrasse Tyson |


