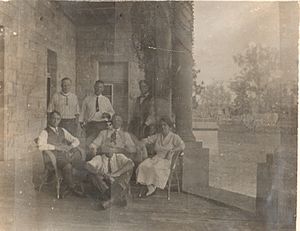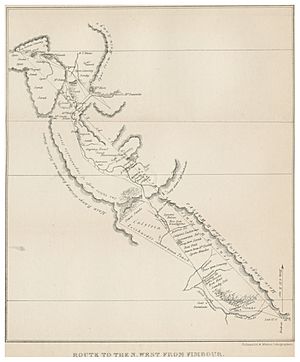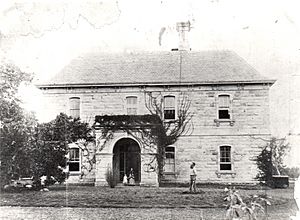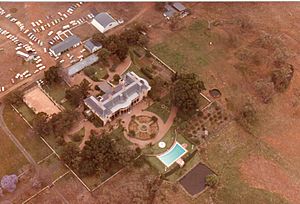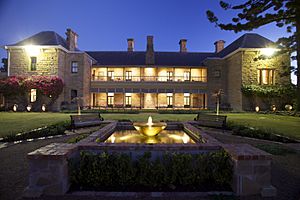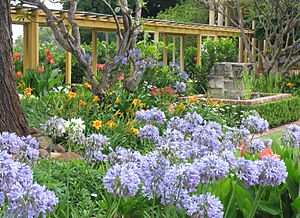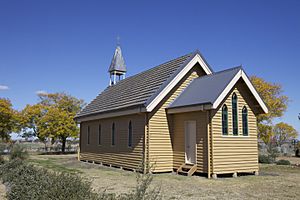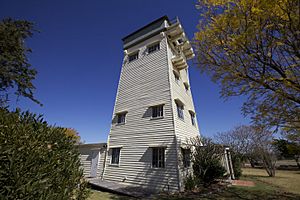Jimbour Homestead facts for kids
Quick facts for kids Jimbour |
|
|---|---|
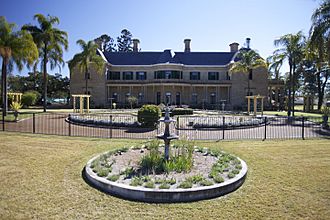
North facing view of Jimbour
|
|
| General information | |
| Type | Residential |
| Architectural style | French colonial |
| Location | Darling Downs |
| Address | 86 Jimbour Station Road, Jimbour |
| Coordinates | 26°57′40″S 151°14′06″E / 26.961131°S 151.235095°E |
| Completed | 1877 |
| Renovated | 1923–1925 |
| Cost | £23,000 (1877) |
| Owner | Russell Pastoral Company |
| Technical details | |
| Structural system | Sandstone |
| Floor count | 2 |
| Floor area | 2,136 m² |
| Design and construction | |
| Architect | Richard George Suter and Annesley Wesley Voysey |
| Main contractor | Joshua Peter Bell |
Jimbour is a special old house, known as a homestead, located on one of the very first large farms, called stations, in the Darling Downs area of Queensland, Australia. It is listed as a heritage-listed site, which means it is important to history. This homestead shows how early European settlers explored and started farming in Queensland. It also shows how rich and ambitious some of the first farmers, called pastoralists, were.
Jimbour House was a very big and fancy building for its time. It was built to show the importance of Joshua Peter Bell, who was a powerful politician and businessman, as well as a large-scale farmer (grazier). It is unique in Queensland because it is the only truly grand country house built in the English style in the state. Other large stone homesteads from that time were not as big or fancy as Jimbour.
Contents
The Story of Jimbour House
The land where Jimbour stands was first claimed in 1842 by Henry Dennis for Todd Scougall. Scougall started a farm with sheep and cattle. But he faced problems like animal diseases and money troubles.
In 1844, Thomas Bell bought the property for £3,200. The Bell family had moved to Australia from Northern Ireland in 1829.
That same year, explorer Ludwig Leichhardt stayed at Jimbour. At the time, it was the northernmost farm on the Darling Downs. He was getting ready for his trip to Port Essington.
In 1864, Thomas Bell, Joshua Peter Bell, and John Alexander Bell bought the land where the main farm buildings were. This was a special right they had. After Thomas Bell died in 1872, the land passed to Joshua Peter Bell, John Alexander Bell, and their brother Marmaduke Bell. The first house built by Scougall burned down in 1867.
Building the Grand House
Around 1873, famous architects Richard Suter and Annesley Wesley Voysey were hired to design a new, grand sandstone house for Jimbour. Building started in late 1874 and finished by early 1877. The roof tiles came all the way from Wales. The house even had gas and water systems built in. Gas was made from a coal mine on the property. Water was pumped by a windmill to a water tower, which was one of the first structures of its kind in Queensland.
Jerry Jerome: A Local Hero
Jerry Jerome, a famous Aboriginal boxer, was born at Jimbour homestead on May 24, 1874. His parents, Wollon Charlie and Guli, were Aboriginal laborers. Jerry was known as a great horseman, athlete, and boxer in the area. He fought 58 boxing matches, winning 35 of them. In 1915, at age 41, Jerry stopped boxing. He passed away in 1943.
Changes to the Land
In 1877, a large part of the Jimbour farm, about 40,000 acres, was taken to create smaller farms. These smaller plots were offered to new settlers.
By 1881, the Bell brothers needed more money for their farm. So, they joined their business with Premier Thomas McIlwraith and JC Smyth. They formed a company called The Darling Downs and Western Land Company. Most of the Jimbour land was transferred to this company. However, the Bell brothers kept 100 acres, which included the house and most of the other buildings.
Joshua Peter Bell was in charge of the property. Jimbour became known as a very important place on the Darling Downs. Joshua Peter Bell died suddenly in December 1881. His family put up a memorial obelisk (a tall, pointed stone pillar) near the house, water tower, and church to remember him.
Jimbour House continued to be the main home for Lady Margaret Miller Bell, Joshua Peter Bell's wife, and their oldest son, Joshua Thomas Bell. Joshua Thomas Bell became a director of the land company. He also worked for Premier Sir Samuel Griffith before becoming a politician himself. When the company had problems in the 1890s, the Bell family gave their land to the Queensland National Bank. But they were allowed to keep living in Jimbour House until about 1912.
Jimbour in the 20th Century
In 1906, a law called the Closer Settlement Act was passed. This law allowed the government to buy large farms like Jimbour and divide them into smaller ones. By 1910, only 100 acres of the original Jimbour property remained.
After Joshua Thomas Bell died in 1911, the furniture and items from Jimbour House were sold in 1912. Lady Bell moved to Brisbane. The house was then occupied by other people until the early 1920s.
The Russell Family Takes Over
The Russell family became involved with Jimbour House in 1923. Wilfred Adams Russell, a farmer from Roma, bought the property. The ownership was officially transferred to him in January 1925.
When Russell bought Jimbour House, it was in very bad condition. Some ceilings had fallen in, and only parts of the building could be lived in. The gardens were wild and overgrown. From 1924 to 1925, Russell started a big project to fix and restore the house. Ceilings were replaced, and a new kitchen was added. The gardens were also redesigned by a landscape designer named Harry Stokes. An older bluestone building on the property was badly damaged. It was repaired and used as living quarters for the men working there. The Russells also tried to find and buy back the original furniture for the house.
On November 21, 1925, Jimbour House was officially reopened with a special event to raise money for Dalby Hospital. The Russell family has continued to support the community. Wilfred Russell died in 1932. His son, Charles Russell, and his wife Hilary took over managing Jimbour.
In the 1930s, two large wooden structures called pergolas were built over the driveway. Four smaller pergolas were added to the rose garden, dividing it into four sections. In 1938, the main driveway was built from the front gate to the water tower. Jacaranda trees and shrubs were planted along both sides.
Modern Farming and Improvements
In the 1950s and 1960s, the Russells started growing crops like wheat at Jimbour, along with raising livestock. New buildings were added, such as stores, grain silos, and areas for feeding pigs and cattle. Work on the older buildings and gardens also continued.
In 1950, a large swimming pool and a smaller wading pool were built in front of Jimbour House. Children from nearby farms were welcome to visit and use the pool in summer. An airstrip was built behind the house in the 1950s. In 1956, the old timber water tower was turned into a four-story home for the gardener. In the 1960s, a stone building from 1864 was changed into two apartments. It had a new middle floor, called a mezzanine, and windows that stuck out from the roof, called dormer windows. A citrus fruit orchard was also planted.
Charles Russell died in 1977. Jimbour House is still owned by the Russell family today. In the late 20th century, orchards with stone fruits (like peaches) and pomme fruits (like apples) were planted. Avenues of trees, planted by important visitors, were started on the eastern and western sides of the garden. A vineyard was also planted on Jimbour land in the late 1990s. Jimbour was officially listed on the Queensland Heritage Register in 1992.
Jimbour Today
Jimbour was once a huge property, covering about 311,000 acres and having 250,000 sheep. After being divided and sold many times, the Jimbour property now covers about 11,200 acres. About 3,000 of these acres are used to grow crops like cereals and winter feed for animals. The remaining 8,000 acres are used for natural and improved pastures. Here, 700 breeding cattle and their young are raised to become beef cattle. With other cattle bought in, over 700 fat cattle are produced each year. The property also raises about 30 special Charolais bulls every year.
Jimbour's vineyard was planted in 2000, and wine production began in 2003. However, in 2010, the Russell Pastoral Company stopped making Jimbour Wines. This was because the Australian wine business was not doing well financially.
Today, Jimbour offers a look into "Living History." It has beautiful old buildings and gardens. It is also a popular place for tourists. Many events, especially weddings, are held in its historic surroundings. The sights and sounds of the past are kept alive alongside the busy work of a modern farm that produces excellent beef, special cattle, and grain crops.
Architecture of Jimbour
Main House Design
Jimbour House has three main sections. Two sections stick out at the ends, and a central section connects them. The front of the house has an open terrace on the upper level. This terrace is supported by strong columns, called Doric columns, which stand on stone bases. In some places, the columns are paired. In the center of the front of the house, there is a round section that goes up through both floors. This marks the main entrance.
The roof is very steep and covered with Welsh slates. Four large brick chimneys with decorative tops stand out on the roof. On each end of the building, there are single-story wings with flat tops, called parapets, that hide their roofs. The upper terrace at the back of the house has been enclosed. There is also a single-story brick kitchen building behind it.
Inside, the house has a wide hall that runs almost the entire length on both floors. Both halls have a fireplace, like the long rooms in old English country houses where people would walk in winter. The wooden details and finishes inside are of very high quality.
The ground floor has living rooms, a billiard room, and a large entrance hall with a bedroom off it. The upper floor is similar to the ground floor. It has an open paved terrace, bedrooms, and suites of rooms. One bedroom has two paintings, called frescoes, drawn directly onto the plaster walls. These paintings show hunting scenes and are dated 1879.
Other Buildings
Stone Store
To the west of the main house is a large, rectangular building made of rough sandstone blocks. This building now has living spaces on two levels. It was originally built as a store. You can still see signs of its huge barred windows and a special opening called a catshead on the upper level. The building has a pointed roof with close edges, covered in corrugated iron. Windows that stick out from the roof, called dormer windows, have been added. The end walls have arched openings on the upper level, which are now glassed in. One of them has a small balcony. The building has sash windows (windows that slide up and down). One of the outside doors has a mail slot from when this building was used as a post office. Inside, some walls and ceilings are made of timber. One room at the back has a blue-green paint finish that is thought to be very old.
Bluestone Building
This building is behind the main house, separated by a garden. It is a single-story building made of blue stone with sandstone corners. It was once the lower floor of the main house built in 1868. Later, in the 1870s, it became a kitchen and staff quarters. In the 1920s, it was used as men's quarters. It has a sloped roof covered in corrugated iron. The wall at the eastern end is made of wooden boards. The rooms are in a line, and each opens onto a verandah along the south side. Inside, the walls are covered with fibrous cement, and the ceilings have wooden strips. One room has a brick fireplace.
Chapel
The Chapel was finished in 1868. It is a simple wooden church located some distance west of the main house. It has a rectangular shape with a special area for the altar at one end and a porch at the other. The main roof is covered with tiles and has a small bell tower, called a belfry. The roofs of the belfry, altar area, and porch are covered in corrugated iron. For a while, the porch roof was raised to hold a small film projector, showing that this building was used for many things, including a school for a time. Inside, the main roof is supported by special wooden beams called scissor trusses. The ceiling is made of timber. The main part of the church, called the nave, has walls covered with composite board. It is lit by small, narrow windows with colored glass. There are carved altar rails, a font (for holy water), and wooden pews (church benches).
Water Tower
The Water Tower was built in the 1870s. In the 1950s, it was changed into a home. It is located west of the chapel. It is a tall, four-story wooden tower with walls that slope inwards. It supports a large, square, cast iron water tank. The frame is made of trimmed tree trunks and hand-cut timber. The outside is covered with wooden boards from the 1870s. The inside is now a living space, with walls covered in fibrous-cement sheets and wooden strips. The ground floor has modern metal-framed sliding doors and windows. It also has a visitors' center and gift shop. The top room is decorated with several simple paintings, called naïve paintings, made between 1924 and 1956 by a former worker at Jimbour. From this level, you can climb a wooden ladder to the water tank above. A single-story wooden addition has been built onto one side.
Bell Memorial
The Bell Memorial is located south of the water tower. Metal railings surround the memorial. It is a painted stone pillar, called an obelisk, decorated simply with a border of acanthus leaves at the bottom. The memorial itself is square. It has a plaque on each side. Two plaques remember Sir Joshua Peter Bell, who died in 1881, and his son Joshua Thomas Bell, who died in 1911. A third plaque was added in 2002 to remember Lady Bell. The fourth side is blank.
Culture and Events
Jimbour has a large outdoor performance area, called an amphitheatre, that can hold up to 12,000 people. Events are held there every two years. Also, the Queensland Arts Council holds smaller concerts at Jimbour three times a year.
Gallery
 | Selma Burke |
 | Pauline Powell Burns |
 | Frederick J. Brown |
 | Robert Blackburn |


