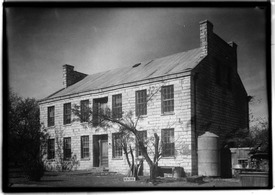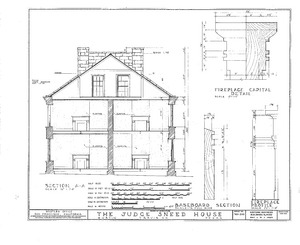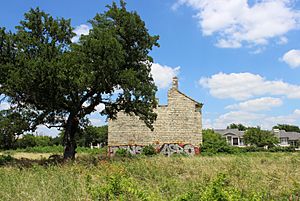Judge Sebron G. Sneed House facts for kids
Quick facts for kids Judge Sebron G. Sneed House |
|
|---|---|

Judge Sebron G. Sneed House
(southeast façade), November 27, 1936 |
|
| Alternative names | Comal Bluff |
| General information | |
| Status | Ruins |
| Type | Homestead |
| Architectural style | Federal Style |
| Location | Southeast of IH-35, Comal Bluff, Dove Springs neighborhood, Travis County |
| Address | Southeast corner of Bluff Springs Road & Nelms Drive |
| Town or city | Austin, Texas |
| Country | United States |
| Coordinates | 30°11′32″N 97°45′53″W / 30.192236°N 97.764795°W |
| Named for | Judge Sebron G. Sneed |
| Groundbreaking | 1852 |
| Completed | 1857 |
| Destroyed | June 1989 |
| Height | |
| Roof | 38 feet 4 inches (11.68 m) |
| Top floor | 12 feet 6 inches (3.81 m) |
| Dimensions | |
| Diameter | 58 feet 4+1⁄4 inches (17.79 m) × 39 feet 8+1⁄2 inches (12.10 m) |
| Technical details | |
| Material | Limestone & pine |
| Floor count | 2 |
| Grounds | Original farm: 470 acres (190 ha); Current site: 1.73 acres (0.70 ha) |
| Design and construction | |
| Architect | Likely, Abner Hugh Cook |
| Other information | |
| Number of rooms | 12; 4 bedrooms |
The Judge Sebron G. Sneed House (also called Sneed House or Comal Bluff) was a historic limestone plantation house in Austin, Texas. Judge Sebron Graham Sneed had it built. It was probably designed by a famous architect named Abner Hugh Cook. He also co-owned the sawmill where Sneed bought wood for the house. Cook is well-known for designing the Texas Governor's Mansion in Austin.
Contents
History of the Sneed House
Early Days and Construction
In 1848, Judge Sebron Graham Sneed and his family moved to Austin from Fayetteville, Arkansas. Two years later, in 1850, Sneed bought a large 470-acre farm for $1000. This land was part of the Santiago Del Valle Land Grant.
Workers began building the Sneed House in 1852, and it was finished by 1857. The walls of the house were made from limestone. This stone was dug up right from the Sneed farm and shaped by hand. Wood for the floors, roof, and other parts came from Bastrop, Texas, about 30 miles away. It was likely bought from Higgins Mill, a sawmill that had been running since 1841. The Sneed House is one of the few buildings in Austin that still stands from before the American Civil War.
Life During the Civil War
By 1860, the Sneed family owned 21 people who worked on their farm. During the Civil War, Sebron Sneed's sons joined the Confederacy as soldiers. The house was used as a place to recruit soldiers or possibly as a hospital during the war.
After the war ended, Abraham Lincoln's Emancipation Proclamation freed the people who had worked on the farm. This meant they were no longer forced to maintain the house and farm. On July 15, 1871, Sneed gave 55 acres of the property, including the house at Comal Bluff, to his daughter Marinda Bledsoe. By 1916, she passed the property to her daughter, Rockie Bledsoe.
The family lived there until August 1, 1922. At that time, Rockie Bledsoe sold the house and 196.4 acres to her cousin, Calvin L. Hughes, for $8000. Hughes later gave the property to his daughter, Virgia Lo Cage. She lived there until she passed away in the 1960s.
Design and Layout
The Sneed House had two floors, each with six rooms. The first floor included a front hall, a back hall, three sitting rooms (called parlors), and a kitchen. Stairs from the back hall led up to the second floor.
The second floor also had a front hall, a back hall, and four bedrooms. A stairwell in the southeast bedroom led to the attic. Each bedroom, parlor, and the kitchen had its own fireplace. Doors on both the first and second floors led outside from the front and back halls. Old photos show doors on the upper floor, but no balcony. It's thought that there might have been balconies on both sides of the house on both floors.
Each room had two windows. The main front doors on the first floor had small windows on either side and a transom window above them. The attic had two windows at each end. The floors in all the rooms were made of wide pine planks.
Most downstairs rooms had exposed ceilings, meaning you could see the wooden beams. The kitchen had a special "beaded" ceiling, and the south parlor had a smooth, plastered ceiling. Some interior walls were bare limestone, while others, like in the kitchen and south parlor, were plastered. All the upstairs rooms had plastered ceilings and walls.
The fireplaces originally had limestone hearths (the area in front of the fireplace). After 1900, the hearths in the east parlors and kitchen were covered with concrete. The limestone hearth in the west parlor was replaced with brick during these changes. Around this time, another outside door was added to the east side of the house, leading into the east parlor. The house had four chimneys on its exterior.
Current Condition
People began documenting the Sneed House on November 27, 1936, by taking photographs. Later, from August to September 1961, detailed architectural drawings were made. This drawing project was paid for by the National Park Service.
After Virgia Lo Cage passed away in the 1960s, the house started to fall apart. Over the years, its condition worsened. Windows were boarded up, and parts of the wooden interior, like the fancy millwork, were stolen. The white plaster walls and outside walls were covered in graffiti.
Sadly, the Sneed House burned down in July 1989. Today, it is mostly ruins. Only parts of the stone walls remain standing, including most of the west and east outer walls and sections of some inner walls. The house has not yet been officially listed on the National Register of Historic Places.
A local resident named Bobby Cervantes has been working to save the site. He wants to prevent it from being torn down and turned into an apartment complex by its current owners. Cervantes successfully helped protect the nearby Sneed family burial ground, known as the Sneed Family Cemetery. Judge Sneed and his wife are buried there. He also helped preserve the Williamson Creek Cemetery, where people who worked for the Sneed household were buried.
Images for kids
 | Anna J. Cooper |
 | Mary McLeod Bethune |
 | Lillie Mae Bradford |








