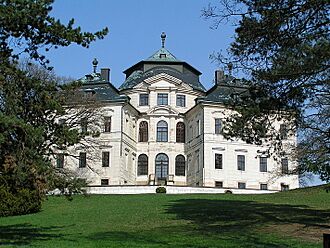Karlova Koruna Chateau facts for kids
Quick facts for kids Karlova Koruna |
|
|---|---|
 |
|
| General information | |
| Type | Chateau |
| Architectural style | Baroque |
| Location | Chlumec nad Cidlinou, Hradec Králové District, Hradec Králové Region |
| Country | Czech Republic |
| Coordinates | 50°9′32″N 15°27′4″E / 50.15889°N 15.45111°E |
| Opened | 1723 |
Karlova Koruna (which means Charles' Crown in English) is a beautiful old castle, also called a château. You can find it in a town called Chlumec nad Cidlinou in the Czech Republic. It's famous for its unique design and rich history.
Contents
History of Karlova Koruna Castle
Building the Château
The Karlova Koruna château was built for a nobleman named František Ferdinand Kinský. Construction happened between 1721 and 1723. It was finished just in time for King Charles VI's coronation.
František Ferdinand Kinský invited the king to visit the new château. He named the castle Karlova Koruna (Charles' Crown) in the king's honor.
From Stronghold to Château
Originally, there was a strong fortress in Chlumec nad Cidlinou. The first mention of it was in 1424. At that time, a warrior named Boček of Poděbrady captured it. In the early 1500s, a new renaissance fortress was built.
The Kinský family got this property in the early 1600s. They owned it until 1948. After 1990, the castle was returned to the family.
Famous Architects and Design
Count František Ferdinand Kinský, a very important person in the Bohemian Kingdom, wanted a grand building. He hired two of the best architects of that time. These were Jan Blažej Santini-Aichel and František Maxmilián Kaňka. They worked together to create this amazing building.
The new pleasure house was named after Emperor Karel VI. He visited Chlumec in September 1723. This was after his coronation in Prague. In the mid-1700s, the Kinský family started using the château more often. They added new buildings for offices and living spaces. A large horse track, called a hippodrome, was also built.
Architecture and Design
Unique Castle Shape
The main design idea for Karlova Koruna came from Santini-Aichel. Kaňka helped with the details and building process. The château has one of the most interesting designs in the Czech lands.
The center of the building is a tall, round tower. It has three floors. Three wings connect to this central tower. This design means the castle doesn't need long hallways. Its look changes as you walk around it.
Exterior Details
The château's architecture shows the amazing skill of Santini-Aichel and Kaňka. Three square-shaped parts stick out from the central round tower. All sides of the château look similar. Wings extend from the tall middle section.
The building is decorated with simple stone patterns. It also has a plain band around it and a decorative top edge. There are special window decorations above the windows. Three-layered gables (pointed roof sections) are above the top edge. This mix of a dynamic shape and simple decoration makes Karlova Koruna one of Santini-Aichel's best works.
Inside the Château
A grand staircase is on the north side of the building. It leads up to the first floor. On the ground floor, the main central room is a large hall. It is divided by six columns.
The grand Marble Hall is on the first and second floors. It has tall, slender columns and a balcony. From this central round room, the three lower wings spread out. These three square parts hold living areas, reception rooms, and private offices.
Each wing has its own sloped roof section. The roof of the central part is shaped like a cone with an eight-sided spire.
Architectural Inspirations
Experts believe Santini-Aichel designed Karlova Koruna as a "radius centrally planned building." This means the building's parts spread out from a central point. He had used this style for churches before. Now, he used it for a non-religious building.
Santini-Aichel was likely inspired by Gian Lorenzo Bernini. Bernini also studied using central designs for regular buildings. The influence of Austrian architect Johann Bernhard Fischer von Erlach is also clear in the design.
Reconstructions and Repairs
The château was rebuilt in the late 1800s. Between 1908 and 1909, other buildings nearby were repaired. These repairs followed plans by Friedrich Ohmann. More big changes happened between 1927 and 1928. These were done by Josef Blecha jr. and Ludvík Lábler.
A fire damaged the château in 1943. It was repaired in 1967. After 1990, the property was given back to the Kinský family.
Surroundings and Park
Karlova Koruna château sits on top of a small hill. It was designed to be a beautiful view from the nearby park. Many interesting trees grow there. For example, you can see European black pine trees and Turkish hazel trees.
Santini-Aichel also designed the nearby chapel of Saint John the Baptist. This chapel used to be called The chapel of Annunciation. This six-sided building was once used as a family burial place. In the early 1800s, a greenhouse, called an orangery, was built. It was designed by Heinrich Koch, the Kinský family's master builder.
Famous Visitors to the Château
Many important European rulers have visited Karlova Koruna.
- Emperor Karel VI. visited twice (in 1723 and 1732).
- King Friedrich II of Prussia briefly took over Chlumec in 1742.
- Empress Maria Theresa visited in 1743.
What You Can See Inside
The original display at the château was about Baroque in Bohemia. Now, the inside shows the history of the Kinsky family. It also tells the story of how the Kinsky horse breed was developed.
Gallery
 | James Van Der Zee |
 | Alma Thomas |
 | Ellis Wilson |
 | Margaret Taylor-Burroughs |



