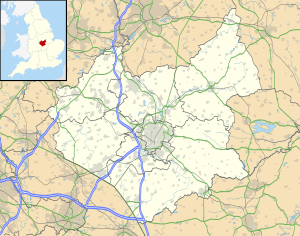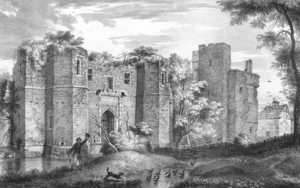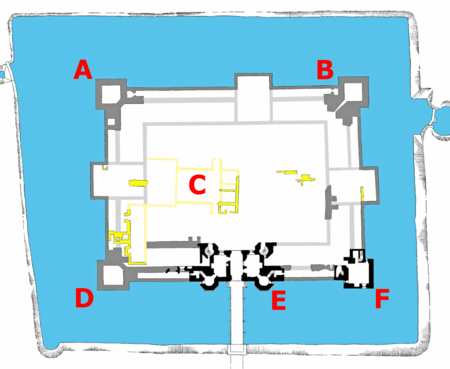Kirby Muxloe Castle facts for kids
Quick facts for kids Kirby Muxloe Castle |
|
|---|---|
| Kirby Muxloe, Leicestershire | |
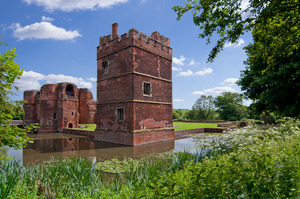
The west tower and gatehouse (left)
|
|
| Coordinates | 52°38′12″N 1°13′38″W / 52.6366°N 1.2272°W |
| Type | Fortified manor house |
| Site information | |
| Owner | English Heritage |
| Open to the public |
Yes |
| Condition | Ruined |
Kirby Muxloe Castle, also known as Kirby Castle, is a ruined, fortified manor house in Kirby Muxloe, Leicestershire, England. It was started in 1480 by William, Lord Hastings. He was a close friend of King Edward IV and had become very rich during the Wars of the Roses.
Building work went quickly until 1483. At that time, William was executed by Richard, Duke of Gloucester, who was taking over the throne. William's wife tried to continue the project for a short time. However, the castle was never finished. Parts of it were lived in for a while, but it became a ruin in the 1600s.
In 1912, the Commissioners of Work took over the castle. They repaired the brickwork and studied the site. Today, English Heritage looks after the castle, and visitors can explore it.
The castle was designed as a rectangle, about 245 feet by 175 feet. It was meant to have four corner towers, three side towers, and a large gatehouse. A water-filled moat would have protected all of these. The middle of the castle would have been a courtyard. Today, only the gatehouse and the west tower are still standing.
These buildings are made with special decorative brickwork and stone. They also have symbols built into their walls using darker bricks. The castle had twelve gunports for early cannons. Historians are not sure if these were for real defence or just for show. Historic England calls Kirby Muxloe Castle a "spectacular example" of a high-status medieval castle.
Contents
History of Kirby Muxloe Castle
Building a New Castle (1400s)
Kirby Muxloe Castle was built by William, Lord Hastings. He was a very important person in the royal household. He was also a favourite of King Edward IV. William gained a lot of land and wealth during the Wars of the Roses. This was a series of wars fought in England.
William's father lived at Kirby Muxloe. But William moved his main home to Ashby de la Zouch in 1462. In 1474, King Edward gave William permission to fortify four of his estates. This included Kirby Muxloe. The King also allowed him to create large deer parks around them.
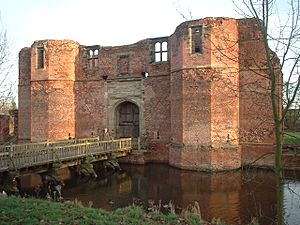
Work on Kirby Muxloe Castle began in October 1480. Roger Bowlott, Lord Hastings' steward, led the project. Most of the old manor house was kept safe during construction. It was probably still used while the new castle was built around it. A special workshop was set up to make bricks. It could produce up to 100,000 bricks a week.
A small stream was moved to fill the new moat. A garden was also made next to the castle. Building sped up in early 1481. John Cowper, a master mason, oversaw the stonework. At busy times, over 40 men worked on the site. We don't know exactly how much of the castle was built. But at least one corner tower was almost done by 1483. The ground floor of the gatehouse was also laid.
Stopping the Work (1483)
King Edward IV died in 1483. His young son, Edward V, was supposed to become king. But his uncle, Richard, Duke of Gloucester, wanted the throne for himself. Lord Hastings did not support Richard's plan. Because of this, Richard had him executed in June, before his own coronation.
Kirby Muxloe and Lord Hastings' other lands were given back to his wife, Katherine. After a short break, Katherine continued some work on the castle. She focused on making the corner tower and gatehouse ready to live in. But by the summer of 1484, the project stopped completely. About £1,000 had been spent on the castle. This included using 1.3 million bricks.
Castle Becomes a Ruin (1600s)
Some parts of the castle were lived in at first. This might have included what was left of the old manor house. The Hastings family owned the castle until about 1630. Then, Sir Robert Banaster bought it, followed by William Wollaston.
Over the next few decades, Kirby Muxloe Castle was left empty. People took its building materials to use elsewhere. It also started to be used for farming.
Saving the Ruins (1700s-Today)
Clement Winstanley bought the castle from the Wollaston family in 1788. In 1790, the remains of the north tower were still standing. Clement Winstanley wanted to pull them down to reuse the bricks. But his son, also named Clement, stopped him. The son later made repairs to the castle.
By the 1800s, the ruins were covered in ivy. In the early 1900s, trees were growing out of the walls. Goats and cattle often grazed there. Much of the moat had filled up with dirt. The remains of the bridge were also buried.
By 1911, the owner, Major Richard Winstanley, could not afford to keep up the castle. He was worried about its condition. So, he suggested giving it to the Commissioners of Works. An architect named Sir Frank Baines surveyed the castle. He found that it needed immediate repairs. The Commissioners took over the castle the next year.
Sir Charles Reed Peers, who inspected ancient monuments, restored it between 1912 and 1913. He removed farm remains and cleared plants from the walls. He also repaired the brickwork. The moat was dug out again, and a copy of the medieval bridge was built.
Historians hoped to find more remains during these studies. They found the foundations of the original manor house. But few other items were discovered. However, the full financial records of the castle's building were found. Historian Thomas Fosbrooke found them in the Hastings family archives. He gave them to Charles Peers. These records give a "fascinating insight" into how medieval castles were built.
Today, English Heritage manages Kirby Muxloe Castle. It is a popular place for tourists. In 2006, a lot of restoration work was done. This included replacing much of the brickwork. The castle is protected under UK law as a Grade I listed building. Historic England still considers it a "spectacular example" of a high-status medieval castle.
Castle Design and Features
Castle Location
Kirby Muxloe Castle is located away from the village of Kirby Muxloe. It sits on low-lying land. The castle's gardens and fruit trees were probably to the north and west. Some historians think the older house on the site was built around two courtyards. One of these might be part of the current castle. Others believe the older manor was similar in size to the castle we see today. The foundations of the first house were found in 1912-1913. They were left uncovered and can still be seen in the castle lawns.
What the Castle Looked Like
The 15th-century castle is shaped like a rectangle. It is about 245 feet long and 175 feet wide. It was designed with a square tower at each corner. There were also smaller side towers on three edges. A large gatehouse was planned for the north-western side.
A row of buildings, about 17 feet deep, ran inside the main wall. This created a central courtyard. The towers stuck out about 6 feet into the water-filled moat.
The moat got its water from a small stream. Two dams were built to create the moat. One dam moved water from the stream. The second dam controlled the water level in the moat. The current sluices (water gates) are modern. But the original ones were made of wood and leather. The moat was between 45 and 75 feet wide. An oak bridge crossed over it.
Only the gatehouse and the west tower are still partly standing. The gatehouse was originally protected by a drawbridge and a portcullis (a heavy gate that slides down). The gatehouse was made of brick with stone details. It had four towers with many sides. If it had been finished, it might have been 30 meters tall. It might have looked like the gatehouse at Layer Marney Tower.
On the ground floor, two rooms were next to the gate passage. One was the porter's lodge. The first floor held the portcullis machinery and a garderobe (a medieval toilet). If a second floor was ever built, it is now gone. The west tower is 25 feet wide on the outside and 18 feet wide on the inside. It has simple patterned brickwork. It has three floors and two slightly taller towers on the inside corners. Each floor had one room with a fireplace and a toilet. These would have been living spaces for important people.
Special Brickwork and Cannons
The castle was mostly built from bricks. Stone was used for details like doorways. The brickwork had patterns of darker bricks, called diapering. These patterns showed symbols linked to Lord Hastings. They also showed things like a jug and a ship. This style of decorative brickwork was popular in England at that time. John Cowper, the master mason, learned this style at Eton College. The brickwork at Kirby Muxloe was very well done. The bricklayers cut and shaped the bricks to make spiral and domed ceilings.
Gunports for early cannons started to appear in English castles in the 1400s. At Kirby Muxloe, six gunports were built into the ground floor walls of both the gatehouse and west tower. These were temporarily filled with bricks. This was probably to keep out animals and drafts. Several more gunports were built lower down in the gatehouse. These were likely a mistake, as they ended up below the moat's water level. They were permanently blocked up.
Any cannons at the castle would have had a limited range. They were placed quite low to the ground. Historians are not sure how useful these cannons would have been in a real fight. The gunports are an early design. They might have been more symbolic than practical. However, they were well placed for defence. They might have been meant to scare off a serious attack.
(Swipe left or right)
 | Aurelia Browder |
 | Nannie Helen Burroughs |
 | Michelle Alexander |


