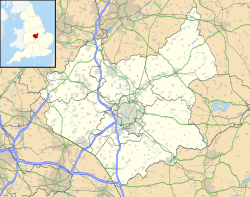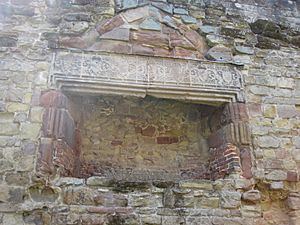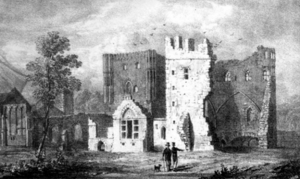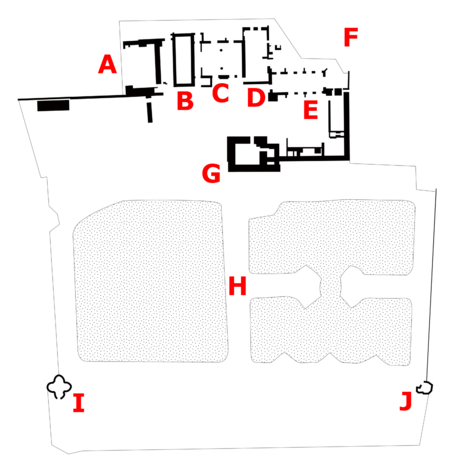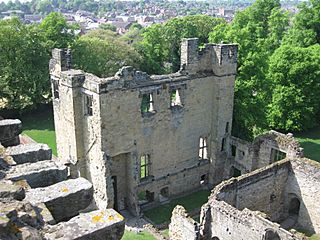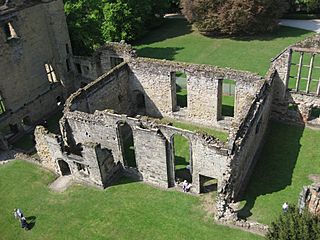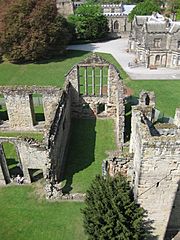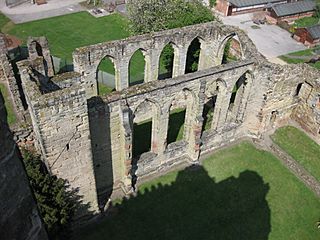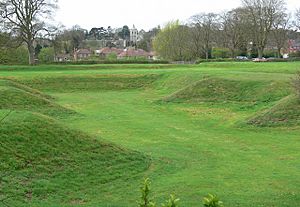Ashby de la Zouch Castle facts for kids
Quick facts for kids Ashby de la Zouch Castle |
|
|---|---|
| Ashby-de-la-Zouch, Leicestershire, England | |
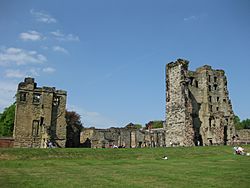
The castle seen from the south-west, showing the Kitchen Tower (left) and the Great Tower (right)
|
|
| Coordinates | 52°44′46″N 1°27′59″W / 52.746132°N 1.4664382°W |
| Site information | |
| Controlled by | English Heritage |
| Open to the public |
Yes |
| Condition | Ruined |
| Site history | |
| Materials | Sandstone |
Ashby de la Zouch Castle is a ruined castle in the town of Ashby-de-la-Zouch, Leicestershire, England. William, Lord Hastings, a close friend of King Edward IV, started building the castle after 1473. A huge 3,000-acre (1,200 ha) park was also created around it.
The castle was built where an older manor house once stood. By 1483, two large towers and other buildings were finished. But then, Lord Hastings was sadly executed by Richard, Duke of Gloucester. The Hastings family lived at the castle for many generations, making the gardens even nicer and welcoming kings and queens.
During the English Civil War in the 1640s, Henry Hastings, a younger son of the family, became a leader for the King's side (a Royalist) in the Midlands. He used the castle as his base. However, he had to give it up after a long fight.
In 1648, another rebellion started. To stop the castle from being used in wars again, Parliament decided to damage it on purpose. This process is called slighting. The two main towers were badly damaged with gunpowder and by digging under their foundations.
Some parts of the remaining castle were fixed up and used as a new house. Members of the Hastings family lived there for many years, even though their main home moved to Donington Hall.
The castle became very famous in 1819 after it appeared in Sir Walter Scott's popular novel Ivanhoe. Its owner, Francis Rawdon, then opened the ruins for people to visit. Repair work was done over the next century. But by 1932, the Rawdon family couldn't afford to look after the castle anymore.
The Ministry of Works (a government group) took over its care. They did lots of repairs and opened the castle gardens to the public. Today, English Heritage manages the castle as a place for visitors. In 2015, over 15,000 people came to see it. The historian John Goodall says it's an "amazing example of a castle from the late Middle Ages." He also thinks its grounds are "one of the best-preserved and most important" early Tudor gardens.
Contents
Castle History
Early Days of Ashby
A manor (a large estate with a main house) existed in Ashby-de-la-Zouch as early as 1086. Back then, it was called Ascebi. In 1100, Robert de Beaumont, who was the Earl of Leicester, gained control of these lands.
Later, the le Zouch family took over the estate. This is where the town got its full name, Ashby de la Zouch.
During this time, a manor house was built on the same spot where the castle now stands. It had a main hall and a private room called a solar. A town grew up next to the house. By 1334, Ashby was probably the sixth-largest town in the county.
By the mid-1300s, the manor house had a hall, a chamber, and other service rooms. It was surrounded by a dovecote (for pigeons), an orchard, and a rabbit warren. There was also a 60-acre (24 ha) deer park. The le Zouch family rebuilt the hall and solar in the late 1300s. But the building was still what one historian called a "rather modest manor house."
The le Zouch family line ended in 1399. The estate then passed to James Butler, the Earl of Ormond.
Building a New Castle
The Wars of the Roses began in England in 1455. This was a fight between the Lancastrian and Yorkist families for the throne. James Butler was on the Lancastrian side. He was captured by the Yorkist leader Edward IV in 1461 and executed. The King then took his estates, including the manor of Ashby de la Zouch.
William, Lord Hastings, was a close friend of King Edward IV. He fought with Edward at the Battle of Towton and became a knight. He later became the King's chief servant and governor of Calais. William gained many estates during the wars, often from his enemies. Ashby de la Zouch was given to William in 1462.
In 1474, King Edward gave William permission to crenellate (fortify) four of his manors. He could also build deer parks around them. William began to build new structures at Ashby de la Zouch. He was allowed to create a huge 3,000-acre (1,200 ha) park around it. He wanted to build a very strong castle, like the royal castles at Tutbury and Nottingham. It was planned to have four huge towers.
King Edward IV died in 1483. His young son, Edward V, was supposed to become king. But his uncle, Richard, Duke of Gloucester, wanted the throne for himself. Lord Hastings did not support Richard's plan. Because of this, Richard had him executed in June, just before his own coronation. Ashby de la Zouch Castle was only partly finished. It and Lord Hastings' other lands were then given back to his wife, Katherine.
Royal Visits and Civil War
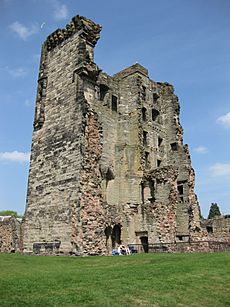
The castle went to William's son, Edward Hastings. He didn't spend much time there, but he did host King Henry VIII in 1503. His son, George, then inherited it. George was a favourite of Henry VIII and became the Earl of Huntingdon in 1529. He rebuilt parts of the castle with brick and changed the gardens.
Henry Hastings inherited the castle in 1560. He had 77 servants living there. In 1569, he held Mary Queen of Scots at the castle. She was accused of plotting against Elizabeth I. However, Henry spent most of his time in York.
The castle then passed to Henry's younger brother, George. He welcomed Queen Anne and Prince Henry in 1603. George's grandson, Henry, hosted King James I three times between 1612 and 1617. King Charles I visited in 1634. The gardens were redesigned, probably to make them suitable for these royal visits. By this time, the family had spent too much money. They were struggling to keep up their fancy lifestyle and their important position in the region.
In 1642, the English Civil War began between King Charles I and Parliament. Henry Hastings briefly joined the King's side before he died in 1643. His oldest son, Ferdinando, stayed neutral during the war. But Ferdinando's younger brother, Henry, became a key leader for the King in the Midlands.
The castle was in a very good spot for military control. It connected the King's lands in the north and west of England. It also gave easy access to the River Trent. Henry used the castle as his main base in the area. He protected it by setting up smaller outposts nearby. Buildings in Ashby de la Zouch town were taken down to get materials to make the castle and town stronger. Tunnels were dug, and a special fort was built to help protect the castle.
In early 1643, Parliament attacked Newark. The soldiers from Ashby were sent to help. They joined a larger force and made the Parliamentary army surrender. By late 1644, the war was turning against the King. The Parliamentary forces nearby had trapped the soldiers in the castle.
King Charles passed through the castle in May 1645 on his way to attack Leicester. But the next month, his forces were defeated at the Battle of Naseby. The King stayed at the castle again briefly as he retreated. By now, the King's side was mostly losing the war.
Henry returned to the castle in September. Another 600 Royalist soldiers joined him and the 60 men already there. They raided Parliamentary convoys and the soldiers at Coleorton. A plague broke out at the end of the year. This forced the attacking army to retreat to Leicester. The castle soldiers temporarily left the buildings and stayed in the nearby park.
Once the plague passed, Parliament began to raid the town. Henry worked with his brother Ferdinando to arrange a good surrender for the castle. This happened in February 1646. It allowed Henry, his soldiers, and their weapons to leave freely.
In May 1648, a rebellion for the King broke out in Kent. Parliament became worried about Henry Hastings again. They feared he might take over Ashby de la Zouch Castle. Lord Grey, a rival of the Hastings family, was put in charge of the castle in August. It was used to hold prisoners from the King's side, including James Hamilton.
Parliament still worried about the castle's safety. So, in November, William Bainbrigg was ordered to damage the castle so it could not be used for military purposes again. He did this right away. He destroyed one side of the Great Tower and the Kitchen Tower. He also dug under the foundations and used gunpowder to blow parts up.
The Hastings family lost a lot of money because of the war. Ferdinando was even put in prison for debt in 1653. The family moved to Donington Hall. However, some parts of the castle ruins were repaired to form a house called Ashby Place. This house was on the north side of the site. Selina Hastings lived there after 1746. As the castle fell apart and the Hastings family left, the nearby town also became less important.
When Francis Hastings died in 1789, the castle was inherited by Francis Rawdon, who later became the Earl of Moira.
Modern History and Visitors
In 1819, Sir Walter Scott's novel Ivanhoe included a scene with a tournament at Ashby de la Zouch Castle. The book was incredibly popular and made the castle famous. Edward Mammatt, who worked for Francis Rawdon, repaired the castle ruins. He opened them to visitors. Rawdon hoped to attract people to the Ivanhoe Baths he opened nearby.
Ashby Place, which had been used as a workhouse, was pulled down in 1830. A new house, Ashby Manor, was built in its place. Work continued throughout the 1800s to repair the castle ruins. However, they remained mostly covered in ivy.
A local architect, Thomas Fosbrooke, did the first archaeological study of the site in 1900. Lots of repair work happened in the years that followed. The Rawdon family received money from the government for more repairs in 1912. They also started charging visitors to enter.
However, the family found they couldn't afford to keep the castle in good condition. By the early 1930s, the walls were unstable and dangerous. In 1932, the castle was placed under the care of the Ministry of Works. They carried out repairs, replaced some stonework, and opened the surrounding grounds to visitors.
Today, English Heritage manages the castle as a tourist attraction. In 2015, it welcomed 15,164 visitors. The site is protected under UK law as a Grade I listed building and a scheduled monument.
Castle Design
Castle Buildings
The ruins of Ashby de la Zouch Castle are near the center of the modern town. They include two large towers and other buildings around a central court. There are also formal gardens to the south. Lord Hastings probably planned for his castle to have four large towers. These would have enclosed the inner buildings with a curtain wall in a regular design. But only half of these towers were finished when he died.
The outer court, which was north of the surviving castle, is now gone. It became Ashby Place, then Ashby Manor, and is now a school. The historian John Goodall believes Ashby de la Zouch is an "amazing example of a castle from the late Middle Ages."
The Kitchen Tower is on the north-west side of the castle. It was built to serve Lord Hastings' large household. The tower only had two floors. The ground floor kitchen had a very high, 34 feet (10 m) tall vaulted ceiling. Its walls were 9 feet (2.7 m) thick and made of yellow sandstone. The kitchen had several hearths (fireplaces) and an oven for cooking. It also had a well and a cellar for storage. Above the kitchen was a large room, likely used as a winter sitting room. One wall of the tower was damaged on purpose in 1648. An underground passage, probably from the English Civil War, connects the Great Tower with the Kitchen Tower.
Next to the Kitchen Tower, separated for fire safety, was a two-story service building. This included a buttery (for drinks) and a pantry (for food). The castle's Great Hall was changed from the original medieval one. It would have been divided by a line of arches. It was heated by a central fireplace. The lord and his guests would have eaten on a raised platform at one end of the hall. The building was made taller, given new windows, and had a new roof in the late 1600s.
The Great Chamber was a two-story building. It originally had a sitting room on the ground floor. Above it was a chamber used for entertaining guests. A range of buildings for senior household staff ran north from the Great Chamber.
The large chapel, 60 by 21 feet (18.3 by 6.4 m) and built of grey sandstone, is next to the Great Chamber. It would have had an altar on a platform at the north end. One corner of the chapel is still used as a burial site by the modern Hastings family. An inner court, or chapel court, would have been formed by other buildings. These buildings, which are now lost, stretched between the chapel and the Great Tower. The historian Anthony Emery notes that the castle would have been a "palace fortress." He says the large chapel and nearby towers showed Hastings' power.
The Great Tower was a large structure of grey sandstone, 75 feet (23 m) tall. It had a four-story tower, 30 by 25 feet (9.1 by 7.6 m) inside. This was connected to a smaller seven-story tower or turret, 10 by 9 feet (3.0 by 2.7 m) across. The ground floor had the basement and the entrance, protected by a portcullis (a heavy gate). The first floor held the kitchen and had a fire-proof stone-vaulted roof.
The upper floors had a sitting room and a separate great chamber for the lord. There was also a private room to one side. These rooms had grander windows and great views of the gardens and parkland. A treasure chamber, only reachable from the upper floors using a ladder, was built into the first floor. Emery thinks the "richness of the upper rooms and the tower's planning and design qualities" are outstanding. He compares it to the Yellow Tower of Ghent at Raglan Castle.
Gardens and Parkland
The gardens south of the castle today were created around 1530. They cover about 2.0 acres (0.8 ha) and have two sunken areas, separated by a path. The eastern area might have been designed to look like defensive bastions (parts of a fort). It originally had a round brick tower in the middle. The site would have had a brick wall all around it, but only the south-east part remains.
Two brick towers still stand at the southern corners. One looks like a clover-leaf, and the other is octagonal. These would have been used as banqueting houses (places for parties). Beyond the gardens, there would have been an area with trees, called "the wilderness." There were also smaller gardens with different sections and ponds. A triangular building called "the Mount" was built in the wilderness in the early 1600s. It is now a private house. John Goodall believes these gardens are "one of the best-preserved and most important early Tudor gardens in England."
The first 60 acres (24 ha) park was probably just south of the castle, including the current gardens. It was likely expanded to about 340 acres (140 ha) by William Hastings and later called the "Little Park." The exact borders of the other two parks, Great Park and Prestop Park, are not certain.
See Also
 | Kyle Baker |
 | Joseph Yoakum |
 | Laura Wheeler Waring |
 | Henry Ossawa Tanner |


