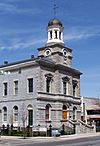Kivas Tully facts for kids
Quick facts for kids
Kivas Tully
|
|
|---|---|
| Born | 9 March 1820 |
| Died | 24 April 1905 Toronto, Ontario, Canada
|
| Nationality | Canadian |
| Alma mater | Royal Naval School |
| Occupation | Architect |
| Awards | Imperial Service Order. |
| Practice | John George Howard |
Kivas Tully (born 1820, died 1905) was an important Irish-Canadian architect. He designed many famous buildings in Ontario, Canada. He was even awarded the Imperial Service Order for his work.
Contents
Life of Kivas Tully
Kivas Tully was born in 1820 in a place called Garryvacum in County Laois, Ireland. His father, John P. Tully, was a lieutenant in the Royal Navy. Kivas studied to become an architect at the Royal Naval School in London, England.
In 1844, he moved to Canada and settled in Toronto. He started working for a company owned by John George Howard. There, Kivas Tully helped design many important buildings across southern Ontario.
Becoming a Provincial Architect
After Canada became a country (this was called Canadian Confederation), Tully joined the Ontario Department of Public Works in 1868. He became the very first Provincial Architect and Engineer for Ontario. This meant he was in charge of designing and overseeing many government buildings.
He helped manage the contest to choose the design for the Ontario Legislative Building at Queen's Park. As the main architect for the province, Tully also supervised the building of many courthouses in northern Ontario. For example, the courthouse in Parry Sound, built in 1871, is still part of the courthouse there today.
The Ontario Archives keep drawings of almost all provincial buildings. These include courthouses, offices, jails, schools, colleges, and hospitals. All these projects were supervised by Kivas Tully until 1896.
In 1903, Tully received the Imperial Service Order. This award recognized his long and valuable service. He had retired in 1896 and passed away in Toronto on April 24, 1905.
Notable Buildings Designed by Tully
Here are some of the important buildings Kivas Tully designed or helped supervise:
| Project Name | Year Built | Location | Notes | Image |
|---|---|---|---|---|
| Bank of Montreal | 1846 | Northwest corner of Yonge Street and Front Street, Toronto | This three-story stone building was designed in the Neoclassical style. It had living spaces for the manager and his family on the upper floors. The building was taken down in 1886. A new bank building, now the Hockey Hall of Fame, was built in its place. | |
| St. Catharines Courthouse | 1850 | St. Catharines, Ontario | This courthouse was built using finished and rough limestone in the Neoclassical style. An addition was made in 1865. |  |
| Old Trinity College | 1852 | Trinity Bellwoods Park, Toronto | This building was designed in the Gothic Revival style. It was taken down in 1956. |  |
| Victoria Hall | 1860 | Cobourg, Ontario | This building is a great example of Neoclassical architecture. |  |
| Welland County Courthouse | 1858 | Welland, Ontario | Tully designed this courthouse in the Neoclassical style. It was built with Queenston limestone. An addition was put on in 1954. | |
| First Trenton Town Hall | 1860 | Trenton, Ontario | This Neoclassical building was used by the police until the 1970s. Today, it is home to a local business group and a museum. |  |
| London Asylum for the Insane | 1870 | London, Ontario | The main building was taken down in 1870. Only the Infirmary or Exam Building remains. | |
| Parry Sound District Courthouse | 1871 | 89 James Street, Parry Sound, Ontario | This Victorian courthouse had additions made in 1920-1921. It is still used as a courthouse today. | |
| Hamilton Asylum for the Insane | 1879 | Fennell Street West, Hamilton, Ontario | More buildings were added in 1885 and 1895. The main parts were taken down in the 1990s. | |
| Andrew Mercer Reformatory for Women | 1880 | King Street W., Toronto | This building was a prison and treatment center for women and girls. It was built in the Gothic Revival style with a tall tower. It closed and was taken down in 1969. |  |
| Orillia Asylum for the Insane | 1886-1887 | This site included cottages and a main Victorian-style building added in 1889. It was later renamed the Huronia Regional Centre. | ||
| Mimico Branch Asylum | 1889–1895 | New Toronto, Toronto | This was a Victorian psychiatric hospital campus. It had influences from Romanesque Revival and Gothic Revival styles. Humber College restored and reused the buildings from 1991–2001. |  |
| Brockville Asylum for the Insane | 1892-1894 | Prescott Road, Brockville, Ontario | This site included a main building and cottages built between 1892 and 1894. It was later called Brockville Psychiatric Hospital and is now the Brockville Mental Health Centre. |
Family Life
Kivas Tully was married two times. His first wife was Elizabeth Drew, whom he married in 1844. She passed away in 1847. He then married Maria Elizabeth Strickland in 1852, and she died in 1883.
He had four daughters. When he died in 1905, two of his daughters were still living. One of them was the artist Sydney Strickland Tully (1860–1911), who became a painter.
See also
Other architects who worked for the province of Ontario include:
- Francis R. Heakes
- George A. White
- George N. Williams
 | Delilah Pierce |
 | Gordon Parks |
 | Augusta Savage |
 | Charles Ethan Porter |

