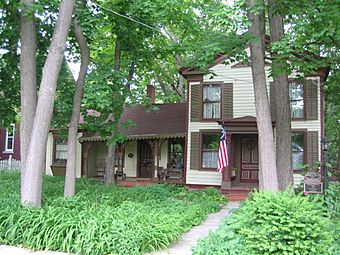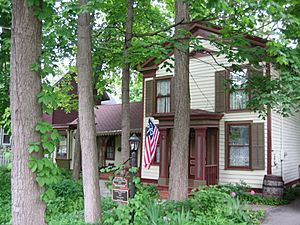Lampert-Wildflower House facts for kids
Quick facts for kids |
|
|
Lampert-Wildflower House
|
|
 |
|
| Location | 410 E. Lincoln Ave., Belvidere, Illinois |
|---|---|
| Area | less than one acre |
| Built | 1838 |
| Architect | Seth S. Whitman (builder); unknown |
| Architectural style | Upright and Wing |
| NRHP reference No. | 05000870 |
| Added to NRHP | August 12, 2005 |
The Lampert-Wildflower House is a special home in Belvidere, Illinois, a city in Boone County, Illinois. The main part of the house was built in 1838. Later, in the 1860s, a side section called a "wing" was added.
This house is famous for its unique wildflower garden, thanks to a past owner, Phillip C. Lampert. The yard has five types of rare plants and is like a small forest with 32 trees. The house itself is a great example of the Upright and Wing style, which means it has a tall main section and a lower side wing. It also shows some features of the older Greek Revival style. The front porch of the wing has cool details from the Gothic Revival and Queen Anne styles. Because of its interesting design, the house was added to the U.S. National Register of Historic Places in 2005.
Contents
Who Lived Here? The House's Story
The land where the Lampert-Wildflower House stands was first owned by Aaron Whitney, Daniel H. Whitney, and Dan Caswell. In 1838, Vermont native Seth S. Whitman bought the property and built the house. He lived there until 1844.
Seth Whitman: A Community Builder
Seth Whitman was a very important person in early Belvidere.
- He became the town's first pastor in 1836.
- In 1838, he was the first teacher at Newton Academy, the city's first school.
- By 1840, he was Belvidere's first postmaster and Boone County's first circuit clerk.
Whitman left Belvidere in 1851 due to poor health and passed away in 1852.
Ezra May and the First Big Change
After Whitman, several people owned the house until Ezra May bought it in 1853. May lived there until 1886. During his time, in the 1860s, the house got its first major change: the addition of the "wing" section. This new part was built using a method called balloon framing and sits on a brick foundation.
Ezra May was also a well-known citizen of Belvidere. He served as a "School Director" and "Town Trustee." He also owned a flour mill and was the president of a local bank.
The Lampert Family and the Wildflowers
In 1886, John Christian Zinzer, a local educator, bought the house. He sold it to his friend, Phillip C. Lampert, in 1891. Phillip Lampert was born in Forreston, Illinois, but moved to Belvidere. He became a teacher and later a lawyer.
Phillip married Clara Pape in 1891, and they bought the house a few months later. It was during their time that the Queen Anne details were added to the house's wing, likely before Phillip's death in 1899.
After Phillip died, Clara and their daughter, Muriel, faced hard times. Clara continued her husband's law business and became Deputy Clerk of Boone County. Muriel later joined her in that office.
The Lampert family owned the house for a long time. Clara died in 1962, and Muriel in 1972. Muriel left the house to local historians, Bessie and Emmett Sullivan. The house was empty until Bessie Sullivan's death in 1986.
Restoration and Recognition
In 1986, two men from Grand Prairie, Illinois bought the house. They sold it in 1988 to Sherry and Gary Knott-Simon. The Knotts-Simon worked hard to restore the home, making sure to keep its original look and history. On August 12, 2005, the Lampert-Wildflower House was officially added to the National Register of Historic Places because of its important architecture and history as a great example of the Upright and Wing style.
House Design: Upright and Wing
The Lampert-Wildflower House is a clear example of Upright and Wing construction. This is a common type of vernacular architecture, which means it's a style based on local needs and materials, rather than formal architectural rules.
The house started as a Greek Revival style home with a front gable (the triangular part of the wall under the roof). When the wing was added in the 1860s, it changed the house into the Upright and Wing style. However, you can still see some Greek Revival features, like the cornice lines (decorative moldings) on the front gable.
The wing section extends from the main, upright part of the house. It's a two-room, one-and-a-half-story addition. The porch on the south side of the wing has beautiful Carpenter Gothic details, which look like carved wood lace.
The Wildflower Garden
The National Register of Historic Places listing for the Lampert-Wildflower House includes its surrounding yard. This yard is special because it has kept its historic look and feel. The Lamperts were naturalists, meaning they loved nature. They designed their yard to be a safe place for birds and wildflowers.
Today, the yard still looks much the same. Instead of grass, the front and back yards are full of wildflowers. The whole property is like a small woodland, shaded by 32 trees. Most of these trees are black walnut and maple.
Rare and Common Plants
According to Jerry Paulson from the Natural Land Institute, five types of "rare" plants grow in the Wildflower House yard:
Many other common plants are also found there, including:
In total, 36 different kinds of plants (not counting the trees) have been found on the Lampert-Wildflower lawn.
 | John T. Biggers |
 | Thomas Blackshear |
 | Mark Bradford |
 | Beverly Buchanan |




