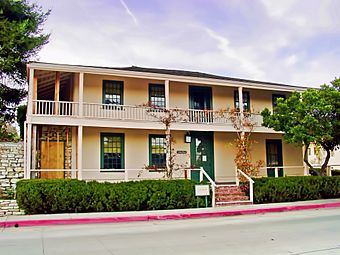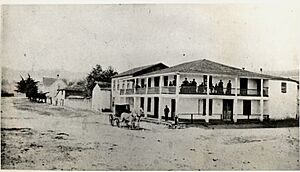Larkin House facts for kids
|
Larkin House
|
|
|
U.S. National Historic Landmark District
Contributing Property |
|

Larkin House
|
|
| Location | 510 Calle Principal, Monterey, California |
|---|---|
| Built | 1835 |
| Architect | Thomas O. Larkin |
| Architectural style | Monterey Colonial—Spanish Colonial |
| Part of | Monterey Old Town Historic District (ID70000137) |
| NRHP reference No. | 66000215 |
Quick facts for kids Significant dates |
|
| Added to NRHP | October 15, 1966 |
| Designated NHL | December 19, 1960 |
| Designated NHLDCP | April 15, 1970 |
The Larkin House is a very old and special house in Monterey, California. It was built way back in 1835 by a man named Thomas O. Larkin. Many people believe it was the very first two-story house ever built in all of California!
This house has a unique design. It mixes building ideas from Spanish Colonial styles with features from New England homes. This blend created a new and popular look called the Monterey Colonial style. The Larkin House is so important that it is recognized as both a National and a California Historical Landmark. You can visit it as part of the Monterey State Historic Park.
What Does the Larkin House Look Like?
The Larkin House is in the old part of Monterey, California. It stands at the corner of Calle Principal and Jefferson Street. It is a two-story building made with a wooden frame. Its walls are built from adobe, which are special mud bricks.
The house has a gently sloped roof. Three of its four sides have a two-story porch with a flat roof. Inside, you can see the wooden posts and beams that make up its frame. There is also a fireplace and chimney, which was quite new for houses in California at that time.
The Larkin House shares its land with another historic building called the Sherman Quarters. A famous general, William Tecumseh Sherman, once described the Sherman Quarters as "the adobe back of Larkin's." Its entrance is found within the beautiful gardens of the Larkin House.
The Story of the Larkin House
In 1832, a man named Thomas O. Larkin came to California from Massachusetts. He joined his half-brother, John B. R. Cooper, in business. Thomas Larkin became a very important American in Monterey. Back then, Monterey was the capital of Alta California, which was California under Mexican rule. Larkin even served as the only United States consul to Mexico in Monterey.
Larkin wanted to build a house that looked like the homes from his home state of New England. However, the local sawmills could not give him enough redwood lumber for his plans. So, he found a clever solution.
He built a typical New England-style wooden frame for the house. But then, he finished the walls with whitewashed adobe bricks. This way of building, using a strong wooden frame with mud bricks, made the adobe house much stronger and leaner than older adobe buildings. These older buildings were mostly made from just mud and straw.
The stronger design of the Larkin House allowed it to have a large second story and a long, covered porch. This covered porch on the second floor also helped protect the adobe walls from rain and water damage.
By mixing his New England ideas with California's materials like adobe and redwood, Larkin created a new style. This style brought together parts of two different cultures: the Spanish and Mexican settlers and the Americans moving into California.
The wooden frame also allowed for much bigger windows than traditional Spanish Colonial homes. This new house style quickly became popular all over California. The Larkin House is thought to be the first two-story house in California. It is also believed to be the first house in California to have a chimney.
The Larkin House was recognized as a California Historical Landmark in 1933. Later, in 1960, it became a National Historic Landmark. Today, it is an important part of the larger Monterey State Historic Park, which is also a special historic area.
See also
 In Spanish: Casa Larkin para niños
In Spanish: Casa Larkin para niños
 | John T. Biggers |
 | Thomas Blackshear |
 | Mark Bradford |
 | Beverly Buchanan |



