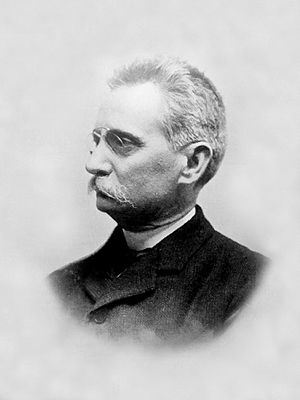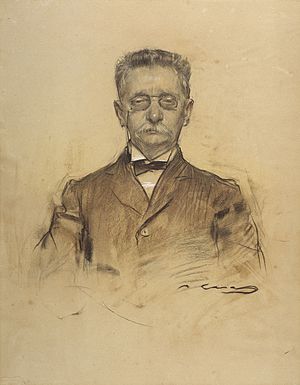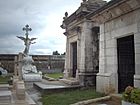Lluís Domènech i Montaner facts for kids
Lluís Domènech i Montaner (born December 21, 1850 – died December 27, 1923) was a famous Spanish architect. He was very important in the Modernisme català movement. This was a special style of art and architecture from Catalonia, similar to Art Nouveau or Jugendstil. He was also a politician in Catalonia.
Lluís Domènech i Montaner was born in Barcelona. He first studied science, but soon changed to architecture. He became a certified architect in Barcelona in 1873. For 45 years, he taught and was the director at Barcelona's school of architecture, the Escola d'Arquitectura. He also wrote many books and articles about architecture.
His most well-known buildings are the Hospital de Sant Pau and the Palau de la Música Catalana in Barcelona. Both of these amazing places are recognized by UNESCO as World Heritage Sites. This means they are very important to the world's history and culture.
Domènech i Montaner helped define the Modernisme style in Catalonia. This style became famous around the world, partly thanks to another famous architect, Antoni Gaudí. In 1878, Domènech i Montaner wrote an article called "In search of a national architecture." This article showed how architects wanted to create buildings that truly reflected the spirit of Catalonia.
His buildings mix smart design with beautiful decorations. These decorations were often inspired by Spanish-Arabic art. They also used the curvy shapes typical of Art Nouveau. For example, in the El castell dels 3 dragons restaurant in Barcelona (built for the World's Fair in 1888), he used new ideas like visible iron structures and ceramics. He used this style even more in later buildings, such as the Palau de la Música Catalana (1908) and the Hospital de Sant Pau.
Over time, Domènech i Montaner's work became more open and used lighter materials. You can see this in the Palau de la Música Catalana. Other architects, like Gaudí, often moved in a different direction, using heavier styles.
Domènech i Montaner was also active in politics. He supported the idea of Catalonia having more self-rule. He was part of several political groups and even helped create a list of demands for Catalan autonomy. He was elected to parliament in 1901. However, he left politics in 1904 to focus on studying old buildings and history.
He passed away in Barcelona in 1923 and was buried in the Sant Gervasi Cemetery.
Contents
Education and Teaching
Lluís Domènech i Montaner was born in Barcelona. His father was a well-known publisher. His mother's family was from Canet de Mar, where Lluís spent a lot of time. His home there is now a museum.
After studying physics and math, he decided to become an architect. He studied in Barcelona and Madrid, finishing his architecture degree in 1873.
Once he finished his studies, he traveled around Europe. He visited France, Switzerland, Italy, Germany, and Austria. He wanted to learn about different architecture styles and ideas.
In 1875, he became a teacher at the Barcelona school of architecture. He taught for 45 years and became the director of the school in 1900. His teaching had a big impact on the Modernisme style in Catalonia. He also worked with his friend Antoni Maria Gallissà to create a workshop for decorative arts used in architecture.
Famous Buildings
Domènech i Montaner's buildings combine smart design with amazing decorations. He often used ideas from Hispano-Arabic architecture and the curvy shapes of Modernisme. He was ahead of his time, using steel structures and exposed brickwork. His buildings also featured lots of mosaics, ceramics, and stained glass, all put together beautifully.
As the director of the architecture school, he encouraged this style, and many of his students adopted it. Over the years, his buildings became lighter, using less heavy material but still keeping their rich decorations.
Early Works
After graduating, Domènech traveled in Europe. He was especially interested in Prussian architecture. This influenced some of his early works, like the Clavé family tomb and the Casa Montaner. These buildings show his early steps towards the Modernisme style.
His first major work after his famous article was the Editorial Montaner i Simón building (1879–1885). This building used Mudejar decorations, which is a Spanish style with Moorish influences. He combined this with German influences. He wanted to create a new architectural language that blended all the arts. His uncle, Ramon Montaner i Vila, commissioned this building. He also asked Domènech to build his city house, the Palau Ramon Montaner, and to update his country home, the Castell de Santa Florentina.
Modernisme Masterpieces
Domènech i Montaner designed several buildings for the Exposición Universal de Barcelona (1888) (Barcelona World's Fair). One of the most famous was the Castell dels Tres Dragons (Castle of the Three Dragons). This building is considered the start of the Modernista period. It was one of the first buildings to use exposed brick and iron with ceramic decorations. It later became a museum.
He also designed beautiful homes like the Casa Navàs in Reus, the Casa Lleó Morera, and the Casa Thomas in Barcelona. In these homes, he used a complete Modernisme style. This meant using lots of applied arts like sculpture, mosaics, and stained glass.
Major Projects
During his career, Domènech i Montaner took on his biggest and most complex projects. These are the works he is most famous for. He often worked on several large projects at once. He used what he learned from one project to improve the next. For example, ideas from the Castell dels Tres Dragons helped him design the Palau de la Música. Also, new ideas from the Institut Pere Mata were used and improved at the Hospital de Sant Pau.
The Palau de la Música Catalana and the Hospital de Sant Pau both won awards from the Barcelona City Council. Later, UNESCO declared them World Heritage Sites.
Institut Pere Mata
Before the 19th century ended, Domènech built the Institut Pere Mata (1897–1919). This was a hospital for people with mental illness in Reus. It showed how architecture could serve people while still being beautiful. The hospital had separate buildings linked by underground paths. Domènech used stained glass, ceramics, and mosaics to bring nature into the rooms. This helped create a calming environment. He used the knowledge from this project to design the Hospital de Sant Pau.
Palau de la Música Catalana
In this building, Domènech used very advanced construction methods. He used steel frames and large glass walls.
The Palau de la Música Catalana is a perfect example of Domènech's work. He controlled the space and light inside using a double facade. All the different art forms—sculpture, mosaic, stained glass, and wrought iron—worked together perfectly. He collaborated with many talented artists on this project.
Hospital de Sant Pau
The Hospital de Sant Pau project was designed with new ideas about health in big cities. Domènech studied hospitals across Europe. He came up with a new idea: separate buildings (pavilions) surrounded by gardens. These pavilions were connected by underground tunnels. He combined traditional Catalan building methods with steel structures. This allowed for large, open spaces. The brickwork, typical of Domènech's style, was softened by warm Montjuïc stone.
Writings and Research
Domènech i Montaner wrote for many important Catalan newspapers and magazines. He also wrote several books. Some were technical books about architecture, and others were essays about politics and society.
In his 1878 article, "In search of a national architecture," he explained his ideas for a modern, national architecture for Catalonia.
He was also a publisher. He directed the "Biblioteca Artes y Letras" for his family's publishing company. He even designed many book covers. He also led the creation of a huge "General History of Art" book series.
He traveled with friends to visit old Romanesque churches in Catalonia. He collected information and photographs for his work on Romanesque architecture. This helped create an important photo archive for the School of Architecture.
Political Life
Domènech became involved in politics when he was young. He helped start groups like the Jove Catalunya. He later became president of the Lliga de Catalunya in 1888. In 1891, he founded the Unió Catalanista and was its first president. In 1892, he led the meeting that created the Bases de Manresa. This document listed demands for Catalonia to regain its historic rights and more self-rule.
He believed in defending Catalonia's identity. He was elected to parliament in 1901 and again in 1903. However, he disagreed with some political decisions and left politics in 1904. After that, he focused on studying old buildings and history.
He was elected president of the Ateneu Barcelonès three times. He also became a member of important art and literature academies.
Architectural Works by Location
Barcelona
| Year | Name | Location | Description | Condition | Image |
|---|---|---|---|---|---|
| 1885 | Editorial Montaner i Simón | carrer d'Aragó | His first major Modernista work, commissioned by his uncle. The facade uses brick and iron in a German-inspired style. | Fair |  |
| 1888 | Castell dels Tres Dragons | Parc de la Ciutadella | This building is important because it was one of the first to combine exposed brick, iron, and ceramic decoration. It later became a museum. | Fair | 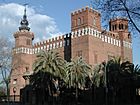 |
| 1891–1896 | Palau Ramon Montaner | Carrer de Mallorca, 278 | This building has a Renaissance feel with its square shape and garden. The facade is decorated with ceramics showing art and printing. | Fair |  |
| 1902 | Casa Lleó Morera | Passeig de Gràcia, 35 | A remodeled house with rich decorations. It features beautiful mosaics, ceramics, stained glass, and sculptures. | Fair | 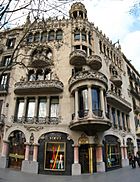 |
| 1905–1908 | Palau de la Música Catalana | Carrer de Sant Francesc de Paula, Carrer de Sant Pere més Alt, 11-13 | This concert hall is a top example of Modernisme. It was declared a World Heritage Site by UNESCO in 1997. | Very good | 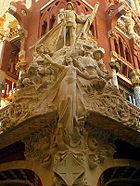 |
| 1905–1930 | Hospital de Sant Pau | Carrer de Sant Antoni Maria Claret, 167 | A large hospital complex with individual pavilions surrounded by gardens. It combines Modernisme with rich decorations in stone, iron, and ceramics. It was declared a World Heritage Site by UNESCO in 1997. | Fair | 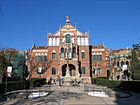 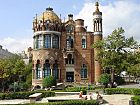 |
| 1911 | Casa Fuster | Passeig de Gràcia, 132 Jardinets de Gràcia |
This corner building has white marble facades and a tower-like shape. It was considered the most expensive building in Barcelona when it was built. It is now a hotel. | Very good |  |
Canet de Mar
| Year | Name | Location | Description | Condition | Image |
|---|---|---|---|---|---|
| 1881–1912 | Remodeling of the Castle of Santa Florentina | Riera del Pinar, s/n | This old castle was updated by Domènech for his uncle. He added medieval touches and a crypt. It is now a nationally important cultural site. | Very good |  |
| 1892 | Casa Roura | Riera de Sant Domènec, 1 | One of the first buildings to use exposed brickwork and ironwork with ceramics. | Very good | 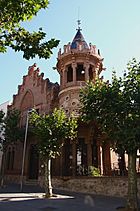 |
| 1918 | Casa Domènech i Montaner | Chamfer rivers Gavarra and Buscarons | Domènech built this house between 1918 and 1920. It mixes medieval and modern styles. It is now the House museum Domènech i Montaner. | Very Good | 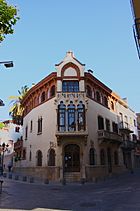 |
Comillas
Reus
| Year | Name | Location | Description | Condition | Image |
|---|---|---|---|---|---|
| 1901 | Casa Navàs | Plaça Mercadal, 5 | This house was designed as a complete work of art. The craftsmanship and details are some of the best in Domènech's work. | Very Good | 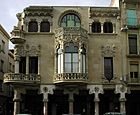 |
| 1912 | Institut Pere Mata | Ctra. de l'Institut Pere Mata, 1 | A psychiatric hospital that still serves its original purpose. It uses a mix of materials like stone, brick, ceramic, and mosaic. | Very good |  |
Images for kids
See also
 In Spanish: Lluís Domènech i Montaner para niños
In Spanish: Lluís Domènech i Montaner para niños
 | DeHart Hubbard |
 | Wilma Rudolph |
 | Jesse Owens |
 | Jackie Joyner-Kersee |
 | Major Taylor |


