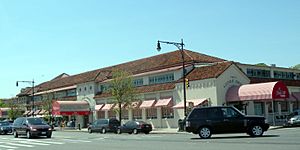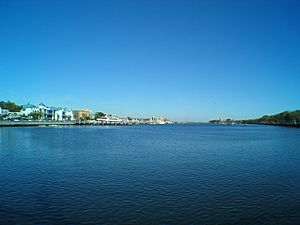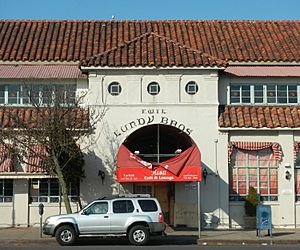Lundy's Restaurant facts for kids
Quick facts for kids Lundy's Restaurant |
|
|---|---|

Seen from the building's southeast corner, on Emmons Avenue
|
|
| Lua error in Module:Location_map at line 420: attempt to index field 'wikibase' (a nil value). | |
| Restaurant information | |
| Established | 1926 (first version) 1995 (second version) |
| Closed | October 1979 (first version) January 2007 (second version) |
| Previous owner(s) | Irving Lundy |
| Food type | Seafood |
| Street address | 1929 Emmons Avenue |
| City | Brooklyn |
| State | New York |
| Postal/ZIP code | 11235 |
| Country | United States |
| Coordinates | 40°35′02″N 73°56′57″W / 40.58389°N 73.94917°W |
| Seating capacity | 2,400 to 2,800 (first version) 700 to 800 (second version) |
Lundy's Restaurant, also known as Lundy Brothers Restaurant, was a famous seafood restaurant in Brooklyn, New York City. It was located in the Sheepshead Bay neighborhood, right by the water.
Irving Lundy opened the first Lundy's in 1926. A few years later, the original building had to be taken down for a big project to improve the bay area. The much larger, well-known Lundy's building opened in 1934 or 1935. It closed in 1979.
Another restaurant used the Lundy's building from 1997 to 2007. After that, the building became a shopping center. Lundy's was the last of many seafood restaurants that used to be along Sheepshead Bay. It was known for its tasty food and was one of the biggest restaurants in the United States. At its busiest, Lundy's served about a million people every year!
The building itself is very special. It was designed by architects Bloch & Hesse in the Spanish Colonial Revival style. This style has cool features like red-tile roofs, colorful windows, and fancy ironwork. It's a unique building in the New York metropolitan area.
Contents
The Story of Lundy's Restaurant
How Lundy's Began
Lundy's was started by Frederick William Irving Lundy, who was known as "Irving." He grew up in Sheepshead Bay. Irving's family had a successful fish market called Lundy Brothers. They sold fish, clams, and oysters to other businesses.
Irving Lundy started his own business selling clams from a pushcart. By 1907, he had a small clam bar built over Sheepshead Bay. He even claimed to have several workers when he was just 16!
In 1923, Irving bought the pier where his first restaurant would be. A woman named Henrietta Sheirr had run a restaurant there since 1906. Her place had grown to serve 235 people. In 1926, Lundy opened his own restaurant on the pier. It was decorated with the letters "F.W.I.L." for his full name. Irving's brother Allen and his three sisters helped manage the restaurant.
Moving to a New Location
Sheepshead Bay was growing into a residential area, so the city wanted to improve the waterfront. They planned to make the bay deeper for boats and widen Emmons Avenue. This project meant the original Lundy's building had to be taken down.
Irving Lundy decided to build a brand new, much larger restaurant. He chose a spot at 1901 Emmons Avenue. He hired architects Ben Bloch and Walter Hesse to design the new building. The city started taking down buildings in 1931, but the Great Depression caused delays.
To keep serving customers, Lundy waited until the very last moment to close his old restaurant. The new building opened in 1934 or 1935. It was designed to look like a fancy seaside resort.
In 1937, a small part of the ceiling fell, causing minor injuries to some diners. Later, in 1945, a new section called the Teresa Brewer Room was added. This room was named after a pop singer who married Lundy's nephew. The restaurant also added air conditioning around this time.
Irving Lundy became very successful. He bought many properties along Sheepshead Bay. He was known for leasing his properties to people he liked.
The restaurant faced some challenges over the years. There were disagreements with staff about wages in 1957, which caused a brief closure. Lundy's also closed for a short time in 1968 because there wasn't enough seafood.
The Restaurant Closes
By the 1970s, Lundy's faced more problems. Irving Lundy passed away in 1977. A fire damaged the restaurant that same November. After Irving's death, his family managed the restaurant, but it started to lose money.
Lundy's officially closed in October 1979. A sign said it was "Closed for Renovations," but it stayed closed for many years. The building was sold in 1981. It became run down and covered in graffiti. This also caused other businesses in Sheepshead Bay to close.
People in the community wanted Lundy's to be restored. A group worked to clean up the building and find new owners. In 1992, the New York City Landmarks Preservation Commission made the building an official city landmark. This helped protect its unique design.
Lundy's Reopens and Closes Again
In the early 1990s, a company called TAM Restaurant Group bought Lundy's. They reopened it in 1996 as a smaller restaurant in the same building. This new Lundy's helped bring life back to Emmons Avenue. Property prices went up, and new restaurants and shops opened.
The new Lundy's was very popular, even with long waiting lists for weekend tables. People came from far away to eat there.
Later, the unused parts of the building became Lundy's Landing Shopping Plaza. In 2001, a Lundy's branch opened in Manhattan, but it didn't last long.
Lundy's closed again in January 2007. The building was then fully renovated and became part of the Lundy's Landing Shopping Plaza. A Russian-themed market, Cherry Hill Gourmet Market, moved into the main space. Some neighbors were not happy with the changes to the historic building.
In October 2012, Hurricane Sandy caused a lot of flooding in Sheepshead Bay. The Cherry Hill Gourmet Market was flooded, and tons of food were ruined. However, the building itself was not badly damaged. In 2015, a new seafood restaurant called Cipura opened in part of the old Lundy's building.
The Building's Design
The Lundy's restaurant building was designed in the Spanish Colonial Revival style by Bloch & Hesse. They made it large and inviting, fitting the "modern Venice" look of Sheepshead Bay. The building takes up a whole city block.
Lundy's had many different areas inside. These included dining rooms, outdoor eating spaces, clam and liquor bars, kitchens, and offices.
Main Building Features
The main part of Lundy's is a two-story building. Its outside walls are made of stucco, and it has sloped, red-tiled roofs. There were large windows that could be opened to let in fresh air and offer views of the bay.
The building has special Spanish Colonial Revival details. These include an arcade (a row of arches) on the second floor, a big chimney, and decorative gateways. The entrances along Emmons Avenue had wood-and-glass doors with carvings of seafood. Above the entrances, you could see the letters "F.W.I.L. LUNDY BROS."
The second floor has rectangular windows that are wider and shorter than the ones downstairs. There are also groups of three round windows above the main entrances. The enclosed porches on the second floor have red metal roofs.
How Lundy's Served Its Guests
Lundy's was known as one of the biggest restaurants in the United States. It could seat between 2,400 and 2,800 people at once! Half of the seats were on the first floor and half on the second. The version that reopened in 1996 could seat 700 to 800 people.
On a normal weekday, Lundy's could serve 2,000 customers. On a busy Saturday, it could serve 10,000 people. On very busy days like Mother's Day, over 15,000 people might be served!
Many of the waiters were African-American. Irving Lundy wanted to create a "southern" feeling in the restaurant. In the mid-1950s, Lundy's had up to 385 staff members.
Dining at Lundy's was a bit different. There were no hosts to seat you, and you couldn't make reservations. Diners would spread out to find empty tables, which sometimes led to arguments! Lundy's also had special "lobster bibs" that Irving Lundy invented for diners to wear. At the end of the meal, guests were given a small bowl of water to rinse their fingers.
What Was on the Menu?
Lundy's had many popular food choices. Some favorites included:
- Raw clams on the half shell
- Small buttered biscuits
- Tomato salads
- Corn on the cob
- Manhattan clam chowder
- Huckleberry pie with Breyers ice cream
Many people came just for the small buttered biscuits, which were a Lundy's specialty. Other popular items included lobster, oysters, shrimp, fresh fish, chicken, and steak.
A very popular meal was the "shore dinner." This big meal included shrimp, steamed clams, potatoes, vegetables, a crab or oyster cocktail, half a lobster, half a chicken, coffee, and dessert. After World War II, this meal cost about US$5.
When Lundy's reopened in 1996, it still offered traditional seafood. But it also added new Italian, meat, and poultry dishes. The new restaurant had a huge 1,500-gallon tank where lobsters were kept fresh. Guests could even take the lobster's ID tag as a souvenir! The chef, Neil Kleinberg, made sure all the food was baked right there, even using a wood-fired oven for pizza.
 | Aurelia Browder |
 | Nannie Helen Burroughs |
 | Michelle Alexander |



