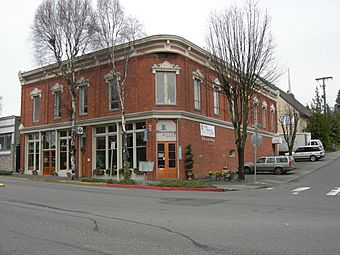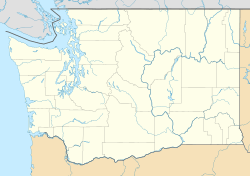Masonic Lodge Building (Kirkland, Washington) facts for kids
Quick facts for kids |
|
|
Masonic Lodge Building
|
|
 |
|
| Location | Kirkland, Washington |
|---|---|
| Built | 1891 |
| Architectural style | Victorian Romanesque |
| NRHP reference No. | 82004224 |
| Added to NRHP | August 3, 1982 |
The Masonic Lodge Building is an old and important building in Kirkland, Washington. It's also called the Campbell Building. It was first known as the French & Church Building. You can find it at 702 Market Street, right on the corner of Seventh Avenue. This area is the historic business center of Kirkland.
The building was constructed between 1890 and 1891. It was built by Edwin M. Church, a businessman and postmaster, along with Harry D. French, an early settler. They built it during a time when many people were buying land in the area. This was because Peter Kirk planned to build a very large steel mill on the east side of Lake Washington.
From 1891 to 1907, the building was home to Kirkland's Post Office. In 1922, a group called Kirkland Lodge No. 150 of the Free and Accepted Masons bought the building. The Masons still use the building's top floor today.
The building is special because it's made of strong brick. It also has Victorian style details. These include a wooden cornice (a decorative top edge) and fancy window caps. The building looks mostly the same as it did when it was built. The only main change is that new aluminum windows were put in during the 1960s. These replaced the original wooden ones. On August 3, 1982, the building was added to the National Register of Historic Places. This means it's recognized as an important historical site.
Contents
Building's Look: Then and Now
This building has two stories and is shaped like a rectangle. It's made of brick and has a flat roof. The building measures about 54 feet by 79 feet. The southwest corner is cut at an angle, creating a special entrance there. The bricks on the outside are laid in a common pattern.
Street Level Details
On the street level, the west side of the building has brick sections. These are placed between round, cast iron columns. These columns are one story tall. The windows and doors on this level look like typical storefronts. They have large wooden windows with smaller windows above them (called transoms). The doorways are simple, without much decoration.
Above the second-floor windows, there's a decorative strip called a frieze. There's also a cornice molding. These decorations end at the corners with fancy brackets and triangular shapes.
Upper Floor Features
The second floor of the west side looks like it has tall columns. This effect is made by raised brick sections. These sections are placed regularly between the tall rectangular windows. The original windows were replaced with aluminum ones.
Above these windows are decorative caps made of pressed tin. These caps have fancy tops with scrolls and a triangular design. It's thought that these were made by the Mesker Brothers Foundry in St. Louis, Missouri. Their design can be seen in old catalogs from that company.
Roofline and Corner
The very top of the building has a continuous metal decoration. This is called a parapet. It has small block-like shapes (dentils) and brackets. It also has a wide, paneled frieze. This decoration goes all the way around the building. It ends at the corners with decorative brackets, similar to the ones mentioned before.
Below the frieze, there are several rows of brick corbelling. This is a way of stacking bricks to create a decorative ledge. The decorative parapet and frieze curve smoothly around the angled corner of the building. At this corner, there used to be a plaster conch shell decoration. This has been missing for many years, likely due to weather damage. The corner entrance has two large wooden doors. These doors are now covered in shiny copper.
Building's Story
The Masonic Lodge Building has a rich history. It tells a story about the early days of Kirkland.
The People Who Built It
Edwin M. Church was born in New York. He spent his younger years moving around the Midwest. He even fought in the 1st Iowa Cavalry during the American Civil War. After living in Kansas, he and his family traveled west. They took a train to San Francisco and then a ship called the Pacific. This ship later sank, and almost everyone on board died. Luckily, Church and his family had already gotten off.
Church arrived in Seattle in May 1875. He lived briefly near Auburn. By the end of 1876, his family settled on a large piece of land in Houghton. This was on the eastern shore of Lake Washington. During this time, Church worked as a bricklayer and a mason. His family grew crops. He later sold most of his land to other settlers. He kept the plot for his house, which he rebuilt in 1880 and made bigger in 1886.
Harry French was another important early settler. His father, S. Foster French, brought their family to the area from Maine in August 1872. Their original home, though moved, is still standing today. It is one of the oldest homes on the East Side of Lake Washington.
The Building's Early Days
In the spring of 1889, Edwin Church bought a grocery store in Kirkland. He became a businessman. In June 1890, he was made Kirkland's postmaster. By the end of that year, Peter Kirk's plans for the town were becoming real. Church teamed up with Harry D. French to build a large brick building. It cost $12,000, which was a lot of money back then.
They built it at the corner of Market Street and Picadilly (now Seventh Avenue). The building was meant for their businesses and the post office. Church and French bought the land on February 13, 1891. It cost $3,100 (about $89,300 in 2019). It's not clear if the building was finished by this date. The building had two floors, but its walls were built strong enough to hold a third floor if needed.
In 1894, Church was removed from his postmaster job. Reports said it was because of "offensive partisanship." C.C. Filson took over as postmaster. He later started the Filson Company in Seattle.
In later years, E.A. Brooks ran a grocery store in the building. He lived upstairs with his family. In 1907, Brooks had his own building built further down Market Street. He moved his store and the post office there. That building is still standing today.
In the 1920s, a Mr. Evans ran a variety store in the southern half of the building. The other storefront was used as a band practice space. In the late 1920s, the ground floor was used for storing cars. The corner store was later a plumbing shop, then a cabinet shop.
The Masons Take Over
In 1922, Kirkland Lodge No. 150 of the Free and Accepted Masons of Washington bought the building. They moved their meeting space from an older wooden building nearby. The Masons updated the building. They replaced the roof and removed most of the walls on the second floor. They also rented out their meeting space to other Masonic groups.
When a garage was built next to the Masonic Lodge Building, it used the lodge's north wall for support. This made the wall weaker. So, a retaining wall had to be built. The basement of the lodge had become damp and unusable over time. In 1954, the Masons filled the basement with 15,000 yards of pea gravel. They then covered it with a layer of cement. This replaced the original floor. The empty storefronts on the ground floor have been used by businesses ever since.
 | John T. Biggers |
 | Thomas Blackshear |
 | Mark Bradford |
 | Beverly Buchanan |


