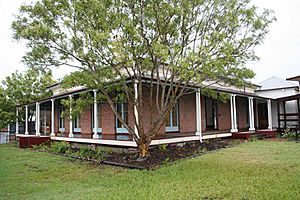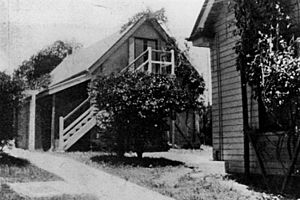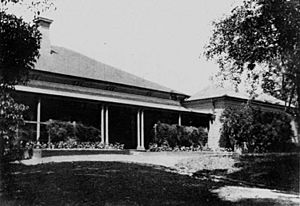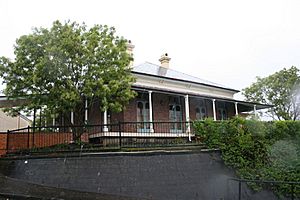Middenbury House facts for kids
Quick facts for kids Middenbury House |
|
|---|---|

Middenbury House, north-east corner, 2009
|
|
| Location | 600 Coronation Drive, Toowong, City of Brisbane, Queensland, Australia |
| Design period | 1840s-1860s Mid-19th century |
| Built | 1860 |
| Architectural style(s) | Georgian |
| Official name: Middenbury | |
| Type | state heritage |
| Designated | 18 July 2014 |
| Reference no. | 600330 |
| Type | Residential: Detached house |
| Theme | Building settlements, towns, cities and dwellings: Dwellings |
| Lua error in Module:Location_map at line 420: attempt to index field 'wikibase' (a nil value). | |
Middenbury House is a special old house located at 600 Coronation Drive in Toowong, Brisbane, Queensland, Australia. It was built way back in 1866. This house is so important that it was added to the Queensland Heritage Register on July 18, 2014, which means it's protected for future generations to enjoy.
Contents
The Story of Middenbury House
Middenbury is a single-storey brick house. It has a rectangular shape and verandahs (covered porches) on three sides. It sits high up on a hill overlooking the Brisbane River in Toowong. The house was built in 1865 as a fancy home for Mrs. Eliza Mary Rogers. She bought the land, which was about 6 acres (2.4 hectares), that same year.
Early Brisbane and Toowong
Brisbane became a free settlement in 1842. Before that, it was the traditional land of the Yuggera and Turrbal people. Land was divided into "town," "suburban," and "country" areas. Toowong, then called Milton, grew slowly at first.
In 1849, Moggill Road was surveyed. This road, now partly Coronation Drive, was the first route from Brisbane to Ipswich on the north side of the river. Middenbury House was built along this important road. In the 1850s, people started buying land in Milton and Toowong, often for farming.
Who Owned the Land?
In 1853, James Henderson bought a large piece of land, over 16 acres (6.5 hectares), that included the future site of Middenbury. By 1860, he owned about 400 acres (162 hectares) between Toowong and Indooroopilly. In 1865, James Warner, a surveyor, started selling parts of Henderson's land. Eliza Mary Rogers bought a 6-acre (2.4-hectare) piece of land by the river for £100 an acre.
The Rogers Family
Eliza Mary Rogers was born in England in 1797. She came to Australia in 1835 with her husband, Richard, and their children. Richard worked for the government, managing stores. After he retired, they returned to Sydney. Sadly, Richard drowned in 1863.
Eliza moved to Brisbane, possibly because her son, Lewis Gardner (LG) Rogers, worked there. LG Rogers had a high-ranking job in the Queensland government. By 1864, Eliza was already in Milton, looking for household helpers.
Building a Villa Estate
The early 1860s were a time of fast growth for Brisbane. The population grew a lot, and many new buildings were constructed. The city centre was busy and crowded. Richer families started moving to "villa estates" in the suburbs. These estates had large, comfortable houses with big gardens and good roads to town. Middenbury was one of these grand suburban homes.
In 1862, Richard Langler Drew started selling land in the "Village of Toowong." However, more people didn't move to the area until the 1870s, when the railway arrived.
Newspapers in 1865 noted that more brick villas were being built in the suburbs. This showed how well the city was doing. People wanted to build their homes outside the busy town.
Middenbury's Construction
Middenbury House was built for Eliza Mary Rogers and finished by December 1866. Some people think the famous architect James Cowlishaw designed it, but there's no strong proof. An advertisement from October 1866 mentioned villa sites next to "L.G. Rogers, Esq.'s" new home, which was Middenbury.
When it was new, Middenbury was a brick house with a slate roof. It had verandahs on three sides. A large room at the front could be divided by cedar folding doors. The house was designed to face the Brisbane River, taking advantage of the beautiful views.
Life at Middenbury
By June 1866, the house was known as "Middenbury." The name might come from a house in England. Both Eliza and Lewis Rogers lived there. The house was sometimes rented out in 1868 and 1869. In 1874, a small part of the Middenbury property was taken for the railway line. Maps from 1875 show the house with verandahs and service buildings at the back.
After Eliza Rogers died in 1875, her children owned the house. They rented it to wealthy tenants. In 1885, her son Frank divided the land and kept the house with about 2.5 acres (1 hectare). In 1891, Timothy O'Shea, a successful Brisbane merchant, bought the house.
The O'Shea family owned Middenbury until 1949. In 1920, they even hosted the Prince of Wales, who later became King Edward VIII. The O'Sheas added a bathroom and a study to the house. They also built a garage with a room for a chauffeur, created a circular driveway, and added a tennis court.
Timothy O'Shea died in 1922. His children, Ella, Pat, and Ted (who died in 1930), never married and lived comfortably at Middenbury. Before World War II, Middenbury was a famous place for social events in Brisbane. Newspapers often reported on parties and gatherings held there. Ella O'Shea was even featured in a newspaper series about Brisbane hostesses. She was known for her hospitality.
Ella died in February 1949, and her brother Pat died just three days later. Their deaths marked the end of an era for Middenbury.
New Owners and the ABC
After the O'Sheas, Middenbury was sold in 1949 to William Ramsay Webster and Amy Louisa Webster, who owned a cake and biscuit company. They continued the tradition of hosting big social events. The Websters lived there until 1955, when it became a boarding house.
In 1957, the Australian government bought Middenbury and the house next door for the Australian Broadcasting Commission (ABC). The ABC wanted to build new radio and television studios there.
The ABC demolished the house next door to build television studios. These studios had a tall steel tower for broadcasting. In 1964, a brick radio studio was also built.
The ABC's first television broadcast in Queensland happened on November 2, 1959. Middenbury hosted about 300 guests for the official event, with 10 televisions set up inside for viewing. However, the ABC mainly used Middenbury for offices and a canteen.
The ABC built several buildings on the site. They demolished the original wooden service wing, an extension, and outbuildings like the garage. Most of the gardens were also removed. A steep retaining wall was built around the house.
In 1969, a report suggested preserving Middenbury because of its history. It was used as offices and a canteen. Over the years, the building had some changes inside, but it kept its main shape and many original features like cedar woodwork. In its last years with the ABC, Middenbury housed important executive offices.
The ABC used the house and land until 2006–2007. They moved out after some health concerns were raised, though the site was later declared safe. The ABC's Toowong facilities were very important for broadcasting news and programs across Queensland for nearly 50 years.
In 2012, the ABC Brisbane office moved to new studios at the South Bank Parklands.
What Middenbury House Looks Like
Middenbury is a low, single-storey brick house with a slate roof. It has timber wings and additions at the back. It sits on a sloping property next to the Brisbane River in Toowong. The house is positioned to offer great views. It has timber verandahs on three sides. Inside, you can find beautiful cedarwood joinery, including folding doors that can divide the large main room into two.
The house is on the highest part of its land, which is about 1.5 hectares (3.7 acres). Even with new buildings around it, Middenbury still has views of the Brisbane River and the Brisbane CBD. Two large fig trees along Coronation Drive mark where the original entrance used to be.
The House's Structure
Middenbury has a rectangular brick main part with verandahs on three sides and a hipped roof (a roof that slopes on all four sides). It faces the Brisbane River. The main entrance is on the north-east side.
The roof is covered in slate. The verandah roofs are made of corrugated metal. The verandah posts are slender timber columns, which are modern copies of the original ones. The main entrance has a special four-panel cedar door with a fanlight (a window above the door) and side panels. French doors with arched windows open onto the verandahs.
The walls are made of red-brown bricks. Above the verandah roofs, the outside walls are smooth and decorated with a narrow moulding.
Inside Middenbury
The main part of the house has seven rooms. They are arranged around an L-shaped hallway. The main living rooms face the river. Other rooms were once bedrooms.
Inside, you can see old features like plaster ceilings, wide cedar skirtings (baseboards), and timber picture rails. Most walls are covered in wallpaper that has been painted over. The timber floors are covered with carpet. Three old fireplaces have been closed up.
The doors are typically low, four-panel cedar doors with fanlights. Some original door handles and keyhole covers are still there.
In the entrance, a decorative plaster archway leads to the main hall. The main living room has a large doorway that used to have folding timber doors. A small room off the central hall has built-in timber bookcases.
One large room from the 1930s has a different style with a decorative plaster ceiling and different skirtings.
Rear of the House
At the back of the house, there's an L-shaped timber wing and parts of old verandahs that are now enclosed. This wing has timber walls and a hipped roof. Windows are timber double-hung sashes. The inside of this wing has a large room and a smaller one.
A long rectangular room at the back, now a kitchen, might contain some original parts from an earlier room or verandah.
Gardens and Views
Middenbury sits on a raised area of land with lawns and new garden beds. From this high spot, Middenbury still has its original views of the Brisbane River and the Brisbane CBD. It can also be seen clearly from the river and from the opposite bank at West End. Two large, old fig trees are located near Coronation Drive. These trees are a well-known feature along the road.
Why Middenbury House is Special
Middenbury House is a very important historical site.
Heritage Protection
In 1968, Middenbury was one of the first places listed on the Register of the National Trust of Queensland. It was also on the Brisbane Heritage Register and the Register of the National Estate. When the Queensland Heritage Act 1992 started, Middenbury was included in the new Queensland Heritage Register.
In 2013, when the ABC sold the Toowong site, a condition of the sale was that the house had to be placed back on the Queensland Heritage Register. The new owners, Sunland Group, plan to build high-rise homes called Grace on Coronation. Middenbury House will be kept in a park setting and might be used as a gallery or cafe.
Middenbury House was officially listed on the Queensland Heritage Register on July 18, 2014, because it meets several important criteria.
A Glimpse into Queensland's Past
Middenbury, built in 1865, helps us understand how homes and settlements developed in Queensland. It shows how fancy "villa residences" were built on the edges of Brisbane in the 1860s. Its design, materials, location, and river setting help us learn about the different social classes in early Brisbane.
Middenbury is also important because of its connection to the Australian Broadcasting Corporation (ABC). It was part of their Queensland television and radio facilities from 1957 to 2007.
A Beautiful Example of Design
Middenbury shows the main features of a villa home from the 1860s. It has a formal layout with an entrance hall, large reception rooms, big bedrooms, and a timber service wing at the back. It was built with high-quality materials and excellent craftsmanship, including fine cedar woodwork. The house was cleverly placed on a high spot, with its brick core and slate roof surrounded by timber verandahs. These verandahs provided a great space for entertaining and enjoying the views of the Brisbane River and the CBD.
Middenbury is also valued for its beauty. It's an elegant and well-designed villa that uses its high position on the Brisbane River bank. With verandahs on three sides and views all around, the house looks very picturesque from the river and from the opposite bank at West End.
The two large fig trees are the only parts left of Middenbury's original gardens. They are a well-known landmark along Coronation Drive and add a lot to the look of the street.
 | May Edward Chinn |
 | Rebecca Cole |
 | Alexa Canady |
 | Dorothy Lavinia Brown |




