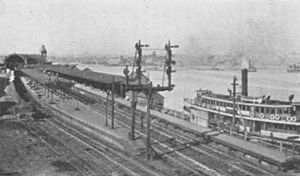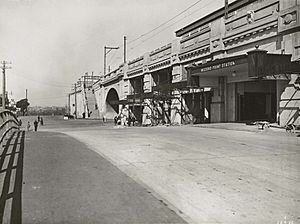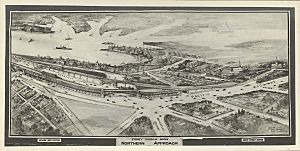Milsons Point railway station facts for kids
Quick facts for kids
Milsons Point
|
||||||||||||||||||||||||||
|---|---|---|---|---|---|---|---|---|---|---|---|---|---|---|---|---|---|---|---|---|---|---|---|---|---|---|
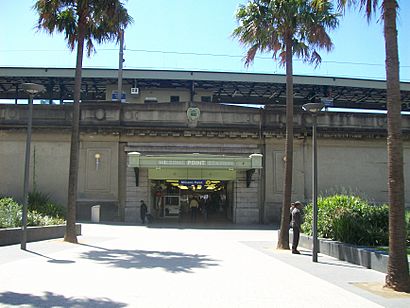
Western entrance in October 2011
|
||||||||||||||||||||||||||
| Location | Alfred Street, North Shore railway, Milsons Point, North Sydney Council, New South Wales, Australia | |||||||||||||||||||||||||
| Coordinates | 33°50′46″S 151°12′42″E / 33.8461°S 151.2118°E | |||||||||||||||||||||||||
| Owned by | Transport Asset Holding Entity | |||||||||||||||||||||||||
| Operated by | Sydney Trains | |||||||||||||||||||||||||
| Line(s) | North Shore | |||||||||||||||||||||||||
| Distance | 4.44 kilometres (2.76 mi) from Central | |||||||||||||||||||||||||
| Platforms | 2 (1 island) | |||||||||||||||||||||||||
| Tracks | 2 | |||||||||||||||||||||||||
| Connections | Bus, Ferry | |||||||||||||||||||||||||
| Construction | ||||||||||||||||||||||||||
| Structure type | Elevated | |||||||||||||||||||||||||
| Disabled access | Yes | |||||||||||||||||||||||||
| Architect | Sydney Harbour Bridge Branch NSW Department of Public Works | |||||||||||||||||||||||||
| Other information | ||||||||||||||||||||||||||
| Status | Staffed | |||||||||||||||||||||||||
| Station code | MPT | |||||||||||||||||||||||||
| Website | Transport for NSW | |||||||||||||||||||||||||
| History | ||||||||||||||||||||||||||
| Opened | 1 May 1893 | |||||||||||||||||||||||||
| Rebuilt | 19 March 1932 | |||||||||||||||||||||||||
| Electrified | Yes | |||||||||||||||||||||||||
| Traffic | ||||||||||||||||||||||||||
| Passengers (2013) | 6,260 (daily) (Sydney Trains, NSW TrainLink) | |||||||||||||||||||||||||
| Rank | 41 | |||||||||||||||||||||||||
| Services | ||||||||||||||||||||||||||
|
||||||||||||||||||||||||||
| Official name | Milsons Point Railway Station group; Sydney Harbour Bridge | |||||||||||||||||||||||||
| Type | State heritage (complex / group) | |||||||||||||||||||||||||
| Designated | 2 April 1999 | |||||||||||||||||||||||||
| Reference no. | 1194 | |||||||||||||||||||||||||
| Type | Railway Platform/ Station | |||||||||||||||||||||||||
| Category | Transport - Rail | |||||||||||||||||||||||||
| Builders | Sydney Harbour Bridge Branch Department of Public Works | |||||||||||||||||||||||||
Milsons Point railway station is a train station in Sydney, Australia. It is located in the suburb of Milsons Point, which is part of the North Sydney Council area. This station is on the North Shore line and is used by Sydney Trains T1 North Shore line services.
The station is above ground and you can reach it by stairs or a lift. It was designed by the Sydney Harbour Bridge Branch of the NSW Department of Public Works. The station is considered a special historical site and was added to the New South Wales State Heritage Register in 1999.
Contents
History of Milsons Point Station
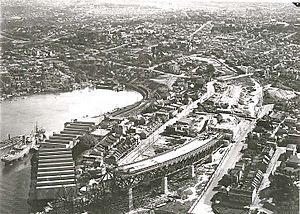
The idea for a bridge connecting Sydney's city side to the northern shore was first suggested in 1815. The very first Milsons Point station was not where it is today. It was closer to Sydney Harbour, near where the northern part of the Sydney Harbour Bridge now stands.
This first station opened on 1 May 1893. It was the end of the North Shore railway line. Passengers could easily switch from trains to ferries to get to Circular Quay. The area was quite small, with two platforms and three tracks. One platform was even built partly over the water! Next to it was a ferry wharf and a tram stop.
Temporary Stations and Bridge Plans
In 1915, to start building the Sydney Harbour Bridge, the railway had to move. A new temporary station was built. It had four platforms and was located near where Luna Park is today. This station was only used for seven weeks because it was too hard for passengers to change between ferries and trains.
Later, in 1920, a third platform was added to the original station to handle more passengers. This station was used until the land was needed for the Sydney Harbour Bridge construction.
It wasn't until 1922 that the government officially approved building the bridge. Different companies offered designs, and the one chosen was an arch bridge by Dorman Long & Co Ltd from England. Dr John Bradfield, a chief engineer, oversaw the design and building of the bridge.
Building the Current Station
From 1924, another temporary station was used. It was about 300 meters back along the line, near the Lavender Bay train storage area. This station had stairs and three escalators, which were the first escalators ever installed in Australia! One of these escalators later moved to Town Hall station.
The construction of the bridge approaches, including the new Milsons Point station, began in 1924. The northern approaches were built using dirt dug out from the North Sydney station site. The railway line from Hornsby to Milsons Point became electric in 1927.
The current Milsons Point station was built between 1929 and 1932 as part of the bridge's northern approach. It was first going to be called Kirribilli Station but was changed to Milsons Point before it opened. By 1931, the station platforms were finished.
On 19 March 1932, Milsons Point station officially opened. This happened as part of the big celebrations for the opening of the Sydney Harbour Bridge. The station was built with two parts: two platforms on each side of the main road. The western platforms were for the North Shore train line. The eastern platforms were for a tramway service. The tramway platforms were removed in 1958 when lanes on the Harbour Bridge were changed for the Cahill Expressway.
Train Services
| Platform | Line | Stopping pattern | Notes |
| 1 | Services to Central, Strathfield & towards Emu Plains & Richmond | ||
|---|---|---|---|
| Services to Central, Strathfield & towards Hornsby via Epping | |||
|
CCN
|
2 Morning peak services to Blacktown via Central | ||
| 2 | Services to Lindfield, Gordon, Hornsby & Berowra | ||
| Services to Lindfield & Gordon | |||
|
CCN
|
6 Evening peak services to Gosford & Wyong via Gordon & Hornsby |
Milsons Point station has two platforms. Trains from Platform 1 go towards Central and beyond. Trains from Platform 2 go towards Hornsby and other northern suburbs.
Getting Around: Transport Links
Milsons Point station is a hub for different types of transport. You can catch buses from here to many parts of Sydney.
Bus Services
- Hillsbus* operates one weekday morning bus service from Milsons Point station:
- 622: to Dural via Cherrybrook
- State Transit* operates many routes via Milsons Point station:
- 150X: to Manly
- 154X: to Mona Vale
- 168: to Warringah Mall
- 173: to Cromer Heights
- 209: to East Lindfield
- 227: to Clifton Gardens
- 228: to Mosman Junction
- 229: to Beauty Point
- 230: to Mosman Bay wharf
- 269: to McMahons Point wharf
- 286: to Denistone East (PM peak hour only)
- 287: to Ryde (PM Peak hour only)
- 290: to Epping
- 294: to Macquarie University
Station Features
The Milsons Point station complex includes the platform office, shelters, platform areas, subway entrances, a main concourse, and surrounding walls. It also features the Burton Street Under-bridge.
Station Buildings and Design
Platform Area
The station has an island platform, which means trains arrive on both sides. There's an office and shelters on the platform. You can get to the platform using concrete stairs or a lift that was added more recently.
Entrances
The entrance on Alfred Street still has its original decorative awning and light fittings from 1932. The awning on the Broughton Street side was replaced later. Above each entrance, you can see a special design called a cartouche with "1932" written on it.
Concourse Area
The concourse is the main hall of the station. It has the station manager's office, ticket offices, restrooms, and several small shops. You can get to the concourse through covered subway entrances from Alfred and Broughton streets. The stairs and walls in the concourse are covered with cream-colored tiles, with maroon stripes as a decorative touch.
Walls and Bridges
The outside walls of the station are made of concrete, matching the design of the Sydney Harbour Bridge. The Burton Street Under-bridge is part of the station area. It's a concrete bridge with an arch design, similar to other bridges built for the Sydney Harbour Bridge approaches.
Condition and Changes
The station buildings, platforms, and under-bridge are in good condition. You might see some small cracks on the outside walls near the entrances. Overall, Milsons Point Station looks much like it did when it was first built.
Some changes have been made over time:
- Around the 1980s, the shop and entrance awnings on the Broughton Street side were replaced.
- Around 2006, a lift was installed on the platform to make it easier for everyone to access.
- The inside walls in the concourse and stairways have been painted.
Historic photos show that many parts of the station, like the platform shelter and the Alfred Street entrance awning, are still original. The tiles used inside match the color scheme chosen by Dr. Bradfield for the city railway.
Why Milsons Point Station is Special
Milsons Point station is very important historically because it's a key part of the northern side of the Sydney Harbour Bridge. Its design, especially the subway and tunnels, was part of the overall plan for the bridge by Chief Engineer J.J.C. Bradfield. Many original features and decorations from its opening in 1932 are still there.
The station is listed on the New South Wales State Heritage Register because it meets several important criteria:
- Historical Importance: It shows how the Sydney Harbour Bridge and the city's railway network were built. It's unique because it was built by a special branch of the Public Works Department, not the usual railway department.
- Connection to Important People: The station is linked to J.J.C. Bradfield, the chief engineer and designer of the Sydney Harbour Bridge and the city's railway system.
- Design and Technical Achievement: The station is beautiful because it still has its original decorative parts, like the Alfred Street awning and the cream and maroon tiles. Using reinforced concrete for such a large building was also an early example of this building method.
- Community Connection: The station helps people in the local community feel connected to their history and sense of place.
- Rarity: Milsons Point Station is the only station built as part of the Sydney Harbour Bridge construction that is still mostly original. Its "sister" station at North Sydney has had all its original features removed.
- Example of a Type: The station's outside design matches the Sydney Harbour Bridge style. Its inside design is similar to other city underground stations like Museum and St James Stations.
 | Emma Amos |
 | Edward Mitchell Bannister |
 | Larry D. Alexander |
 | Ernie Barnes |


