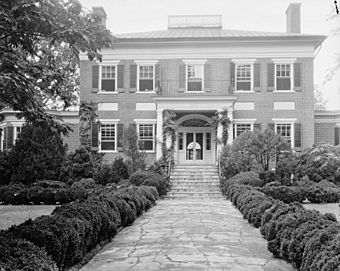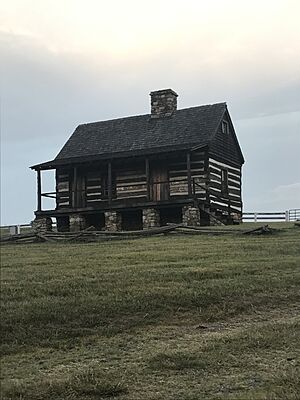Mirador (Greenwood, Virginia) facts for kids
|
Mirador
|
|

Mirador, photograph by Frances Benjamin Johnston, 1926
|
|
| Location | 7459 Mirador Farm Rd., US 250, Greenwood, Virginia |
|---|---|
| Area | 32 acres (13 ha) |
| Built | 1842, renovated 1920s |
| Architect | William Adams Delano |
| Architectural style | Federal, Georgian Revival |
| NRHP reference No. | 83003256 |
Quick facts for kids Significant dates |
|
| Added to NRHP | April 7, 1983 |
Mirador is a historic house located near Greenwood, Virginia. It was built in 1842. The house is a two-story brick building. It was first built in the Federal style. This style was popular in the United States from about 1780 to 1830.
Later, in the 1920s, a famous architect named William Adams Delano updated the house. He changed it into a Georgian Revival mansion. This style brought back ideas from older Georgian buildings. The house is known for its beautiful design.
Mirador was the childhood home of Nancy Langhorne Astor. She was a very important person. Nancy Astor became the first woman to serve in the British Parliament. She was born in Danville, Virginia.
Her father, Chiswell Langhorne, lost a lot of money during the American Civil War. But he later became very rich. He made his money in the tobacco business and railroads. This allowed him to buy Mirador. Nancy lived at the home from 1892 to 1897. Her sister, Irene, also grew up there. Irene later became famous as the model for the "Gibson Girl."
Mirador was added to the National Register of Historic Places in 1983. This means it is a special place in American history.
Contents
Mirador's History and Design
Mirador was originally built for James M. Bowen in 1842. It is a large brick house with two stories. It sits on a raised basement. The house has a special roof called a deck-on-hip roof. It also has a unique railing around the top. This railing is in a style called Chinese Chippendale.
The front of the house has a grand entrance. This entrance is called a portico. It has two sets of Tuscan order columns. These columns add to the house's impressive look. The changes made in the 1920s gave Mirador its current elegant appearance.
The Grounds and Other Buildings
Mirador sits on a large piece of land. The grounds are carefully designed. They include a sunken lawn area. There is also a path with wavy brick walls. These walls are called serpentine walls.
Near the main house, there are several older buildings. One is a brick kitchen from before the Civil War. There is also a wooden smokehouse from the same time. Another building is called the Corner House. It is a two-story brick and wood dwelling. A brick stable from around 1910 is also on the property. It is built in the Colonial Revival style.
Farm Buildings and Lakes
Further away from the main house are farm buildings. These were built in the 1920s. They include a dairy barn complex. This complex is built around a cobblestone courtyard. There is also a brick house for the farm manager. A concrete block house for tenants is also on the property.
The Mirador estate also has two lakes. These add to the beauty of the landscape. The property includes an old log building. It is known as the Sam Black Tavern. This tavern was moved to Mirador from a nearby farm.
Sam Black's Tavern
The Sam Black's Tavern is a very old log cabin. It was built around 1769 by Samuel Black. The cabin was originally located near U.S. Route 250. It was part of the Seven Oaks property.
In 1978, the tavern was moved further onto the Seven Oaks property. Then, in 2001, it was moved again. It was taken apart and rebuilt at Mirador Farm. Most of the original logs are still used in the cabin. Other parts are older materials that were reused.
The cabin has a wood-shingled gable roof. It sits on a granite foundation. There is a chimney inside made of stone. The front porch has posts made from cedar logs. The windows have six panes of glass on the top and six on the bottom.
Inside the Tavern
The inside of the tavern has two rooms. A log wall and the stone chimney divide them. The chimney has two fireplaces. It also has a special place to warm bread. The walls inside are exposed logs. The ceiling has hewn wooden beams. The floorboards are held together with wooden pegs.
Famous Visitors
Many important people visited Sam Black's Tavern. Thomas Jefferson stopped there eleven times. This was between 1768 and 1772. He was a lawyer at the time. He often stopped for meals or to feed his horse. Sometimes, he even stayed overnight.
Another famous visitor was George Rogers Clark. He stayed there in 1777. Meriwether Lewis, who explored the American West, also visited the cabin at least once.
 | Leon Lynch |
 | Milton P. Webster |
 | Ferdinand Smith |




