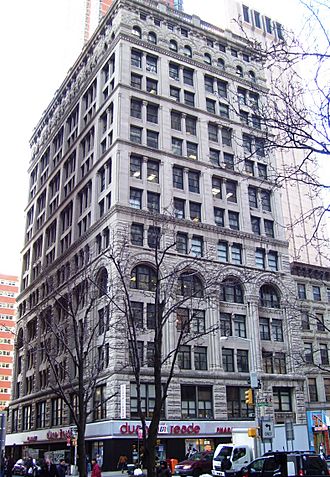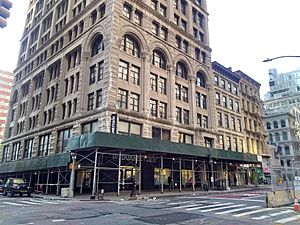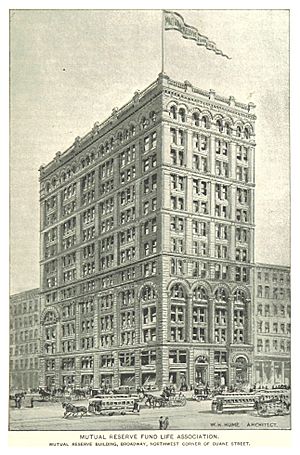Mutual Reserve Building facts for kids
Quick facts for kids Mutual Reserve Building |
|
|---|---|

The eastern facade, seen from Duane Street in 2012
|
|
| General information | |
| Type | Commercial |
| Location | 305 Broadway at NW corner of Duane Street, Manhattan, New York |
| Coordinates | 40°42′56″N 74°00′20″W / 40.71556°N 74.00556°W |
| Construction started | 1892 |
| Completed | 1894 |
| Height | |
| Roof | 184 ft (56 m) |
| Technical details | |
| Floor count | 13 |
| Design and construction | |
| Architect | William H. Hume |
| Structural engineer | Frederick H. Kindl |
| Main contractor | Richard Deeves & Son |
| References | |
| Designated: | December 20, 2011 |
| Reference #: | 2431 |
The Mutual Reserve Building, also known as the Langdon Building or 305 Broadway, is an office building in the Tribeca neighborhood of Manhattan in New York City. It stands at the corner of Broadway and Duane Street. This 13-story building was built between 1892 and 1894.
It was designed by William H. Hume, with Richard Deeves as the builder. Frederick H. Kindl was the main engineer for the structure. The building is just east of Manhattan's Civic Center. Its addresses are 305–309 Broadway and 91–99 Duane Street.
The Mutual Reserve Building was designed in a style called Romanesque Revival. This style was inspired by the work of architect Henry Hobson Richardson. The building's outside looks like a tall column, with three main parts: a base, a middle section, and a top.
The outside walls are covered with strong granite and smooth limestone. They feature arched walkways on the lower and upper floors. There are also strong stone pillars and fancy leaf designs. This building was one of the first in New York City to use a steel frame. This cage-like structure was an early step towards building modern skyscrapers.
The building was first named after its main tenant, the Mutual Reserve Fund Life Association. This company was owned by the family of a rich shipping magnate, William Fletcher Weld. After the Mutual Reserve Association faced financial trouble in 1909, the building was renamed the Langdon Building. It was named after the owner's son.
The Weld family sold the building in 1920. For many years, companies in the publishing and paper industries rented offices there. The New York City Landmarks Preservation Commission also had its first long-term office in the building from 1967 to 1980. The Mutual Reserve Building is one of several old life insurance company buildings still standing on Broadway. It became a New York City landmark in 2011.
Contents
Location and Area
The Mutual Reserve Building is located in the Tribeca area of Manhattan. It is just west of the Civic Center. The building faces Broadway to the east and Duane Street to the south.
Other important buildings nearby include the David S. Brown Store to the northwest. To the north are 311 Broadway and 315 Broadway. The Jacob K. Javits Federal Building is to the east. The Ted Weiss Federal Building and African Burial Ground National Monument are to the southeast. The building covers the addresses 305–309 Broadway and 91–99 Duane Street. The land it sits on is about 75 feet by 122 feet. The longer side is along Duane Street.
Building Design
The Mutual Reserve Building is 13 stories tall. Its roof reaches about 184 feet high. William H. Hume designed it in the Romanesque Revival style. This style was influenced by the famous architect Henry Hobson Richardson.
Richard Deeves was the main builder. Frederick H. Kindl was the chief structural engineer. The Carnegie Steel Company supplied the steel for the building. Hanlein & Co. was the company that provided the stone.
The building's design was similar to the Lincoln Building at Union Square. Both buildings used the Richardson Romanesque style. This included tall, round-arched walkways on their stone outsides. The design also had smaller decorative ledges above the 6th, 8th, and 10th floors.
Outside Look
The eastern and southern sides of the building are covered in limestone. They are divided into three main horizontal parts. These are a base and a middle section, each six stories tall, and a one-story top section. Small decorative ledges run above the 6th, 8th, 10th, and 12th floors. The northern and western sides are made of plain brick with windows.
The building is divided vertically into four sections on Broadway and six sections on Duane Street. The lowest five stories have round-arched walkways. These are supported by strong stone piers with a rough, natural look. The arches are on the Broadway side and the outer sections of Duane Street.
These sections have two rectangular windows on each floor, both inside and above the arches. The middle sections on Duane Street have three windows on each floor. The very top story also has small arched windows, like a mini-arcade. Above the top story is a low wall with a decorative railing. The original entrance on Broadway had a large arch, but this was changed in 1923.
Special Features
This building was one of the first early skyscrapers in New York City to use a steel frame. This meant its structure was like a strong cage. The Mutual Reserve Building used steel for its beams and columns. These were joined together and supported the walls of each floor.
In 1909, an engineer named C. V. Childs said he created a system to make the building stronger against wind. This system used metal plates at the narrow end of the building. This was one of the first times this system was used. The builders of the American Surety Building, another early skyscraper, wanted to copy the Mutual Reserve Building's design.
The steel frame was covered in brick and asbestos cement. The New York Times newspaper described the building as "absolutely fireproof." This was because it had brick walls and floors. Inside, the staircases were made of iron and stone. The hallways were finished with marble. When it first opened, every floor had a mail chute and an electric clock. Wood was only used for furniture, doors, and the windows.
The basement held the building's lighting, heating, and air systems. It also had a dining room for employees and storage space. The first floor was for shops and was at ground level. This was different from older buildings that had their first floor raised. The entrance areas on the first floor were made of marble. The upper floors were mostly used as office space. The Mutual Reserve Association used three or four of the lowest office floors. Other floors were rented to different companies. Early ads for the building also mentioned a barber shop, a cigar stand, a ticket office, and telegraph and telephone offices.
The Mutual Reserve Building had four elevators when it opened. One elevator was only for the Mutual Reserve company's top leaders until it was closed in 1907.
Building History
Planning and Construction
William Fletcher Weld was a very successful ship owner in the United States. He passed away in 1881, leaving a large fortune to his grandchildren. In May 1888, the Weld family bought the land at Broadway and Duane Street for $350,000. At that time, there was a three-story brick building on the lot. Two years later, they bought another piece of land next to it.
In January 1892, a real estate report said that William H. Hume would design a building at least 10 stories tall on the Weld family's land. It was expected to cost at least $600,000.
The Mutual Reserve Fund Life Association was a life insurance company started in 1881. By 1892, it had grown very large. Mutual Reserve agreed to rent space in the new Weld building for its main office. The lease would last 40 years, starting in June 1894.
Hume submitted the plans for the Mutual Reserve Building in June 1892. It was planned as a 13-story building. Work was delayed because of a strike at the Carnegie Steel factories. Construction was also slowed down by strikes at the granite supplier's factory.
In January 1894, Mutual Reserve announced the building would be finished by the next month. The shops on the ground floor were rented for $30,000 a year. The upper floors were rented to other businesses for $75,000 a year. On June 14, 1894, a dedication ceremony was held on the building's roof. The building was officially finished in September and cost $1.2 million in total.
Later Use
Late 1800s and Early 1900s
After the Mutual Reserve Building was finished, Mutual Reserve moved out of its old office. The company's main offices were on the 2nd and 4th floors. The Arkwright Club, a club for merchants, rented space on the 13th floor.
In its first 20 years, the building housed many companies in the paper and publishing industries. Other tenants included a building bank, a Spanish social group, and a cutlery company. The building's contractor, Richard Deeves & Son, also had offices there. The Weld family continued to own the building.
The Mutual Reserve Association faced some issues in 1896. It reorganized as the Mutual Reserve Life Insurance Company in 1902. In 1907, the building's private elevator for executives was closed. By 1909, 305 Broadway became known as the Langdon Building. It was likely named after John Langdon Brandegee, the son of the owner at that time. The Mutual Reserve Company went out of business by 1911. In the mid-1910s, a lunch company and a shoe company rented the ground floor.
Mid-1900s to Today
In February 1920, the Broadway-John Street Corporation bought the Langdon Building for about $2 million. The new owner planned to update the building for lawyers. They wanted to rename it the Lawyers' Building. This purchase was made because the building was close to courthouses and there wasn't much office space for lawyers.
In 1923, architects Schwartz & Gross changed the large entrance arch on Broadway to a square opening. The building was sold again in 1940 to the Downtown Renting Company. By then, all the offices were rented, mostly by lawyers. Five years later, the building was sold to Broaduane Corporation.
In the 1940s, the Jewish Forum Association, which published a journal, operated in the building. In the 1950s, many New York state government offices started moving in. The 305 Broadway Company bought the building in 1957. Two years later, it was sold again to Joseph and Louis Lefkowitz. Louis Lefkowitz changed the building's name to the Lawyers Equity Building.
Through the 1960s, city government departments also used space in 305 Broadway. The building was also the first long-term home for the New York City Landmarks Preservation Commission (LPC) from 1967 to 1980. In 1980, Herman Abbott bought the building, planning to update it for offices. Reade Broadway Associates bought the building two years later.
The LPC held meetings in 1989 to consider making 305 Broadway a city landmark. The building officially became a city landmark in 2011. It is one of several old life insurance company headquarters still standing on the southern part of Broadway. Other examples include the Former New York Life Insurance Company Building and the Home Life Building.
See also
 In Spanish: Mutual Reserve Building para niños
In Spanish: Mutual Reserve Building para niños



