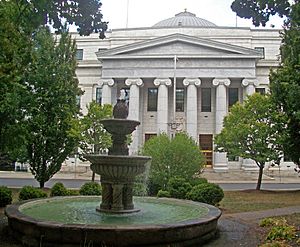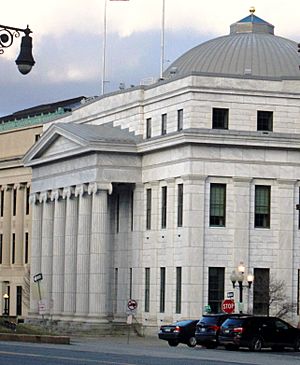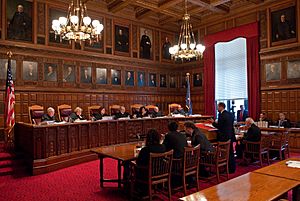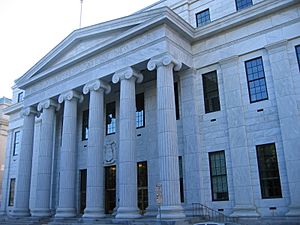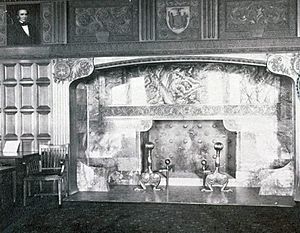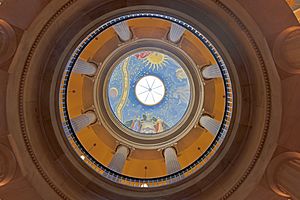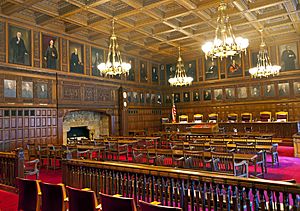New York Court of Appeals Building facts for kids
Quick facts for kids |
|
|
New York State Court of Appeals Building
|
|
|
U.S. Historic district
Contributing property |
|
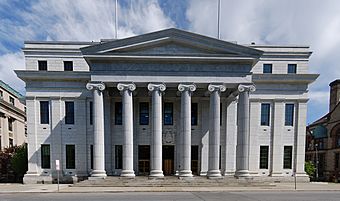
West (front) elevation, 2009
|
|
| Location | Albany, NY |
|---|---|
| Built | 1842 |
| Architect | Henry Rector |
| Architectural style | Greek Revival |
| Part of | Lafayette Park Historic District (ID78001837) |
| NRHP reference No. | 71000520 |
| Added to NRHP | February 18, 1971 |
The New York Court of Appeals Building, also called Court of Appeals Hall, is a very important building in Albany, New York. It stands at the corner of Eagle and Pine streets. This beautiful stone building was finished in 1842. It was designed by an architect named Henry Rector.
The building is famous for its Greek Revival style. This means it looks like ancient Greek temples. In 1971, it was added to the National Register of Historic Places. This list includes important historical places in the United States. Seven years later, it became part of the Lafayette Park Historic District. This is a special area with many historic buildings.
When it was first built, it was called the State Hall. It didn't house the highest court back then. Instead, it held offices for state officials and court clerks. In 1846, New York adopted a new state constitution. This constitution created the New York Court of Appeals as the highest court in the state.
Henry Rector's design for the building is special. It uses all three main types of classical orders (Doric, Ionic, Corinthian) in its round central hall, called the rotunda. He also used stone arches to support the ceilings. This was an early way to make buildings more resistant to fire.
Over the years, other architects worked on the building. Henry Hobson Richardson designed the courtroom in the 1880s. It was originally in the nearby state capitol. A famous judge from England, Lord Coleridge, called it "the finest ... in the world." Later, Lewis Pilcher oversaw an addition to the back of the building. This happened when the courtroom was moved there.
The building has been updated several times. In the late 1950s, its outside was redone, and its original foundation was replaced. In the early 2000s, the building got even more changes. A small dome on top was removed, and new small wings were added on the sides. The inside of the building was completely updated. Many of its original decorations were also brought back to life.
Contents
What the Building Looks Like
The courthouse is on a block near Columbia, Eagle, Lodge, and Pine streets. The building itself is on the southwest part of the block. The land gently slopes down towards the Hudson River, which is about half a mile away.
Many large government and important buildings are nearby. To the north is the Albany County courthouse. It's a neoclassical building from the early 1900s. It looks similar to the Court of Appeals building. South of the building, across Pine Street, is Albany's City Hall. This stone building was designed by Henry Hobson Richardson in the 1880s. It is also on the National Register.
Across Eagle Street is Academy Park, a two-acre open space. Beyond it is the Old Albany Academy Building. This stone building from 1815 now holds offices for the City School District of Albany. The huge New York State Education Building is also visible across Lafayette Park. The much taller Alfred E. Smith Building and the New York State Capitol are to the west. To the southeast are the modern towers of the Empire State Plaza. East of the Court of Appeals building is St. Mary's Church. This church is home to Albany's oldest Roman Catholic group.
Outside the Building
The building has three stories and is made of large marble blocks. Some of these blocks are as thick as five feet at the bottom. It sits on a concrete foundation. On top, it has a flat roof with a copper-covered dome in the middle.
The front of the building faces east. It has a section that sticks out with six round, fluted Ionic columns. These columns support a triangular roof section called a pediment. On the building itself, 12 square Doric pilasters (flat columns) divide the sections. Above the main entrance, you can see a carving of the state seal. Both the first and second floors have narrow windows.
Above the columns and pilasters is a flat band called a frieze. On the front part that sticks out, it says "Court of Appeals State of New York." Above this is a wider, overhanging cornice (a decorative molding). The third story has similar windows. Above it is a smaller cornice and a low wall called a parapet. The dome in the middle of the roof is covered in stainless steel. It has a round opening (an oculus) and a gold decoration at the very top.
Inside the Building
Inside, the ceilings are supported by strong stone arches. This was an early way to make buildings more fire-resistant. The floors and stairs are made of marble. On the first floor, there is a library and a lounge for lawyers. There is also the John Jay room, used for public events. People can watch court arguments on TV there. These public areas have beautiful teak wood panels.
All seven judges have their offices on the second floor. This floor also has their library and a conference room. Here, they meet to vote on cases after hearing arguments. These rooms are decorated with wooden panels. An Art Deco chandelier lights the conference room. The third floor has more library space and offices for court clerks.
Under the dome, the rotunda is decorated with all three classical orders. The first floor has plain Doric columns. Above them, on the second story, are Ionic columns with carvings. At the very top are fancy Corinthian columns. The ceiling has a huge painting called The Romance of the Skies. It shows the three seasons when the court is working.
The courtroom is in the back wing. Its inside is decorated with detailed carved brown oak, matching its furniture. Oil paintings of past judges hang on the walls. The ceiling is 22 feet high and made of carved plaster. One wall has a fireplace made of bronze, marble, and Mexican onyx. The floor is covered with a red carpet that has geometric patterns.
History of the Building
The building was not always a courthouse. It first held offices for various state officials. In the early 1900s, the court needed more space. So, it took over the building. This was the first of three major renovations in a century.
From State Hall to Courthouse (1842–1917)
New York became a state in 1777. Albany became the official state capital in the 1790s. At first, the government didn't need many buildings. The state legislature met in Albany's City Hall. The highest courts met in the county courthouse or the capitol. The first state office building, Old State Hall, was built in the early 1800s.
By 1833, officials complained that Old State Hall was too small. They also worried about fire destroying important records. So, the state decided to build a new office building. They bought the land where the courthouse now stands. Local architect Henry Rector was chosen to design it.
Rector's design showed the "complete triumph of the Greek Revival" style in the Albany area. The columns on the outside were copied from the Temple of Athena Nike in Greece. The marble for the building came from Sing Sing Prison. Prisoners quarried it, and it was shipped up the Hudson River. The building was finished by 1842. It cost $350,000, which was a lot of money back then. Rector designed only one other building that still exists today.
The building was also special for its engineering. It used stone arches to support the ceilings. This was an early way to make buildings fireproof. Also, the stone staircase in the middle of the rotunda was amazing. It seemed to float up to the third floor with no visible support.
After the building was finished, many state officials moved in. These included the attorney general and the state comptroller. In 1846, a new state constitution changed the courts. It created the New York Court of Appeals as the highest court.
However, the Court of Appeals still met in the state capitol. In the 1880s, Henry Hobson Richardson designed a beautiful courtroom in the new capitol building. It had carved oak walls and furniture. Judges started hearing cases there in 1884. An English judge called it "the finest courtroom in the world."
By the early 1900s, the court needed more space. In 1910, the state looked into renovating the old State Hall. Architect Lewis Pilcher took over the project. He added a wing to the east side of the building. This allowed Richardson's famous courtroom to be moved there. The rotunda was decorated in a dark yellow color. The judges' library and offices were painted in cream colors.
The court approved the new design in 1914. Work began in 1915 and was finished by 1917. The building was officially renamed Court of Appeals Hall. Governor Charles S. Whitman spoke at the dedication. He said the building was now for "the administration of justice."
Second Renovation (1918–1959)
For 30 years, the building worked well. But by the late 1940s, it was getting old. The state reported that the front porch was in danger of falling apart. The inside looked worn out, and the electrical wiring needed to be replaced. Nothing happened until Governor Averell Harriman inspected the building in 1956. Two years later, another renovation began.
During the work, a fire started in the elevator room. It destroyed the roof and dome. It also badly damaged the rotunda. Then, workers found another problem. The building's eastern corners had sunk five inches since 1842. This caused damage to the floors, windows, and arches. The old foundations were replaced with concrete.
A new, larger dome was built. It was made of steel and light concrete. It was covered in lead-coated copper and had a wooden cupola on top. Inside the dome, a large mural by Eugene Savage was painted. It's called The Romance of the Skies. It shows the three seasons when the court is in session. The old stone staircase was removed because it was unsafe.
Many rooms were repainted. New elevators and stairs were installed. The building also got air conditioning and other modern features. The judges' robing room was paneled in birch wood. The paintings from Richardson's courtroom were cleaned and rehung.
Outside, much of the original marble was replaced with stone from Vermont. New columns and stairs were built for the front porch. Above the main entrance, an 8-ton carving of the state seal was installed.
Despite the fire and structural problems, the project finished early in 1959. Governor Nelson Rockefeller supported the work. At the rededication ceremony, Chief Judge Albert Conway said the new building showed the "permanence of an ideal."
Third Renovation (1960–Present)
After the 1959 renovation, the courthouse served its purpose for three decades. But by 1999, it needed updates again. The thick walls made it hard to add modern electrical and phone systems. The heating and cooling systems were almost 50 years old. Also, there wasn't much space for the public.
The judges decided to add small parts to the building and update its systems. Chief Judge Judith Kaye oversaw the project. Work began in 2001. During the 17 months of work, the judges still heard cases in the courtroom. But they worked from temporary offices outside the city.
Since the building was on the National Register of Historic Places, preserving its history was important. The new wings added to the sides of the building were made to look slightly different from the original design. This way, people could tell what was new. The marble was replaced with new stone from Vermont. The new wings have narrower sections and flat columns that are smooth at the bottom. This makes them subtly different from the original building.
Outside, the dome was redone. The copper covering from 1959 was replaced with stainless steel. The small dome (cupola) from that renovation was removed. It was replaced with the current round opening (oculus). Special glass in the oculus blocks harmful ultraviolet light and reduces heat. The gold sphere that was on top of the old cupola now sits above the oculus.
Inside, the stone arches supporting the ceilings were made visible again. All the building's systems were replaced. The new space, including the added wings, brought the total floor space to 93,000 square feet. The Red Room and the Jay Room were created on the first floor. These rooms host public events and exhibits about the court's history. They also provide extra space for people who want to hear important court arguments. All the judges' offices are now on the second floor.
Photos and historical records helped with the interior decoration. The rotunda was decorated in shades of beige, cream, and yellow, like it was originally. On the first floor, carpets use blues and reds, following early 1900s styles. The Red Room and offices have painted faux-finishes on the walls. The third floor, which is mostly new, uses green colors. The lighting matches the 1959 renovation. In the courtroom, new chandeliers look like the ones from 1884. A new carpet was also installed.
See also
 In Spanish: New York Court of Appeals Building para niños
In Spanish: New York Court of Appeals Building para niños
 | Georgia Louise Harris Brown |
 | Julian Abele |
 | Norma Merrick Sklarek |
 | William Sidney Pittman |



