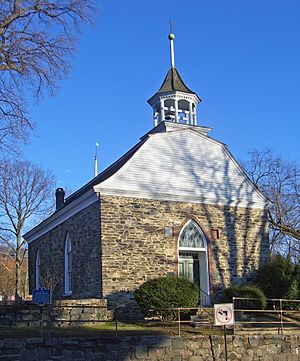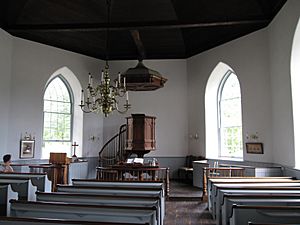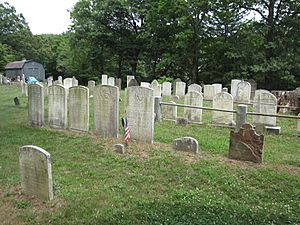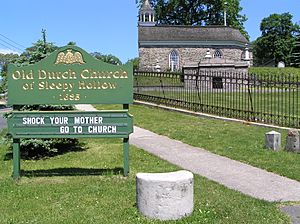Old Dutch Church of Sleepy Hollow facts for kids
Quick facts for kids Old Dutch Church of Sleepy Hollow |
|
|---|---|

North profile and west elevation, 2009
|
|
| Religion | |
| Affiliation | Reformed Church in America |
| Leadership | The Rev. Jeffrey Gargano |
| Status | Only used for special occasions |
| Location | |
| Location | Sleepy Hollow, NY, USA |
| Architecture | |
| Architect(s) | Frederick Philipse |
| Architectural style | Dutch Colonial |
| Groundbreaking | 1685 |
| Completed | ~1697–99 |
| Specifications | |
| Direction of façade | West |
| Materials | Stone, wood, brick |
| Website | |
| https://reformedchurchtarrytowns.org/ | |
The Old Dutch Church of Sleepy Hollow is a very old stone church in Sleepy Hollow, USA. It was built in the late 1600s. This church and its three-acre (1.2 ha) churchyard are famous from Washington Irving's 1820 short story "The Legend of Sleepy Hollow". Many people mix up the churchyard with the nearby Sleepy Hollow Cemetery, but they are actually separate places.
This church is one of the oldest buildings still standing in New York State. It's the second oldest church and the 15th oldest building overall. The church was fixed up after a fire in 1837. More changes were made in the 1890s and 1960. It became a National Historic Landmark in 1961. It was also added to the National Register of Historic Places in 1966. The church is still owned by the Reformed Church of the Tarrytowns. They hold services there in the summer and for special events like Christmas Eve.
Contents
About the Church Building
The Old Dutch Church was designed and paid for by Frederick Philipse I. He was a very rich merchant and landowner. The church is on the east side of Albany Post Road in Sleepy Hollow. Just south of it is the old mill pond at Philipsburg Manor House, which is another important historical site. The churchyard and Sleepy Hollow Cemetery are located to the north.
Outside the Church
The church building is shaped like a rectangle. It has a rounded section at the back called an apse. The walls are very thick, about two feet (60 cm) of stone. Above the stone, the upper part of the roof is covered with wood siding. The roof is a special gambrel roof style, which looks like a bell. On the west end of the roof, there's an eight-sided wooden belfry.
Inside the belfry is the original bell. It has a Bible verse engraved on it: "If God be for us, who can be against us?" It also has "VF," which stands for Philipse's initials. These initials are also on the metal weathervane at the very top of the belfry.
A stone wall raises the church above the ground on the west side. Stone steps lead up to the main entrance. The main doors are made of wood and are set inside a pointed archway. Above the doors, there's a glass window with curved designs. The windows on the sides of the church are double-hung, meaning they slide up and down.
Inside the Church
Inside, the church has wooden pews, which are long benches for people to sit on. There are two aisles, so everyone can see the pulpit. The pulpit is a raised platform at the back, right across from the main entrance. A wooden railing separates the pulpit area from the rest of the floor. Behind the pulpit, there's a table and a lectern (a stand for reading). The pulpit itself is even higher and has a small spiral staircase leading up to it. There is also a pipe organ at the back of the church.
History of the Old Dutch Church
Frederick Philipse I owned a huge amount of land, from the Bronx all the way to the Croton River. He decided to build his main home in what is now North Tarrytown. A small community was already there when he arrived in 1683. There was even a small cemetery with about 50 burials. Philipse built the first church for these people at the south end of the cemetery.
Building the Stone Church
Philipse's first wife died in 1691. His second wife, Catharine Van Cortlandt Derval, encouraged him to build a stronger stone church for his tenants (people who rented land from him). He agreed and helped build it himself, even making the pulpit with his own hands. A marble plaque at the church says it was finished in 1699. However, historians think it was probably done by 1697. The church congregation (group of church members) officially started that same year.
After the Revolution
The church continued to serve the Philipse Manor community. But during the American Revolution, the Philipse family supported the British. Because of this, the state took away their lands. After the war, the special pews for the Philipse family were removed. The simple wooden benches for the tenants were replaced with pine pews.
The church became even more famous thanks to Washington Irving. He lived nearby and wrote "The Legend of Sleepy Hollow" in the early 1800s. He made the church a key part of his spooky story, connecting it to the Headless Horseman.
Changes Over Time
In 1837, a fire damaged the church. During the repairs, some big changes were made. The main entrance was moved from the south side to its current spot on the west. The windows and doors were changed to a pointed "Gothic arch" style, which was popular then. Inside, some parts were removed or made bigger. The original ceiling and pulpit were also replaced.
Sixty years later, the church was renovated again for its 200th anniversary. This time, they tried to bring back some of the original look. They restored the original ceiling and made a new pulpit that looked like the old one. Over time, the area grew, and a new church was built in Tarrytown for the larger congregation. The Old Dutch Church then started being used only for special events. Today, regular worship services are held there from June through September.
Famous People Buried Here
Many important people are buried in the churchyard of the Old Dutch Church.
- Wolfert Acker (1667–1753): He was an early leader of the church. Washington Irving wrote a story about him called Wofert's Roost.
- William Paulding Jr. (1770–1854): He was a U.S. Representative and mayor of New York City.
- Frederick Philipse (1626–1702): He owned a huge amount of land and built the Old Dutch Church.
- Dirck Storm (1630–1715): He wrote a book about the early history of the church.
- Catriena Ecker Van Tessel: She might have been the inspiration for the character Katrina in "The Legend of Sleepy Hollow." Her husband, Petrus Van Tessel, a Revolutionary War hero, is also buried here.
- Samuel Youngs (1760–1839): He was a friend of Washington Irving. He is thought to be one of the people who inspired the character of Ichabod Crane in "The Legend of Sleepy Hollow."
See also
 In Spanish: Vieja iglesia neerlandesa de Sleepy Hollow para niños
In Spanish: Vieja iglesia neerlandesa de Sleepy Hollow para niños
- Historic Hudson Valley
- List of National Historic Landmarks in New York
- List of the oldest buildings in New York
- National Register of Historic Places listings in northern Westchester County, New York
- Oldest churches in the United States
 | Laphonza Butler |
 | Daisy Bates |
 | Elizabeth Piper Ensley |




