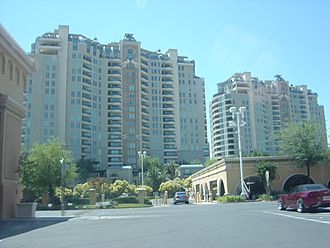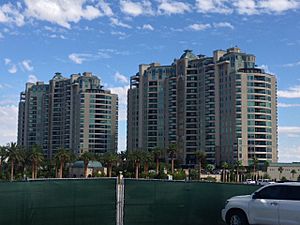One Queensridge Place facts for kids
Quick facts for kids One Queensridge Place |
|
|---|---|

One Queensridge Place
|
|
| General information | |
| Type | Residential |
| Location | Las Vegas, Nevada USA |
| Coordinates | 36°09′59″N 115°17′40″W / 36.1663°N 115.2945°W |
| Construction started | 2005 |
| Completed | 2007 |
| Height | |
| Roof | 234 ft (71 m) |
| Top floor | 20 |
| Technical details | |
| Floor count | 20 |
| Design and construction | |
| Architecture firm | JMA Architecture Studios |
| Developer | Executive Home Builders |
| Main contractor | Perini Building Company |
| Other information | |
| Number of units | 219 |
One Queensridge Place is a pair of tall residential buildings, called skyscrapers. They are located in the Queensridge area of Summerlin, Nevada, which is on the west side of the Las Vegas Valley. Building these twin towers started in 2005 and finished in 2007. Each tower is about 233.5 feet (71.2 meters) tall and has 20 floors. They have special "curtain wall" exteriors with big windows. These windows offer amazing views of the famous Las Vegas Strip and the beautiful Red Rock Mountains.
Contents
Building History
Early Plans for Versailles
The idea for these buildings first came up in March 1998. The project was originally called Versailles. It was planned for a large piece of land, about 14.5 acres. This land was next to the Badlands Golf Course in Summerlin.
The first plan was for three 12-story towers. These towers would have 84 condo units in total. The units would be very large, from 3,000 to 13,000 square feet. Prices for these luxury homes were set between $1.1 million and $7.7 million. The project also promised many fancy services. These included full-time security, a concierge, and valet parking. There would also be a spa, a ballroom, and access to the nearby golf course.
Taurus Development, a company from Canada, was supposed to build it. Construction was set to begin in May 1998. They hoped to finish the project about 14 months later. Several other companies were involved in the development. One of them was Peccole Nevada Corporation. They provided some of the land for the project.
Changes and New Beginnings
By April 1999, the condo units for Versailles were on sale. Taurus Development still planned to start building soon. They expected to finish by early 2001. But in December 2000, Peccole Nevada announced a change. Taurus Development was no longer part of the project. Peccole Nevada still wanted to build it with a new team. At that time, Peccole Nevada was also planning another resort nearby. This resort would have 300 timeshare-like units.
A new project was announced in July 2004. It was called Queensridge Towers. This new plan was much bigger. It would have three 18-story towers and one 14-story tower. In total, there would be 385 condo units. The average size of a unit was 3,850 square feet. The smallest units would be around 2,000 square feet. Eight of the largest units would be huge, at 13,000 square feet. The average price for a unit was about $1 million.
Construction and Completion
The first part of construction began in April 2005. This included two 18-story towers. The project was now officially named One Queensridge Place. Peccole Nevada and Executive Home Builders developed it. JMA Architecture Studios designed the buildings. Perini Building Company was the main builder. In November 2005, another company, IDB Development Corporation, joined as an investment partner.
By January 2006, the project received a large construction loan. At this time, Perini Building was making good progress. They had finished the eighth floor of one tower and the ninth floor of the other. These two towers would have 219 units combined. The towers reached their full height in May 2006. By February 2007, 85 percent of the units were sold. Construction was fully finished by September 2007. The first residents were expected to move in that same month.
Water Use and Sales
In late 2007, One Queensridge Place faced a small issue. The Las Vegas Valley Water District cited them for wasting water. This was because of a fountain on the property. However, the water district did not know the fountain was part of the cooling system. This system helps cool the buildings. The water district had banned commercial fountains in 2003 due to a drought. They later decided not to fine the property. This was after they learned the fountain was part of the cooling system. Engineers believed this system would save 10 to 12 percent on energy costs.
In April 2009, the property faced challenges with sales. Only six condo units had sold in the past six months. This was due to a tough economic time. To boost sales, the next 10 units were offered at a big discount. Prices usually started at $900,000 for a 2,000-square-foot unit. By February 2010, 85 units remained unsold. Singer Pia Zadora bought a $2 million condo unit in May 2010. By November 2010, sales had improved, with 138 units sold. Sales continued to get better by April 2013.
Building Features
One Queensridge Place cost $400 million to build. The artists and builders were inspired by famous places. These included the Champs-Élysées in Paris and the Parthenon in Athens. The Trevi Fountain in Rome also inspired them. One Queensridge Place has four special two-story penthouses. There are two penthouses in each tower. Each penthouse is very large, at 16,000 square feet. The property's 20-acre site has room for two more towers. These could add a total of 400 more units.
 | Jessica Watkins |
 | Robert Henry Lawrence Jr. |
 | Mae Jemison |
 | Sian Proctor |
 | Guion Bluford |


