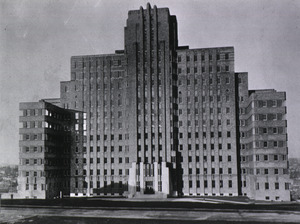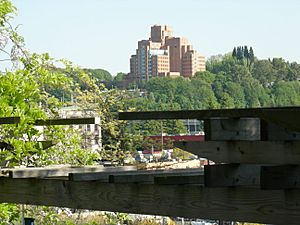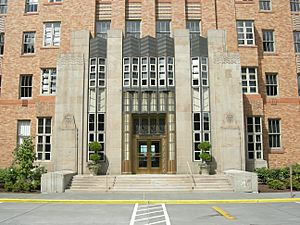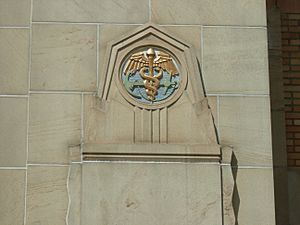Pacific Tower (Seattle) facts for kids
Quick facts for kids Pacific Tower |
|
|---|---|
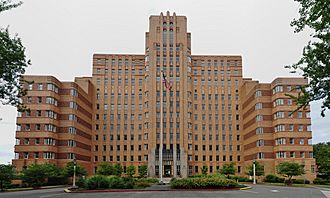
Pacific Tower in 2012
|
|
| Alternative names | Pacific Medical Center Pacific Hospital Preservation and Development Authority US Marine Hospital PacMed Building |
| General information | |
| Type | Health facility Former hospital Former corporate headquarters |
| Architectural style | Art Deco |
| Location | 1200 12th Avenue South Seattle, Washington, U.S. |
| Coordinates | 47°35′34″N 122°18′57″W / 47.5928°N 122.3158°W |
| Elevation | 350 ft (110 m) |
| Height | 239 ft (73 m) |
| Technical details | |
| Floor count | 16 |
| Floor area | 259,703 sq ft (24,127.2 m2) |
| NRHP reference No. | 79002543 |
The Pacific Tower is a tall, 16-story building located on Beacon Hill in Seattle, Washington. It was finished in 1932 and opened in 1933 as a hospital for the U.S. government. Today, the lower floors still serve as a medical center.
For about 11 years, from 1999 to 2010, the company Amazon.com used a large part of the building as its main office. After Amazon moved out, many parts of the building were empty. In 2013, the State of Washington agreed to rent 13 floors for 30 years. Seattle Central College now uses six of these floors for its healthcare training programs.
The building was designed by Carl Frelinghuysen Gould and looks very special with its Art Deco style. It sits on a hill, offering great views of downtown Seattle. The Pacific Tower is a well-known part of the city's skyline. It is listed on the National Register of Historic Places and is also a recognized landmark in Seattle. In the 1990s, the building was made stronger to better handle earthquakes. However, some parts were still damaged during the 2001 Nisqually earthquake.
Contents
History of the Pacific Tower
Early Days as a Hospital
The U.S. government opened the Pacific Tower in 1933. It was called the U.S. Public Health Service Marine Hospital. This new hospital replaced an older one in Port Townsend. When it first opened, it had 312 beds for patients.
The hospital originally helped different groups of people. These included veterans, sailors, the U.S. Coast Guard, and people from the U.S. Lighthouse Service. It also cared for poor people who were considered "federal compensation cases."
In 1951, all Marine Hospitals, including this one, were renamed Public Health Service Hospitals. Two years later, in 1953, a three-story addition was built on the east side. This new part was used for clinics where patients could come for appointments and then go home.
Later, in 1975, two stair towers were added to the south side of the building. The hospital grew even more in 1980 with new sections for a laboratory and primary care services.
Becoming an Office Building
The U.S. government stopped running this hospital and others like it in 1981. The City of Seattle then took over the building. The city created a group called the Pacific Hospital Preservation and Development Authority (PHPDA). This group now owns the building.
The PHPDA rents out parts of the building to long-term tenants. The money earned from these rentals helps the PHPDA provide healthcare services. These services are for people in King County who have low incomes or do not have health insurance.
Between 1991 and 1994, the building was made much stronger to protect it from earthquakes. This project cost $9.3 million. A new tower was built on the north side of the building. This addition helped support the original structure. The new part was designed to look like the old building. It even won an award for its smart design. This project added about 70,000 square feet of new space.
In 1998, Amazon.com signed a deal to rent space in the building. They paid $1.5 million a year and stayed until 2010. Amazon used the building as its main office.
The building was badly shaken during the 2001 Nisqually earthquake. The upper floors twisted, and 80 percent of the walls on the top three floors were damaged. A brick decoration on the roof fell through the 10th floor. An elevator shaft and five floors were flooded when a water pipe broke. Luckily, no one was hurt. Repairs were estimated to cost $6 million. During the repairs, workers tried to reuse the original bricks and tiles. If new materials were needed, they matched the old colors and style.
Amazon continued to work in their offices while the building was being fixed. In 2003, the medical group that had been part of the PHPDA became its own separate healthcare organization. It is now known as Pacific Medical Centers (PMC). The Pacific Medical Center Clinic still operates on the first two floors of the building.
In 2010, Amazon.com ended its lease and moved its main office to a new campus. This new campus is in the South Lake Union neighborhood of Seattle. After Amazon left, much of the Pacific Tower became empty. Its location, a bit outside of downtown Seattle, made it harder to find new businesses to rent the space.
Washington State House Speaker Frank Chopp led a plan to use government money to move community college health programs into the building. In August 2013, the PHPDA announced a 30-year lease with the Washington State Department of Commerce. This deal was for 13 stories of the Pacific Tower. Six of these stories are now rented by Seattle Colleges for their healthcare training programs.
Many non-profit organizations also have offices in the building. These include Neighborcare Health, 501 Commons, Building Changes, the Cross Cultural Health Care Program, and the Smart Buildings Center. State lawmakers, including Frank Chopp, also moved some of their offices into the building. The state spent $54.3 million to renovate the tower. This project was finished in 2016.
New Housing at the Tower
In October 2022, construction began on a new seven-story addition to the Pacific Tower. This new part will include 270 units of affordable housing. The project includes two new buildings on the north side of the tower. One will house an early childhood education center run by El Centro de la Raza. The other will have offices for a non-profit group.
This housing project is managed by the Seattle Chinatown International District Preservation Development Authority. It is funded by loans and grants from local governments and private groups, including Amazon. The project is planned to open in two stages, with the first stage expected in 2024.
Building Design
The original Pacific Tower was designed by the architectural firm Bebb and Gould, with help from the John Graham Company. Carl Frelinghuysen Gould designed it in the Art Deco style.
The tower stands about 350 feet above sea level at the northern edge of Beacon Hill. The building itself is 239 feet tall. It offers views of downtown Seattle and Elliott Bay. The building has about 259,703 square feet of space and sits on a 9.5-acre property with gardens.
The Pacific Tower was added to the National Register of Historic Places in 1979. In 1992, the city gave it landmark status. The new northern addition, completed in 1994, was praised by the American Institute of Architects. It was noted that the new space blended very well with the original building. It also made the building much safer in an earthquake. In 2017, artist Ari Glass was asked to create art for the Pacific Tower. Some of his new artworks are now a permanent part of the North Entrance.
The main building and its surrounding area have well-kept grounds. There are six other buildings near the main tower. These were once homes for officers but are now used as laboratories and offices. These smaller buildings match the style of the main tower. They have decorative details and brick patterns. Other additions to the property include a parking garage and smaller metal buildings. A detailed wrought iron fence surrounds the property.
See also
 In Spanish: Pacific Tower (Seattle) para niños
In Spanish: Pacific Tower (Seattle) para niños
 | Stephanie Wilson |
 | Charles Bolden |
 | Ronald McNair |
 | Frederick D. Gregory |


