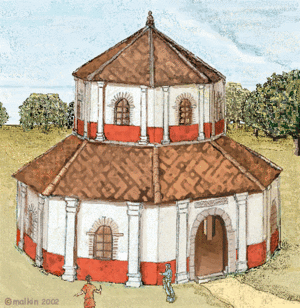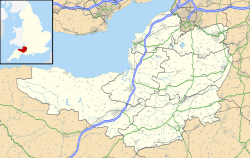Pagans Hill Roman temple facts for kids

A reconstruction drawing of Pagans Hill Roman Temple
|
|
| Location | Chew Stoke, Somerset. |
|---|---|
| Region | South-West |
| Coordinates | 51°21′39″N 2°38′14″W / 51.360732°N 2.6373580°W |
| Type | Romano-Celtic Temple |
| History | |
| Founded | 3rd Century AD |
| Abandoned | 4th Century AD |
| Cultures | Roman |
| Management | English Heritage |
The Pagans Hill Roman Temple was an ancient Romano-Celtic temple found in Somerset, England. It was built by the Romans in a style common in Roman Britain. The temple was discovered on Pagans Hill near the village of Chew Stoke.
Contents
Discovering the Temple
The temple was located on a hill that looked out over the River Chew. Between 1949 and 1953, an archaeologist named Philip Rahtz led the dig. They found the temple's stone foundations.
What Was Found?
During the dig, archaeologists found more than just the temple's base. They also discovered a well that was 17 meters (about 56 feet) deep. Several ditches were also uncovered. These ditches held small artifacts. These items showed that people lived on this site even before the Romans arrived.
Some of the finds included Iron Age pottery. They also found a coin from around 335–337 CE. This helps us know when the temple was used. Even after the Roman period, people continued to use the site. Evidence for this includes a bucket and a special glass jar from the 7th century. These were found in the well.
When the site was first found in 1830, people thought it was a beacon. They believed it was used to send signals between nearby hill forts.
How the Temple Looked
The Pagans Hill Temple had a unique shape. It was a double-octagonal building. Imagine two eight-sided shapes, one inside the other.
Temple Structure
The inner wall formed the cella. This was the main room or sanctuary of the temple. The outer wall created a covered walkway around the cella. This walkway is called an ambulatory. The outer part of the temple, called the portico, was about 56½ feet wide. The inner cella was about 32 feet across. All the walls were thick, about 3 feet.
Along each wall, there were features that looked like buttresses. These are supports for walls. However, they were probably pilasters. Pilasters are like flat columns built into a wall. They were too small to be strong wall supports.
Light and Design
An expert named Warwick Rodwell believes the ambulatory might have had a vaulted ceiling. This means the ceiling would have been curved. The pilasters might have helped support this curved roof. This design would have let a lot of natural light into the building. It would also have made the temple look balanced and beautiful. The ambulatory might have seemed like a labyrinth of small rooms around the central area.
The temple site was a large place for pilgrimages. People would travel there for religious reasons. It included places for visitors to stay, called guest houses. There was also a house for the priests. All these buildings were around the octagonal temple and a holy well.
Temple's History
The temple faced east, which was common for ancient temples. It was first built in the late 3rd century. It might have been dedicated to the Roman god Mercury.
Building and Rebuilding
The first temple eventually fell apart. After it collapsed, another temple was built in its place. This second temple also fell into ruin. The final version of the temple was built after about 367 CE. This last rebuild added an inner screen inside the temple.
The newest coin found at the site was from the time of Arcadius (383–408 CE). This helps us know when the temple was last used. The very last building collapsed in the 5th century.
The temple is on a hill called Pagans Hill. This name sounds like it relates to the temple. However, the name "Pagans Hill" is modern. Any old connection to the temple in the name has been lost over time.
Pagans Hill Dog
Among the items found in the well, there was a special sculpture of a dog. This dog statue had a collar. It was found about 15 meters (about 49 feet) west of the temple's foundations.
The statue was broken into four pieces. When put together, it stood 63 centimeters (about 25 inches) tall. It was made from Doulting Stone. This type of limestone is still quarried today at Doulting Stone Quarry.
 | Ernest Everett Just |
 | Mary Jackson |
 | Emmett Chappelle |
 | Marie Maynard Daly |


