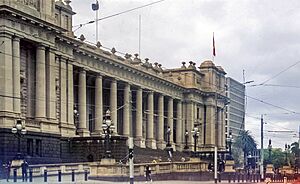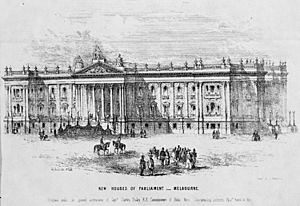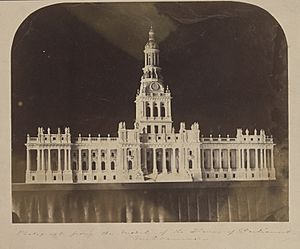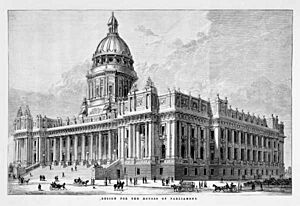Parliament House, Melbourne facts for kids
Quick facts for kids Parliament House |
|
|---|---|

Parliament House in 2024
|
|
| General information | |
| Type | Parliament |
| Architectural style | Neoclassical |
| Location | Victoria |
| Address | Spring Street, East Melbourne |
| Country | Australia |
| Coordinates | 37°48′40″S 144°58′24″E / 37.811055°S 144.97329°E |
| Current tenants | Government of Victoria |
| Construction started | 1855 |
| Completed | Never |
| Opened | 1856 |
| Design and construction | |
| Architect | Knight & Kerr & Peter Kerr |
| Engineer | John George Knight |
| Designations | Victorian Heritage Register |
| Official name | Parliament House (Including Grounds, Works and Fences) |
| Type | State Registered Place |
| Designated | August 20, 1982 |
| Reference no. | H1722 |
| Heritage Overlay number | HO175 |
Parliament House is where the Parliament of Victoria meets. This is one of the eight parliaments in Australia that help run the different states and territories.
The building is located on Spring Street in East Melbourne. Its impressive front, with many columns, stands at the top of Bourke Street. Building started in 1855, and the first part opened in 1856. Different sections were added over many years, but it has never been fully finished. The planned dome is a famous part of Melbourne that was never built.
From 1901 to 1927, Parliament House was actually the meeting place for the Parliament of Australia. This was when Melbourne was the temporary capital city of the country. Today, the building is listed on the Victorian Heritage Register because of its historical importance.
Contents
Building Victoria's Parliament House
Choosing the Location
In the 1850s, many people came to Victoria because of the Victorian gold rush. This meant more people needed a say in how the colony was run. Before Victoria became self-governing in 1851, the Governor, Charles La Trobe, asked Robert Hoddle to find a good spot for the new parliament.
Hoddle chose a hill at the top of Bourke Street. This spot offered a great view of the whole city. After some discussions, the current Spring Street location was officially chosen in 1854.
Designing the Grand Building
Many ideas and plans were considered for Parliament House. The final design was likely based on earlier work. In 1854, a design by Knight & Kerr was published. It was created under the guidance of Captain Pasley.
By 1855, Knight & Kerr were asked to create an even grander design. This plan was very impressive for a new colony, especially one that was rich from the gold rush. It included columns on three sides, grand stairs, and a tall tower with a dome. This grand vision guided the first stages of construction.
Building Stages and Features
First Rooms: 1855–1856
Because the building was so large and expensive, it was decided to build it in stages. Construction began in December 1855. The first parts built were the two main rooms, called chambers. One was for the Victorian Legislative Assembly and the other, smaller and more decorated, was for the Victorian Legislative Council.
These chambers were built quickly. On November 25, 1856, the Victorian Government held its first meeting in the new rooms. Everyone was very impressed.
Library and East Wing: 1858–1860
Work on the Library and the eastern side of the building started in 1858 and finished in 1860. There was a lot of talk about which stone to use for the outside. People wanted to use local Victorian stone, but it was hard to find one that was perfect.
They chose freestone from Bacchus Marsh, but it wore away quickly. Later, much of it had to be replaced with stronger stone from Tasmania. Once the library was finished, the two main chambers were connected at the back, making the building shaped like a 'U'.
Queen's Hall and Vestibule: 1879–1882
In 1876, a special group was formed to decide the next steps for the building. They suggested adding a large dome and appointed Peter Kerr as the main architect. Kerr created new plans in 1877. These plans replaced the tower with a dome and simplified the outside look with a long row of columns. This is the design many people think of as the 'original' plan.
The Great Hall, later called Queen's Hall, and the Vestibule (a formal entrance area) were finished in 1879. Queen's Hall was used for big parties and events. The Vestibule provided a grand entry, even though the main front steps were not yet built.
West Front and Stairs: 1881–1891
The grand front of the building, with its classical columns and stairs facing Bourke Street, was planned next. However, construction was delayed because they were still trying to find the best Victorian stone for the outside.
Inside, work continued. The beautiful tiled floor of the Vestibule was laid in 1888. It has a quote from the Bible: "Where no Counsel is the People Fall; but in the Multitude of Counsellors there is Safety." Finally, sandstone from Mt Difficult in the Grampians National Park was chosen. The columned front and the grand entry stairs were completed in 1889. The fancy iron fence around the grounds, the detailed cast-iron lamps, and the bronze lions on the stairs were added over the next year.
A contract for the north wing was signed in 1890, with the dome to follow. But hard economic times in the 1890s meant no more major work was started.
Refreshment Rooms: 1927–1929
After the Federal Parliament moved to Canberra in 1927, the Federal Government paid for the last big addition. This was the refreshment rooms, built in the northeast corner. The outside matched the 1877 design, and it was finished in 1929.
Temporary Home for Australia's Parliament
From 1901 to 1927, Parliament House in Melbourne was the first home of the Commonwealth of Australia's Federal Government. This was because the new capital city, planned in the Australian Constitution, was not yet built. During these years, the Victorian Parliament met in the Royal Exhibition Building in Carlton.
Many important events in Australia's early history happened in this building. These included the start of the Federal Parliamentary Australian Labor Party and the joining of two other parties to form the first Liberal Party in 1909. The declaration of the Great War in 1914 also took place here.
Modern Use and Changes
In 1928, the building went back to being the meeting place for the Victorian Parliament. Parliament House was added to the Victorian Heritage Register in 1982. It celebrated its 150th birthday in 2005–2006.
Several governments have wanted to finish the original design by building the dome. However, the high cost has always stopped them. In 1996, there was an agreement to complete the building by the year 2000. This idea was dropped when it was discovered that the original sandstone quarry, now in Grampians National Park, could not be used again.
From 2016 to 2018, a new two-storey office building was built in the gardens of Parliament House. This building is for Members of Parliament (MPs). It is partly underground to make sure it doesn't block the view of Parliament House. This new building, called the Members Annexe, has 102 offices. Its special shape allows MPs to quickly return to the main chambers for votes.
The stairs on the front of Parliament House are often used by people holding protests. They gather there to share their views on important issues. For example, the 2020 Black Lives Matter protest and several anti-lockdown protests during the COVID-19 pandemic used these stairs.
Images for kids
-
Queen's Hall in Parliament House, with a statue of Queen Victoria
-
Federal Oak planted by Henry Parkes to commemorate the meeting of the Australian Federal Conference in 1890
See also
 In Spanish: Casa del Parlamento (Melbourne) para niños
In Spanish: Casa del Parlamento (Melbourne) para niños
- Architecture of Melbourne
- List of heritage-listed buildings in Melbourne
- Victorian architecture
 | Valerie Thomas |
 | Frederick McKinley Jones |
 | George Edward Alcorn Jr. |
 | Thomas Mensah |
























