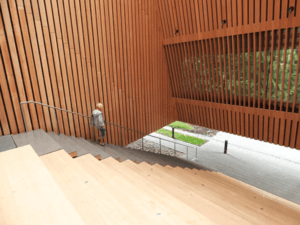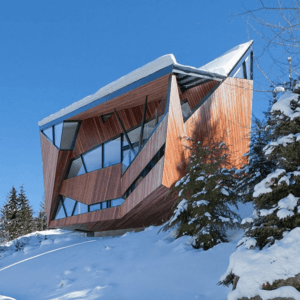Patkau Architects facts for kids
Quick facts for kids Patkau Architects |
|
|---|---|
 |
|
| Practice information | |
| Key architects | John Patkau Patricia Patkau Greg Boothroyd David Shone |
| Founded | 1978 |
| Location | Vancouver B.C. Canada |
| Significant works and honors | |
| Projects | University of Toronto Academic Wood Tower Capilano Library Temple of Light Audain Art Museum Hadaway House |
| Awards | 2019 Canadian Wood Council Design Innovation Award 2019 Canadian Architect Award of Excellence 2019 Lieutenant Governor of British Columbia Medal in Architecture 2019 AIBC Innovation Award Canadian Architect Award of Merit |
Patkau Architects is a well-known architecture firm located in Vancouver, British Columbia, Canada. They design many different types of buildings and spaces.
This company works on projects across Canada and the United States. Their work includes art galleries, libraries, university buildings, city planning, and private homes. Patkau Architects has won many awards both in Canada and around the world. They even represented Canada at a big art and architecture event called the Venice Biennale in 2006.
The firm's work has been shared widely in books and articles. They also wrote their own book in 2017, called Patkau Architects: Material Operations. This book talks about their ideas and how they use different materials and unique methods in their designs.
Contents
History of Patkau Architects
Founders: John and Patricia Patkau
John and Patricia Patkau, who started the firm, were both born in Winnipeg, Manitoba, Canada. John was born in 1947, and Patricia in 1950. They met while studying at the University of Manitoba. John earned a degree in arts and environmental studies in 1969. Patricia completed her degree in interior design in 1973.
Later, both went on to get their advanced degrees in architecture. John finished his Masters of Architecture at the University of Manitoba in 1973. Patricia completed her master's degree at Yale University in 1978.
The Firm's Journey
John and Patricia Patkau started their architecture firm in Edmonton, Alberta in 1978. In 1984, they moved their company to Vancouver. Michael Cunningham was also a main partner from 1995 to 2010.
As of 2014, the firm has about 20 staff members. The four main partners are John Patkau, Patricia Patkau, Greg Boothroyd, and David Shone. Patkau Architects has been a leader in using wood in their building designs. They have won seven awards for their wood designs since 1984.
Both Patricia and John Patkau are highly respected in the architecture world. They are members of important groups like the Royal Architecture Institute of Canada and the Order of Canada. They are also honorary members of the American Institute of Architects and the Royal Institute of British Architects.
Design Ideas and Style
Patkau Architects is known for its modern building designs. Their work often takes inspiration from the natural beauty of Canada's West Coast and the Pacific Northwest. Their buildings are famous for their unique shapes and how they use different materials. They also focus on making spaces comfortable and paying close attention to small details.
The firm loves to draw ideas from nature. They are always trying new things with wood in their designs. They even used "light" as a main building material in their Temple of Light project. This shows how much they want to connect their buildings with the natural world. A famous architecture expert, Kenneth Frampton, said their work is like "Critical Regionalism." This means it combines modern ideas with local traditions and nature.
Cool Projects by Patkau Architects
University of Toronto Academic Wood Tower
Patkau Architects, working with MJMA, designed a tall wooden building for the University of Toronto. This 15-story tower in Toronto, Ontario, is used for classrooms and offices. It is designed to be 80 meters tall, making it one of North America's tallest wooden buildings.
The entire building is made using a special type of wood called glu-laminated mass timber. Some of this wood is left visible to show how the building was constructed. This design aims to set an example for future tall wooden buildings. It also helps challenge rules about how tall wood buildings can be.
Capilano Library
The Capilano Library in Edmonton, Alberta, is a striking building. It is a 10,000 square foot, all-black building with a unique roof. The roof has sharp, wavy shapes on top and a softer, wooden underside. This library was built as a new branch for the Edmonton library system.
Inside, the library has a special area for children. It also includes a community room for meetings and events. Of course, it has all the main areas you would expect in a library.
Temple of Light
The original Temple of Light in Vancouver, British Columbia, was destroyed in a fire in 2014. For the new design, Patkau Architects wanted to bring nature and a sense of sacredness into the building. They created "portals of light" that stretch from the top of the building all the way down.
The building's shape is made of complex, petal-like forms. These shapes were created by building panels off-site. Then, the panels were put together at the building location.
Audain Art Museum
The Audain Art Museum is a large, two-story museum in Whistler, British Columbia. It is 56,000 square feet and holds Michael Audain's personal art collection. The museum is built on a flood plain at the base of Whistler Mountain.
To protect it from flooding, the building is raised one full story on tall supports. It also has a special system to handle earthquakes. The museum uses steel frames and prefabricated wood panels. It also has parts that stick out without support, called cantilevers, which are handled by a strong steel structure.
Hadaway House
The Hadaway House is a private home also located in Whistler, British Columbia. Its unique shape was designed to fit the area's building rules. It also needed to shed snow easily off the roof, as Whistler gets a lot of snow.
Whistler has very strict building rules. So, the design started with the outside shape of the house first, instead of designing the inside layout first. The house combines different building systems. It uses a concrete base with steel and heavy timber frames. These systems work together to make the house strong and efficient, especially against heavy snow and earthquakes.
List of Projects
Here are some of the many projects Patkau Architects has worked on:
Homes
- 2019: Trail's End House
- 2013: Hadaway House
- 2012: Tula House
- 2011: Mishrifah Villa
- Unrealized: Cottages at Fallingwater
- 2009: Linear House
- Prototype: Prototype Cottage
- 2000: Agosta House
- 2000: Shaw House
- 1998: La Petite Maison du Weekend
- 1993: Barnes House
- 1987: Porter-Vanderbosch Renovation
- 1986: Appleton House
- 1984: Patkau House
- 1983: Pyrch House
Schools and Learning Centers
- Current: Academic Wood Tower University of Toronto
- 2014: Goldring Centre for High Performance Sport
- 2012: Daegu Gosan Public Library
- 2012: ARTLab
- 2009: Beaty Biodiversity Center & Aquatic Ecosystems Research Laboratory
- 2005: Winnipeg Millennium Library
- 2005: Centre for Music Art and Design at University of Manitoba
- 2005: La Grande Bibliotheque du Quebec
- 1996: Nursing and Biomedical Sciences Building at the Texas Medical Center
- 1995: Strawberry Vale Elementary School
- 1995: Emily Carr College of Art & Design
- 1992: Newton Library
- 1991: Seabird Island School
Cultural and Community Spaces
- Current: Thunder Bay Art Gallery
- 2018: Capilano Library
- 2017: Temple of Light
- 2017: Polygon Gallery
- 2016: Audain Art Museum
- 2012: Fort York National Historic Site Visitors Centre
- 2012: Our Lady of the Assumption Parish Church
- 2012: Rift
- 2012: Cocoons
- 2011: Onefold
- Suspended: Marpole-Oakridge Community Center
- 2011: Winnipeg Scating Shelters
- 2011: Gleneagles Community Center
- 1999: Air Canada International Arrivals Lounge
- 1992: Newton Library
- 1992: Canadian Clay and Glass Library
Awards and Recognition
Patkau Architects has won many awards almost every year since 1981. These include fifteen Governor General's Medals in Architecture. They have also received eight Lieutenant Governor's Awards from the Architectural Institute of British Columbia.
The firm has also earned thirteen Canadian Architect Awards of Excellence. They have won awards from the American Institute of Architects and Canadian Architect magazine. They have also been successful in many national and international design competitions. Most recently, they won the Canadian Wood Council design innovation award for their Temple of Light project in Kootenay Bay, British Columbia.
 | Frances Mary Albrier |
 | Whitney Young |
 | Muhammad Ali |



