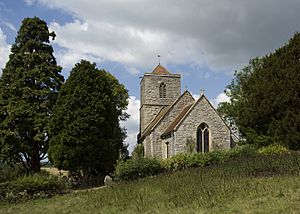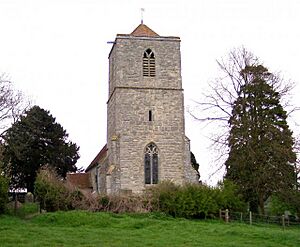Pendock Church facts for kids
Quick facts for kids Pendock Church |
|
|---|---|

East end of Pendock Church
|
|
| Lua error in Module:Location_map at line 420: attempt to index field 'wikibase' (a nil value). | |
| OS grid reference | SO 817 336 |
| Location | Sledge Green, Pendock, Worcestershire |
| Country | England |
| Denomination | Anglican |
| Website | Churches Conservation Trust |
| Architecture | |
| Functional status | Redundant |
| Heritage designation | Grade I |
| Designated | 25 March 1968 |
| Architectural type | Church |
| Style | Norman, Gothic |
| Specifications | |
| Materials | Sandstone, tile roof |
Pendock Church is an old Anglican church located near Sledge Green in Worcestershire, England. It's a special building that is no longer used for regular church services, but it's kept safe and looked after by the Churches Conservation Trust. This church is considered a very important historical building, known as a Grade I Listed building. It stands in a quiet spot, overlooking the M50 motorway, and nearby you can even see the remains of an old village from the Middle Ages.
Contents
A Look Back: The History of Pendock Church
Pendock Church is very old, first built way back in the 1100s! Over the years, people added new parts and made changes. For example, in the 1300s and 1400s, more sections were added, including the tall tower at the west end of the church. The church was officially given to the Churches Conservation Trust on November 1, 1987. This means they are now responsible for preserving it for future generations.
Exploring the Church: Architecture and Design
Pendock Church is built from sandstone rubble (rough, broken stones) and has a roof made of tiles. Let's take a closer look at its design.
Outside the Church
The church has a main area called the nave, which is about 11 meters long and 5.5 meters wide. There's also a smaller section called the chancel at the east end, which is about 5.5 meters long and 3.6 meters wide. The tower at the west end has three levels. The bottom level has strong diagonal supports called buttresses and a window with two sections. The middle level has a thin, rectangular window. The top level has openings for bells, covered by wooden slats called louvers, and a pyramid-shaped roof on top. The entrance porch on the north side is made of wood. The inner doorway is round-shaped and decorated with cool carvings, including zigzag patterns. The south wall of the nave has two windows and another plain, round-headed doorway. The chancel also has two-part windows on its south and east walls.
Inside the Church
When you step inside, you'll see that the ceilings of the nave and chancel are plastered smooth. Look closely above the arch leading to the chancel, and you might spot small pieces of old wall paintings! In the chancel, there's a special basin called a piscina with a triangular top, which was used for washing sacred vessels. The communion rails, which separate the altar area, are from the 1600s and have fancy turned posts. The wooden benches, called pews, have cool carved panels that look like folded linen. You can also see boards in the nave painted with the Lord's Prayer and the Creed. Under the tower, there are tiles showing the Ten Commandments and the names of the churchwardens from 1851. The baptismal font is very old, dating back to the 900s! It's simple, with a round bowl on a round base. The church also has a chamber organ. It was fixed up in 1978 by a company called Nicholson & Co. It's believed that the famous composer Edward Elgar might have even played this organ! There are four bells in the tower. The oldest bell was made in 1686. Two others were made in 1745 and 1753, and one from 1745 was remade in 1908. The church also has old silver items, like a plate and a jug from 1740, a bread knife with a silver handle from 1750, and a cup from 1766.
See Also


