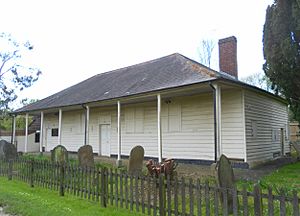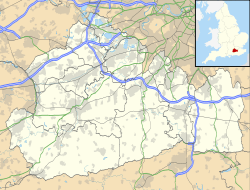Providence Chapel, Charlwood facts for kids
Quick facts for kids Providence Chapel |
|
|---|---|

The chapel from the east
|
|
| 51°09′24″N 0°13′08″W / 51.1567°N 0.2188°W | |
| Location | Chapel Road, Charlwood, Surrey RH6 0DA |
| Country | England |
| Denomination | Strict Baptist |
| Previous denomination | Independent Calvinistic |
| History | |
| Former name(s) | Charlwood Union Chapel |
| Status | Chapel |
| Founded | c. 1814 |
| Founder(s) | Joseph Flint |
| Events | c. 1800: built in Horsham as a barracks 1815 or 1816: moved to Charlwood |
| Architecture | |
| Functional status | Closed |
| Heritage designation | Grade II* |
| Designated | 7 April 1983 |
| Architectural type | Timber-framed |
| Style | New England Vernacular |
| Completed | 15 November 1816 |
| Closed | c. 2010 |
| Specifications | |
| Number of floors | 1 |
| Floor area | 1,354 square feet (125.8 m2) |
| Materials | Weatherboarding and timber framing on brick base; slate roof |
Providence Chapel, originally called Charlwood Union Chapel, is a special old building in Charlwood, a village in Surrey, England. It was a place of worship for people who were not part of the main Church of England. This included groups like Independent Calvinists and Strict Baptists.
What makes this chapel unique is its history. It was built around 1800 as an officers' mess (a dining and social area for military officers) at a barracks in Horsham. After the Napoleonic Wars, the building was taken apart and moved to Charlwood. It opened as a chapel in 1816. Today, it is recognized as a very important historical building. It is listed at Grade II* by English Heritage because of its special design and history.
Contents
History of Providence Chapel
How the Chapel Started
In the early 1800s, a shopkeeper named Joseph Flint lived in Charlwood. He was a Protestant Nonconformist. This meant he chose to worship outside the official Anglican parish church, St Nicholas' Church. Around 1814, he and a small group of friends started meeting in a cottage for worship.
At the same time, during the Napoleonic Wars, there was a military barracks in Horsham. A wooden building, used as an officers' mess, was built there around 1800. When the war ended, the barracks was closed. The wooden mess building was carefully taken apart. It was then moved on wagons all the way to Charlwood.
Moving and Opening the Chapel
The "strange and quaint" wooden building was put back together in a field in Charlwood. On November 15, 1816, it opened as a chapel. It was first called Charlwood Union Chapel. It became a place for Joseph Flint and his group to worship. The first sermons were given by ministers from chapels in Epsom and Dorking. Independent Calvinistic chapels were quite common in Surrey during the 18th and 19th centuries.
Pastors and Changes
The chapel had only one full-time pastor, C.T. Smith. He served from 1816 to 1834. After him, the chapel was mostly led by Strict Baptist ministers. Even though it was officially an Independent Calvinistic chapel, it became known as a Strict Baptist one.
Pastor Smith also preached in the nearby village of Horley. In 1846, a Strict Baptist chapel was built there with help from the Charlwood community. The congregation later moved to a bigger building near Horley railway station in 1881. Both of these Horley chapels are gone now, but their burial ground at Lee Street still exists.
Later Years and Restoration
Charlwood Union Chapel was later renamed Providence Chapel. Services were held on Sunday afternoons and Wednesday evenings. Around 2010, the chapel closed its doors. In 2012, it was put up for sale. It was described as needing repairs and was on the national Heritage at Risk Register. This register lists important buildings that are in poor condition.
In 2013, a local history group called the Charlwood Society became the new owners. They worked to save the chapel. The chapel was registered for marriages in 1844. It was also registered as a place of worship in 1855. Because it was so old, it was given the identity number 1 on the Worship Register.
Architecture and Design
A Unique Look
Providence Chapel has a very unusual design, especially for the English countryside. Experts have called it "a startling building to find in Surrey." Some even say it looks more like a building from New England in America or a "pioneer's shack" from Canada. Its unique style makes it a rare example of buildings from the Napoleonic era. It is considered one of the most unusual 19th-century Nonconformist chapels in Surrey.
Building Materials and Features
The chapel is a single-story building. It has a timber frame and its outside walls are covered with weatherboarding. This sits on a brick base. The roof is hipped (sloping on all sides) and covered with slate tiles. It also has a brick chimney.
A special feature is the veranda at the front. The roof extends over this veranda, which has seven wooden pillars. The main entrance door is in the middle and has six panels. There is another smaller door on the southwest side. Both doors have casement windows next to them with their original outside shutters. A path made of Charlwood stone leads to the main entrance.
Inside the Chapel
Inside, there are two small rooms called vestries on the northeast side. One of these rooms still has its original fireplace. Other old features from the early 1800s include the eight-sided pulpit, box pews (enclosed seating areas), and a table. The chapel has a floor area of about 1354 square feet (125.8 square meters). It sits on a plot of land that also includes a graveyard.
Protecting its Heritage
Grade II* Listing
Providence Chapel was given a Grade II* listing by English Heritage on April 7, 1983. This means it is considered "particularly important" and has "more than special interest." Only about 5.5% of England's 375,000 listed buildings have this high status. In the Mole Valley district, where Charlwood is located, it was one of only 44 Grade II* listed buildings as of February 2001.
Saving the Chapel
In 2012, English Heritage added the chapel to its Heritage at Risk Register. This meant the building was in "poor" condition and needed repairs. Its future was uncertain. However, in 2019, the National Lottery Heritage Fund gave a grant of £260,000 to help restore the chapel. This money was used for important repairs to the roof, walls, and timber frame.
Thanks to these repairs, the former chapel was removed from the Heritage at Risk Register in October 2019. Today, the building is no longer at risk and is used by the local community in Charlwood.
 | Emma Amos |
 | Edward Mitchell Bannister |
 | Larry D. Alexander |
 | Ernie Barnes |


