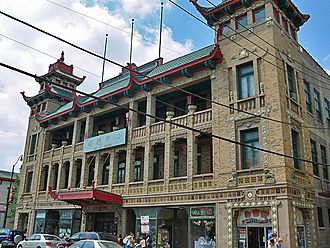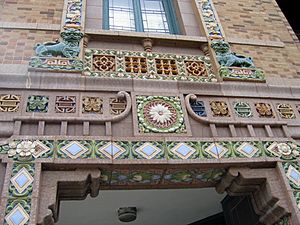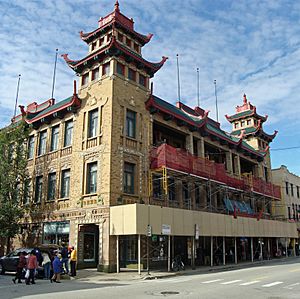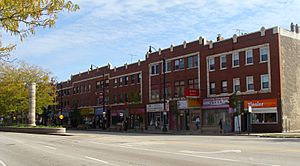Pui Tak Center facts for kids
Quick facts for kids Pui Tak Center |
|
|---|---|

Pui Tak Center
|
|
| Former names | On Leong Merchants Association Building |
| General information | |
| Architectural style | Orientalism |
| Location | Chinatown, Chicago |
| Address | 2216 S. Wentworth Avenue |
| Current tenants | Various |
| Construction started | 1926 |
| Completed | 1927 |
| Inaugurated | May 2, 1928 |
| Renovated | 1995 (interior) 2009–2010 (exterior) |
| Cost | $1 million |
| Renovation cost | $1 million (interior) $2 million (exterior, projected) |
| Owner | Chinese Christian Union Church |
| Technical details | |
| Floor count | 3 |
| Floor area | 30,000 sq ft (2,800 m2) |
| Design and construction | |
| Architect | Christian S. Michaelsen Sigurd A. Rognstad |
| Official name: On Leong Merchants Association Building |
|
| Designated: | December 1, 1993 |
The Pui Tak Center (Chinese: 培德中心; Mandarin Pinyin: Péidé Zhōngxīn; Jyutping: pui4 dak1 zung1 sam1; Cantonese Yale: Pùihdāk Jūngsām; literally "cultivating virtue center") is a famous building in Chicago's Chinatown. It was once known as the On Leong Merchants Association Building.
Architects Christian S. Michaelsen and Sigurd A. Rognstad designed the building. It opened in 1928 for the On Leong Merchants Association. This group used the building to help new immigrants. People often called it Chinatown's "city hall."
In 1988, the FBI and Chicago Police looked into some serious issues at the building. The U.S. federal government took control of the building that same year.
The Chinese Christian Union Church (CCUC) bought the building in 1993 for $1.4 million. They renamed it the Pui Tak Center. That same year, the building became a Chicago landmark. The CCUC spent $1 million from donations to fix up the inside. Today, the Pui Tak Center offers many programs. These include religious, community, and educational classes like English-as-a-Second-Language (ESL) courses.
In 2007, the Pui Tak Center won a $100,000 grant. This money helped pay for restoration work. Experts checked the building's outside walls, especially the terra cotta parts. Restoration work started in 2009 and finished in 2010. Fixing the outside terra cotta and roof tiles was the first part of a bigger $2 million repair plan.
Contents
Building History in Chinatown
In 1912, many Chinese businesses started moving to Chicago's South Side. This area was becoming the new Chinatown. The On Leong Chinese Merchants Association wanted a large building. They hired architect H. J. Swanson to design it.
This first building, built in 1912, cost $200,000. It had 15 stores, 30 apartments, and offices. The design was typical for the time, but it had special white tile with Chinese dragons. The Association moved into this building by 1914.
In the 1920s, Chinese leaders got many leases for properties in the new Chinatown. Jim Moy, a leader of the Association, decided to build a special Chinese-style building. This building would show that the Chinese community was strong in the area.
Since there were no Chinese architects in Chicago, Moy chose Christian S. Michaelsen and Sigurd A. Rognstad. These architects had built Moy's Peacock Inn in Uptown in 1920.
Design and Construction
Michaelsen and Rognstad studied Chinese architecture. Their final design was an example of Orientalism. This means it was a Western architect's idea of Chinese building styles. They used a special type of terra cotta called Teco pottery for the outside decorations. This terra cotta looked like the glazed ceramic used in traditional Chinese buildings.
When the plans were announced in 1926, the Chicago Tribune called it "One of the most expensive and elaborate buildings ever erected in America by the Chinese." Construction began in 1926 and finished a year later. The building cost $1 million to build.
When it opened in 1928, the On Leong Merchants Association used it to help immigrants. It had meeting halls, a school, a shrine, and the Association's offices. It was often called Chinatown's "city hall." In 1941, the On Leong Association let Reverend John T.S. Mao open St. Therese Chinese Catholic School there. The school stayed until a new building was ready in 1961.
Government Takes Control

In the mid-1960s, some people claimed the building was involved in serious problems. On April 20, 1988, the FBI and Chicago police investigated the building. They found a hidden area and took money from a vault.
Two months later, the U.S. federal government took control of the building. For almost five years, the building was mostly empty. The upper floors became run down, with paint peeling and decorations falling apart.
On December 1, 1993, the building became a Chicago Landmark. It was the only landmark in Chinatown at the time. People called it Chicago’s "most important symbol of the Chinese cultural heritage."
That same year, the Chinese Christian Union Church (CCUC) bought the building from the government for $1.4 million. The CCUC renamed it the Pui Tak Center. They now use it for many helpful programs. These include family literacy classes, music programs, computer courses, and activities for young people. English-as-a-Second-Language (ESL) is the biggest program. New Chinese immigrants can also get help with daily needs. The Center helps about 2,500 new immigrants each year.
Renovation and Restoration Efforts

After buying the building in 1993, the Chinese Christian Union Church spent $1 million. This money came from community donations. They made big changes to the inside of the building. The interior had peeling paint, falling plaster, and poor lighting.
The old vault was turned into a closet. The heating and water systems were also fixed or replaced. The renovations finished in 1995, and the CCUC opened the building in November.
In November 2007, the Pui Tak Center won a $100,000 grant. This came from a program called Partners in Preservation. It was sponsored by American Express and the National Trust for Historic Preservation. The Center got the most votes in an online contest. It received 14% of the votes, more than 24 other historic Chicago sites.
Restoring the Exterior
Before starting the restoration, engineers checked the building's outside walls. They focused on the terra cotta parts. They used ultrasonic testing to check the terra cotta without damaging it more. Damaged pieces were partly removed.
A report was written with recommendations for fixing the walls and terra cotta. Restoration work began in spring 2009 and was planned to finish in early 2010. All damaged terra cotta on the south tower and top wall has been replaced. Scaffolding was put up on the building's eastern side for more work. Fully restoring the outside terra cotta and clay roof tiles is the first step in a $2 million repair plan.
 | Janet Taylor Pickett |
 | Synthia Saint James |
 | Howardena Pindell |
 | Faith Ringgold |


