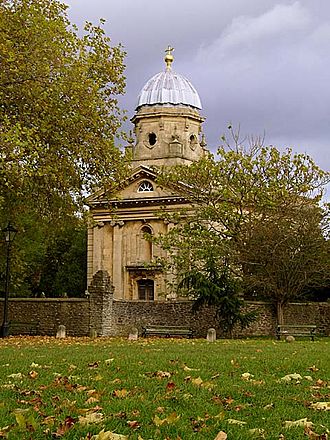Redland Chapel facts for kids
Quick facts for kids Redland Chapel |
|
|---|---|

Redland Chapel
|
|
| General information | |
| Town or city | Bristol |
| Country | England |
| Coordinates | 51°28′20″N 2°36′23″W / 51.472208°N 2.606378°W |
| Completed | 1742 |
| Design and construction | |
| Architect | John Strahan |
Redland Parish Church is an old church in Bristol, England. It was built way back in 1742. This church is a special example of Georgian architecture and is considered a 'Grade I listed building,' which means it's very important and protected. It is located in the Redland area of Bristol.
Contents
History of Redland Chapel
This church started as a private chapel for a man named John Cossins. He bought a big house nearby called Redland Court. The chapel was built in 1742, and experts think John Strahan probably designed it. William Halfpenny finished the building, and Thomas Paty did the fancy plasterwork inside. Even though it was built in 1742, it wasn't officially made a church until 1790. Redland Court, the house John Cossins bought, was later home to Redland High School until 2017.
The chapel became a proper parish church in 1942. This happened when the area of Redland became its own parish, separate from Westbury-on-Trym. It's quite unusual because this church doesn't have a specific patron saint it's named after.
Architecture and Design
The outside of the church is made from limestone. The front has four tall columns called Ionic pilasters around the main door. Above the door, there's a triangular shape called a pediment. On the roof, you can see an eight-sided dome, which is known as a cupola. If you look closely at the back of the building, you might spot some interesting carvings of moors' heads.
Inside the Church
Inside, the church has a square chancel (the area near the altar) and a main hall called a nave. The ceiling has a cool pattern of sunken panels, known as a coffered ceiling. There are also beautifully carved wooden panels showing birds and plants. These detailed carvings are in the Baroque style and are made from limewood placed on a dark oak background.
The original pulpit (where the preacher stands) used to have three levels. However, during the Victorian era, it was changed to have only two levels. You can also see special statues inside. John Michael Rysbrack carved memorial busts of John Cossins and his wife.
Church Walls and Gates
The walls and gates around the church were built in 1743, just a year after the church was finished. The gate posts have a stepped, pyramid-like design called ziggurat tops. The gates themselves were made by a craftsman named Nathaniel Arthur.
See also
- Grade I listed buildings in Bristol
- Churches in Bristol
 | Leon Lynch |
 | Milton P. Webster |
 | Ferdinand Smith |

