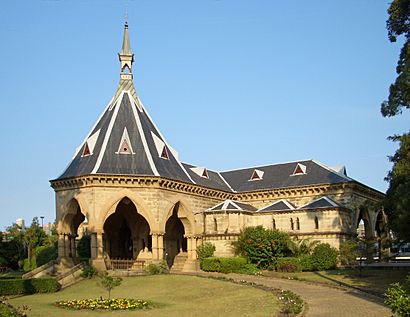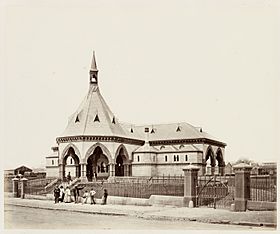Regent Street railway station facts for kids
Quick facts for kids
Regent Street
|
|
|---|---|

Regent Street Railway Station, also known as the Mortuary Station
|
|
| Location | Regent Street, Chippendale () |
| Coordinates | 33°53′12″S 151°12′09″E / 33.8868°S 151.2024°E |
| Owned by | Transport Asset Holding Entity |
| Line(s) | Rookwood |
| Platforms | 1 |
| Tracks | 1 |
| Other information | |
| Status | Reused |
| History | |
| Opened | 29 June 1869 |
| Rebuilt | 21 April 1985 |
| Electrified | Yes |
| Previous names | Mortuary |
| Regent Street railway station | |
|---|---|

Mortuary station in 1872
|
|
| General information | |
| Status | Complete |
| Type | Former railway station |
| Architectural style | Victorian Free Gothic |
| Coordinates | 33°53′12″S 151°12′08″E / 33.8865464307°S 151.2023515980°E |
| Construction started | 1868 |
| Completed | 22 March 1869 |
| Opened | June 1869 |
| Client | New South Wales Government Railways |
| Owner | Government of New South Wales |
| Technical details | |
| Material |
|
| Design and construction | |
| Architect | James Barnet (1868-9) |
| Architecture firm | Colonial Architect of New South Wales |
| Developer | Government of New South Wales |
| Main contractor | Stoddart & Medways |
| Designations |
|
The Regent Street railway station in Chippendale, Sydney, is a very special building. It was once known as Mortuary railway station because it was used for funeral trains. These trains carried people and coffins to Rookwood Cemetery.
Today, the beautiful old building is still standing near Central railway station. It's a great example of old architecture and is listed on the New South Wales State Heritage Register.
Contents
A Look Back in Time
The station first opened on 29 June 1869. It was built specifically for funeral services. People also called it the Necropolis Receiving Station. It was part of the Rookwood Cemetery railway line, which was a special train line just for funerals.
The station also served trains going to other cemeteries. These included Woronora General Cemetery in Sutherland and Sandgate Cemetery in Newcastle.
Design and Style
Both the Mortuary Station and the Receiving House station at Rookwood Cemetery were designed by a famous architect named James Barnet. He used a style called Victorian Free Gothic. This style was inspired by 13th-century Gothic architecture from Venice.
The stations were decorated with amazing carvings. Sculptors Thomas Ducket and Henry Apperly created angels, cherubs, and even gargoyles. Even though they looked like churches, these buildings were never used for religious services.
Changing Uses Over Time
The station was used for funeral trains until 1938. Over time, more people started using cars for funerals instead of trains. So, the train services became less frequent. They were eventually stopped completely on 3 April 1948. After that, funeral trains left from the main platforms at Central Station.
From 1938, the station changed its purpose. It was renamed Regent Street. It was then used to transport horses and dogs. Later, in 1950, it became a place for sending parcels. Wires were added inside for electric mail vehicles.
Restoration and New Life
In 1985, the station was carefully restored by the State Rail Authority. This project cost about $600,000. It was reopened on 21 April 1985 by Premier Neville Wran.
After its restoration, the station found a fun new use. From 1986 to 1989, it hosted a pancake restaurant called Magic Mortuary. Diners ate inside old railway carriages parked next to the platform. The ticket office sold crafts and gifts.
Today, the station is used for special events. It sometimes launches new train services or hosts informative displays. You can also hire it for private functions. In the early 2000s, part of the platform was shortened to make space for a bus stop. A new bridge was built across the southern end in 2018 for the Sydney Metro City & Southwest.
What It Looks Like
The Regent Street station is mostly built from sandstone. It uses two different colours of stone: brown for parts like columns and white for flat surfaces. It has a long, low-roofed section with nine bays. A single railway track runs through the middle, entering and leaving through large Gothic arches.
There's also a raised stone platform inside. On the street side, an eight-sided pavilion with open arches acts as a covered entrance. Its steep roof ends in a delicate fleche, which is a tall, slender spire. This spire makes the station stand out.
The outer wall of the platform has nine large arches. These arches rest on round columns with leafy tops. The spaces between the arches have circular carvings. The walls are smooth and lead up to a highly decorated edge. The building has a high-pitched roof that rises into a square bell turret. The way the arches, roof, and decorative parts come together makes it a truly grand building.
Smaller rooms, like restrooms, are tucked into the corners between the main parts of the station. Even the chimneys from these rooms add to the building's unique look.
 | William M. Jackson |
 | Juan E. Gilbert |
 | Neil deGrasse Tyson |

