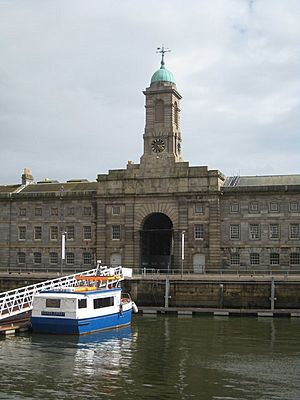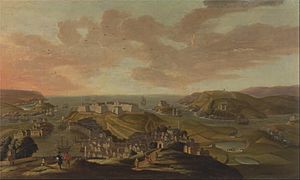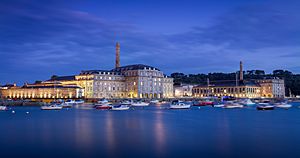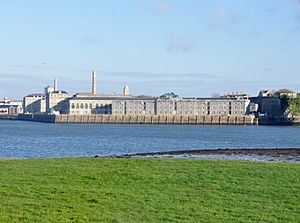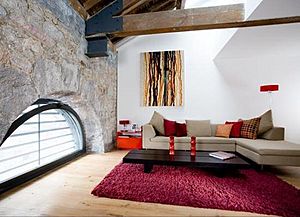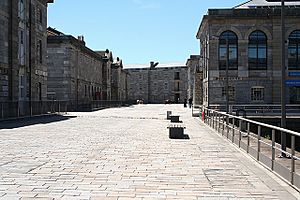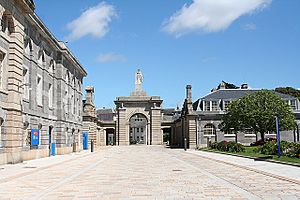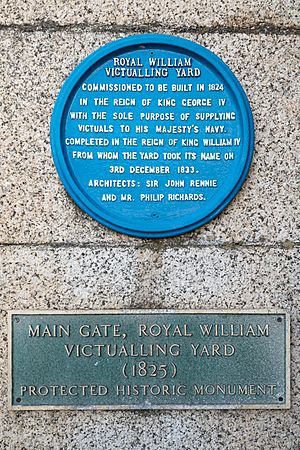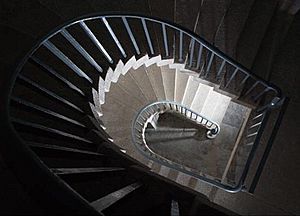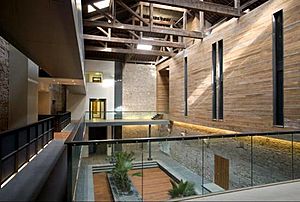Royal William Victualling Yard facts for kids
The Royal William Victualling Yard in Stonehouse, a part of Plymouth, England, was a huge supply base for the Royal Navy. It worked closely with the Devonport Dockyard. Famous architect Sir John Rennie designed it, and it was named after King William IV. Built between 1826 and 1835, it covers about 16 acres (65,000 m2) of land.
The Yard was no longer needed by the Ministry of Defence in 1992. It was then taken over by the Plymouth Development Corporation. Later, the South West Regional Development Agency spent about £60 million to fix up most of the main buildings and the area around them between 1999 and 2008. During this time, the buildings were changed from Scheduled Monuments to Grade I/II listed buildings. A company called Urban Splash then helped turn the site into a place with homes, shops, and restaurants.
People say it's the grandest of all the Royal Victualling Yards. It still looks much like it did when it was built and is seen as one of the most amazing old industrial sites in the country.
Contents
Plymouth has been helping to supply the English fleet since the 1200s. In the 1650s, the government built storehouses for supplies on Lambhay Hill. They also made goods in different places around the old harbour. Ships could load supplies from a wharf in Sutton Pool, but only when the tide was high.
After a Royal Navy Dockyard was built in what is now Devonport in 1690, these supply places grew a lot. A new Victualling Office opened in Lambhay in 1707. From 1729, beer was brewed across the Hamoaze at Southdown. They also made barrels there. This place could make up to 80 large barrels of beer each week and had its own wharf.
In 1745, the Lambhay site got even bigger. They built two bakeries, a slaughterhouse, and more storehouses, plus a new wharf. The bakeries could make 50 tons of bread every week. However, the mills that made the flour were far away, making baking difficult. These facilities were used until 1831. The Victualling Office also bought fresh food from local farmers. The needs of the fleet could really change the local economy.
Before the Napoleonic Wars ended, the supply base at Lambhay was a large group of buildings by the Catwater harbour. It included:
- A Cooperage (for making and fixing barrels)
- Offices for the managers
- A home and gardens for the main manager
- Two bake-houses (each with four ovens)
- Many granaries and storehouses
There was also a small jetty at the wharf.
After the Royal William Victualling Yard was built, the old Lambhay Yard closed. Its buildings were sold in 1835. Later, some were used as a place for people leaving the country to live temporarily. In 1897, they became Elphinstone Barracks, holding a torpedo depot. They were torn down in the 1930s.
A New Supply Hub in Stonehouse
In 1821, it was decided to put all of Plymouth's Navy supply operations in one new spot. The area called 'Cremill Point' was chosen. It had very deep water and was close to the Dockyard, the Hamoaze, and the Sound. In 1824, a law allowed the land to be bought. John Rennie was chosen as the architect.
Over the next three years, an 8-acre (32,000 m2) area was flattened to make space for the new yard. Workers used 370,000 tons of dug-up rock to make the site 6 acres (24,000 m2) bigger by filling in part of the sea. This rock also provided stone for building. People who were in prison helped with this first part of the work.
Building the first structures began in late 1827. Work on the walls and the basin started the next year. In July 1831, the supply offices and stores moved from Lambhay to the new place in Stonehouse. Building continued until the mid-1830s. Once finished, it was named the Royal William Victualling Yard.
The Yard brought together many supply activities in one place. This included brewing beer, preparing fresh meat, making barrels, baking bread and biscuits, and producing flour. It also had space for offices, homes, and lots of storage.
However, soon after it was built, the Yard's purpose began to change. In 1831, the Navy stopped giving beer rations. So, only small amounts of beer were brewed there, just enough for the nearby Naval Hospital. Over time, the Yard was used more for storage and less for making things. This was partly because the Navy started using more tinned food. In 1891, a big part of the Royal William Yard became a Royal Naval Armaments Depot. Still, the Yard played a vital role in supplying Britain's navy for another 100 years.
Exploring the Yard
The Royal William Victualling Yard is built around a deep basin made of granite. This basin could hold about six merchant ships. It was the main way to get supplies from the sea. There were also grand steps for important visitors arriving by boat. A tunnel allowed access from Firestone Bay, which was useful if bad weather stopped ships from reaching the basin. The main entrance from land was (and still is) through a grand gateway at the end of Cremyll Street. A high wall was built around the land side for safety. A reservoir nearby gave the Yard its own supply of fresh water.
The Amazing Buildings
The Royal William Yard has many Grade I and Grade II listed buildings. They are made from Devon limestone with granite details and are arranged around the square basin. Let's look at some of them (from East to West):
- Clarence
The Clarence building is at the opposite end of the yard from the main gate. It was the first building started in 1827. It was first used to store liquids like spirits, vinegar, and beer. Iron was used for the roof, doors, and windows to help prevent fires from the alcohol. As needs changed, the Clarence Store's role changed too. Later, it stored spare parts.
Today, Clarence has been beautifully changed into 52 modern apartments.
- Brewhouse
This building was made in 1832 to be a brewhouse. But it was never actually used for brewing beer. New technology meant ships could carry fresh water, so beer rations were no longer needed. The building was empty until 1885. Then, one part became a new slaughterhouse with places for cattle, a meat store, and a vegetable store. Another part stored rum. The central engine house was used to power the Yard's cranes. Later, for much of the 1900s, the Brewhouse was a workshop for torpedoes.
This building has also been wonderfully changed. It now has 78 apartments and space on the ground floor for shops, cafes, and restaurants.
- Cooperage
This building had workshops, offices, and storage space. It was built around two courtyards. It could hold 100 coopers (people who make barrels). They made the barrels and kegs to store and move the Yard's goods. In 1869, the Navy decided to do most of its barrel making at Deptford. Fewer coopers were needed at Stonehouse, only for repairs and smaller items. By 1891, the coopers moved to the New Cooperage. The Old Cooperage became a machine shop and a store for weapons. In 1916, the courtyards were covered with roofs.
- Melville
This is a square storehouse building. It was designed and built to be the main control center of the Royal William Yard. Started in 1829, it was the second building built on the site. All the office work was done here, and it was a major storehouse for food, clothes, and equipment. In 2014, it was planned to become a hotel. The central dome has the Yard's original clock from 1831, which still works!
- New Cooperage
Sixty years after the Yard was finished, the New Cooperage was built. It housed the coopers and other skilled workers who had to move from the Old Cooperage. There was space for painters, wheelwrights, and many other craftsmen needed to keep the Royal Navy in top shape. Its last use was as a store for survival packs and equipment.
- Mills and Bakery
The northern part of this building complex had a central granary (for grain) with flour mills on each side. These mills had 27 sets of millstones powered by two steam engines. They could make 270,000 lbs (122,000 kg) of flour each week. Grain could be loaded directly from ships into the granary.
The southern part had the bakery, with two sets of six ovens. There was a central boiler house with a chimney. The engines also powered biscuit-making machines. The biscuits were dried on the upper floors. Although fully set up as a biscuit and bread factory when it opened in 1834, it only had one full production run. Then, in 1839, the equipment was moved to the Victualling Yard at Deptford. No more baking happened here until 1843. Then, with new equipment, it was used for its original purpose again until 1925. After that, it became a store for clothes and equipment. The building was damaged by fire in 1929 and again in 1960.
This building is now called Mills Bakery. It has 86 apartments, plus space for businesses and offices.
- Slaughterhouse
Behind the columns is a long, triangular yard. It had pens for cattle on one side, the slaughterhouse on the other, and an office at the far end. Live animals would enter through an archway near the Main Gate. Up to 100 bullocks could be prepared here each day. This provided fresh meat for ships in the sound. Salted meat, for ships going on long voyages, came from the main Victualling Yard at Deptford. The building was used for this purpose for 26 years starting in 1859. After that, it was used for storage. Most recently, the Slaughterhouse has been used for building repair and upkeep.
- Main Gate
The Gatehouse, along with the nearby Guardhouse and Slaughterhouse, was started in 1830. The granite 'triumphal arch' gateway has a 13-foot (4 m) statue of King William IV on top. He is the king the Yard is named after. It also shows the crossed anchor symbol of the Victualling Commissioners.
- The Guardhouse
This small building had a lodge for the porter, a guardhouse, and a place for the warden to live. It has now been fixed up and is used as a small office space.
- Residences 1 and 2
These two grand houses were built for important officers working at the Royal William Yard. People lived in them continuously until shortly after the Plymouth Development Corporation took over. Residence 2 is now used as office space. Residence 1 is now a fancy hotel called Rooms by Bistrot Pierre.
Bringing the Yard Back to Life
Early work to save and restore the buildings was done by Gilmore Hankey Kirke Architects. They, along with Acanthus Ferguson Mann Architects, won awards for their work on the Clarence and Brewhouse buildings. The project also won a RIBA 2006 Conservation Award, which celebrates the best work in saving old buildings.
Continued restoration and conversion of these old Georgian buildings has been carried out by Urban Splash with Gillespie Yunnie Architects. The site is now open to the public. You can find the 'Tunnel to Firestone Bay', a public basin for visiting boats, and many restaurants, cafes, and public events.
 | Selma Burke |
 | Pauline Powell Burns |
 | Frederick J. Brown |
 | Robert Blackburn |


