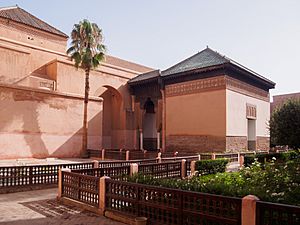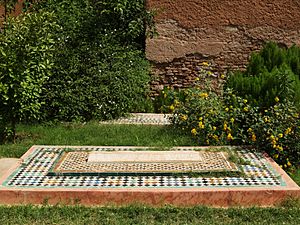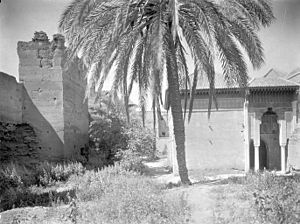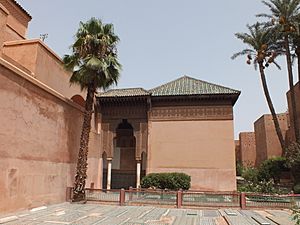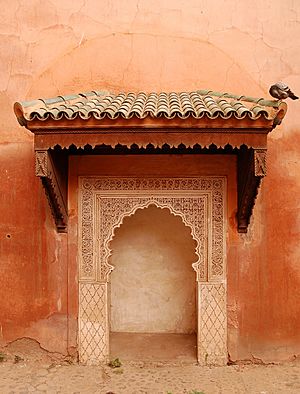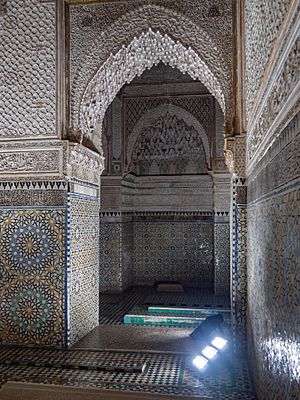Saadian Tombs facts for kids
Quick facts for kids Saadian Tombs |
|
|---|---|
| Native names Arabic: ضريح السعديين Arabic: قبر السعديين English: ⵔⵇⴱⴰⵔ ⵏ ⵉⵙⴰⵄⴰⴷⵉⵢⵏ |
|
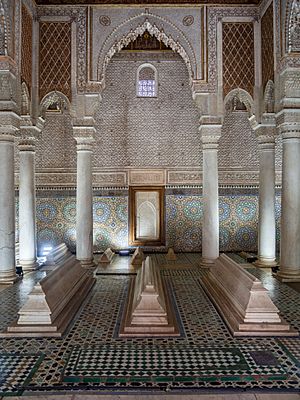
The Chamber of the Twelve Columns, the mausoleum of Sultan Ahmad al-Mansur
|
|
| Type | necropolis, cemetery |
| Location | Marrakesh, Morocco |
| Built | late 16th century |
| Restored | after 1917 |
| Current use | historic site & tourist attraction |
| Architectural style(s) | Moorish (Moroccan) |
The Saadian Tombs (Arabic: قبر السعديين, Berber languages: ⵔⵇⴱⴰⵔ ⵏ ⵉⵙⴰⵄⴰⴷⵉⵢⵏ) are a very old royal burial ground in Marrakesh, Morocco. They are found next to the Kasbah Mosque, inside the old royal city area called the kasbah. These tombs were built during the time of the Saadian dynasty, especially when Ahmad al-Mansur was sultan (1578–1603). Even after his time, other members of Morocco's royal family were buried here.
Many experts believe these tombs show the best of Moroccan architecture from the Saadian period. This is because of their amazing decorations and clever design. Today, the Saadian Tombs are a very popular place for tourists to visit in Marrakesh.
Contents
History of the Royal Tombs
Early Burials at the Site
We don't know much about the very early history of this burial site. The tombs are located right behind the main prayer wall (called the qibla wall) of the Kasbah Mosque. This mosque was built in the late 1100s by the Almohad ruler Abu Yusuf Ya'qub al-Mansur. Because of this, people think this spot was a cemetery even back then. However, there's no proof that any important people were buried here during Almohad times.
We do know that in the 1300s, during the Marinid dynasty, a sultan named Abu al-Hasan was buried here for a short time in 1351. He died far away, and Marrakesh was the closest city for a quick burial, as is the custom in Islam. A few months later, his body was moved to another royal cemetery. A special marble tombstone from his first burial is still in the Saadian Tombs today. This suggests the area was already a cemetery. Later, local rulers called the Hintati emirs were also buried here. Some of their old epitaphs (tombstone writings) can still be seen.
The Saadian Dynasty's Tombs
The tombs you see today mostly come from the Saadian period. There are still some questions about exactly when and by whom certain parts were built. However, the most common idea comes from a study done in 1959.
Building Under Abdallah al-Ghalib
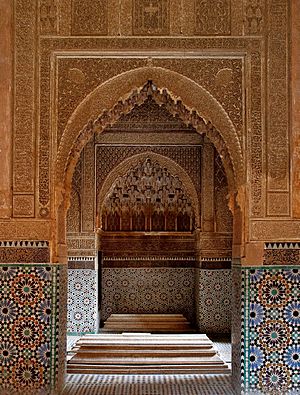
The burial site has two main buildings. The one on the east side, surrounded by gardens, was built first. It started as a simple square room next to the southern wall of the Kasbah Mosque. It's believed that the second Saadian sultan, Moulay Abdallah al-Ghalib, built this first mausoleum between 1557 and 1574. Al-Ghalib was a very active builder. He likely wanted to create a grand tomb for his father, Muhammad al-Shaykh, who founded the Saadian dynasty and died in 1557.
Al-Ghalib himself was buried next to his father in 1574. A special marble plaque with an inscription was placed at his tomb. This plaque was later moved to another part of the tombs. It's also thought that the fourth Saadian sultan, Abd al-Malik, was buried here in 1578.
Expansion by Ahmad al-Mansur
The next big building phase happened during the rule of Ahmad al-Mansur (1578–1603). He was another son of Muhammad al-Shaykh and the richest and most powerful Saadian sultan. When his mother, Lalla Mas'uda, died in 1591, he decided to bury her in the same mausoleum as his father. This was probably when al-Mansur decided to make the mausoleum bigger and more beautiful. He redecorated the existing room and added two rectangular rooms on its east and west sides. He also created a much larger room to the south, which he might have planned for his own tomb.
At some point, al-Mansur decided to stop working on the eastern mausoleum. Instead, he started building a completely new structure to the west, between 1591 and 1598. This new mausoleum was clearly meant for his own burial. It had three rooms: the Chamber of the Mihrab (a prayer room), the Chamber of the Twelve Columns (his main tomb room), and the Chamber of the Three Niches (an extra room).
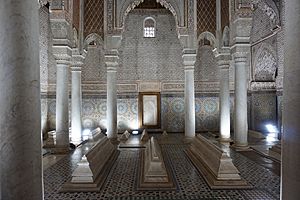
The first person buried in this new building was one of al-Mansur's wives in 1598. Ahmad al-Mansur himself was buried in the center of the Chamber of the Twelve Columns when he died in 1603. After him, many other family members, including his successors, were buried in this room. The tombstones of five important royals here are especially large and fancy. They are made of Carrara marble and are thought to have been carved by the same skilled artists.
After the Saadians
The burial ground continued to be used even after al-Mansur's death. The next dynasty, the 'Alawi, led by Sultan Moulay Isma'il (ruled 1672–1727), closed off the Saadian tombs from most other buildings. However, people still used it for burials. The large southern room of the eastern mausoleum was filled with more tombs. The Chamber of the Mihrab in Ahmad al-Mansur's building, which was meant for prayer, was used as a burial place by the 'Alawi dynasty until the late 1700s. It is now full of graves of 'Alawi family members. One of these graves is believed to be that of the 'Alawi sultan Moulay al-Yazid (died 1792).
Today, the entire site has 56 tombstones with fancy marble writings (called mqabriya). There are also about a hundred other tombs marked with colorful tiles.
Modern Times
Over time, the tombs became separated from the surrounding streets and were not used as much. In 1917, they were "found again" by a French group in charge of historic sites in Morocco. At that time, the tombs were in very bad shape. From 1917 onwards, the group carefully restored them. Missing parts of the decoration were fixed using the surviving parts as a guide. This work also opened the site to the public for the first time. Since the 1920s, scholars have studied the tombs. Today, they are a major tourist attraction in Marrakesh.
Architecture and Design
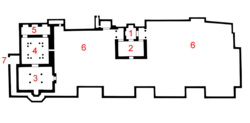
The Saadian Tombs are a large garden cemetery surrounded by walls. The Kasbah Mosque is to the north. Inside, there are two main buildings. One is on the western side, and the other is further east, surrounded by gardens. These gardens are full of graves covered with colorful tiles.
The mausoleums are built in the Moorish style, which is a western Islamic style. This style developed in the region over many centuries. The beautiful decorations seen here are similar to those used by earlier dynasties in Morocco and southern Spain.
The Eastern Mausoleum
The eastern building is the older of the two main structures. It's often called the Qubba of Lalla Mas'uda (qubba means a domed mausoleum in Arabic). It has a small central square room (the Chamber of Lalla Mas'uda), two rectangular rooms on either side, and a large rectangular room to the south. This large room connects to all three. This unusual layout is thought to be from at least two building stages. The first was a square mausoleum built over Muhammad al-Shaykh's tomb. Then, Ahmad al-Mansur expanded it by adding the other rooms. Most of the building is made of brick. The decorations, also believed to be from al-Mansur's time, are very high quality.
The Chamber of Lalla Mas'uda
This central room is believed to be the oldest part of the tombs. It was built by Moulay Abdallah al-Ghalib for his father, Muhammad al-Shaykh. Today, it holds the tombs of Muhammad al-Shaykh, Lalla Mas'uda (Muhammad al-Shaykh's wife and Ahmad al-Mansur's mother), al-Ghalib himself, and possibly Sultan Abd al-Malik.
The room is square, about 4 meters (13 feet) on each side. Its ceiling is covered with very detailed muqarnas (a honeycomb-like sculpting) made of stucco. Parts of its original blue and gold paint can still be seen. The upper walls have fancy stucco designs with arabesque and geometric patterns. The lower walls are covered in zellij tile mosaics with star patterns. Between these parts are bands of Arabic writing in both stucco and tile. The floor also has zellij tiles. On the north side of the room is a niche, like a mihrab (prayer niche), with its own muqarnas canopy. This niche holds Lalla Mas'uda's tomb. A carved marble panel with a special message for Lalla Mas'uda is on the wall. It's the best-preserved piece of its kind here.
The Grand Chamber
Lalla Mas'uda's room connects to a large rectangular room to the south. This connection is through a fancy stucco arch with muqarnas on its inner surfaces. The upper walls of this room are mostly plain, but the lower walls have zellij tilework with complex 16-sided star patterns. The room has a berchla roof, which is a Moroccan wooden ceiling with special geometric designs. The floor has tiles and various tombs. The room is about 10 by 6 meters (33 by 20 feet).
The Loggias
On either side of the mausoleum are small rectangular rooms (4 by 2 meters or 13 by 7 feet). These rooms open to the outside through beautifully decorated loggias (open-sided galleries). The eastern loggia connects to both the central mausoleum and the southern Grand Chamber. The western loggia only connects to the southern chamber. The loggias have three arches. A cedar wood canopy forms an arch resting on stucco-carved pillars, which in turn rest on marble columns. Smaller muqarnas arches cross the space between the columns and the walls. The wooden canopies have carved bands with Arabic calligraphy from the Qur'an. The stucco carvings are very detailed.
The Western Mausoleum
The western mausoleum building has three rooms: the Chamber of the Mihrab, the Chamber of the Twelve Columns, and the Chamber of the Three Niches. It is believed to have been built entirely during Ahmad al-Mansur's rule, though it contains many tombs from later times.
Chamber of the Mihrab
The southernmost room was meant to be a small mosque or prayer room. That's why it has a mihrab (a niche showing the direction of prayer) on its south wall. The mihrab here looks like the one in the Ben Youssef Madrasa, another Saadian building. It has a horseshoe arch surrounded by fancy stucco. The lower parts of the mihrab seem unfinished, likely because Ahmad al-Mansur died before it was completed. Eight marble columns stand around the base of the mihrab.
The rest of the room is a large rectangle with four columns supporting arches. These columns and arches divide the upper space into nine areas, each with its own wooden ceiling. The ceiling in front of the mihrab is different. It has a large pyramid-shaped vault of detailed muqarnas.
This room was originally the only entrance to the building. Today, the floor is covered with tombs of the 'Alawi dynasty, including the believed tomb of Sultan Moulay al-Yazid. Because of this, visitors usually cannot walk inside this chamber.
-
View of the Chamber of the Mihrab (the mihrab is on the left).
Chamber of the Twelve Columns (Ahmad al-Mansur's Mausoleum)
This is the main mausoleum for Ahmad al-Mansur and the most richly decorated room in the entire complex. It's considered the highlight. The room is square, about 10 meters (33 feet) on each side and 12 meters (39 feet) high. A slightly smaller square is formed inside the room by twelve Carrara marble columns. These columns are arranged in groups of three around the center. The tops of the columns have simple but detailed carvings of plants. What's special is that each group of three columns supports two small muqarnas arches, which are also made of marble. The artists were very careful to make the marble and stucco blend together smoothly. Red paint can still be seen highlighting the stucco designs.
The detailed cedar wood ceilings are also amazing examples of Moroccan art. Because of the square-within-a-square design, there is one large ceiling in the center and eight smaller ceilings around it. The central wooden ceiling is shaped like a square dome and has a star pattern. Below the dome is a section of wood-carved muqarnas, and below that are two bands of painted decoration with arabesque patterns and Arabic writing. The rectangular ceilings along the sides are flat but have more geometric designs and tiny muqarnas domes. The smaller square ceilings in the corners are full muqarnas domes. The ceilings are mostly painted in red and gold, and these colors are still visible today.
The walls of the chamber are covered in carved stucco and zellij tiles on the lower parts. In the very center of the room is the tombstone of Ahmad al-Mansur. To his right is the tombstone of his son, Sultan Moulay Zidan. To his left is the tombstone of Sultan Muhammad al-Shaykh al-Saghir. Also in this room are the tombs of al-Mansur's wife, Lalla Aisha as-Shabaniyya, and Sultan Abd al-Malik II. All their tombstones are large and fancy marble blocks with Arabic writings. Other smaller tombstones of family members are scattered around the room. Interestingly, a marble plaque dedicated to Muhammad al-Shaykh (who is buried in the eastern mausoleum) is on the back wall of this chamber. No one knows why or when it was moved here.
Today, visitors enter this chamber from an opening in its eastern wall, directly from outside. This opening was originally just a window, like those found in other shrines where people could pray from the street without entering.
Chamber of the Three Niches
The Chamber of the Three Niches is an extra room connected to the main mausoleum. It holds more tombs. It also has a tombstone that proves the first (temporary) burial of the Marinid sultan Abu al-Hasan happened here. Another marble plaque, belonging to Moulay Abdallah al-Ghalib, is also in this room. Again, it's a mystery why or when this plaque was moved from its original spot.
You can get into this room from the Chamber of the Twelve Columns through two side openings. The design of this room is simpler, and its ceilings are less fancy. However, its walls have some of the most detailed stucco carvings in the whole complex. These carvings show many different arabesque, geometric, and written patterns.
Important People Buried Here
The Saadian Tombs hold over a hundred graves. This list includes some of the most important people buried there. Some individuals are believed to be buried here based on history, but their exact tombs haven't always been clearly found.
Eastern mausoleum:
- Muhammad al-Shaykh (died 1557): The first Saadian sultan to rule a united Morocco.
- Abdallah al-Ghalib (died 1574): The second sultan, son of Muhammad al-Shaykh.
- Abd al-Malik I (unconfirmed, died 1578): The fourth sultan, son of Muhammad al-Shaykh.
- Lalla Mas'uda (died 1591): An important political figure and mother of Ahmad al-Mansur.
Western mausoleum:
- Ahmad al-Mansur (died 1603): The fifth and longest-reigning Saadian sultan, son of Muhammad ash-Shaykh.
- Lalla Aisha as-Shabaniyya (died 1623): A wife of Ahmad al-Mansur and mother of Moulay Zidan.
- Moulay Zidan (died 1627): Son of Ahmad al-Mansur, ruler of Marrakesh during a time of conflict.
- Abd al-Malik II (died 1631): The first ruler of the united Saadian kingdom after the conflict, son of Moulay Zidan.
- Muhammad al-Shaykh al-Saghir (died 1655): The longest-reigning sultan after the conflict, son of Moulay Zidan.
Chamber of the Mihrab (attached to western mausoleum):
- Moulay al-Yazid (unconfirmed, died 1792): A sultan from the 'Alawi dynasty.
Influence and Lasting Impact
Experts generally agree that the design and decoration of the Saadian Tombs fit well within the old artistic styles of Andalusi and Moroccan architecture. Some even call Saadian art a "rebirth" of this style. The Saadian Tombs also show influences from the Nasrid rulers in Granada, Spain. For example, the layout of the Chamber of the Twelve Columns is similar to a mausoleum in the Alhambra palace in Spain. This design was later copied in the Mausoleum of Moulay Isma'il in Meknes during the 'Alawi period.
The Saadian Tombs are often seen as the best example of Moroccan art and architecture from the Saadian period and the time after the Middle Ages. This is because of their incredibly rich decoration and smart use of space. When they were "found again" and opened to the public in 1917, many art historians praised them.
See also
 In Spanish: Tumbas saadíes para niños
In Spanish: Tumbas saadíes para niños
 | Calvin Brent |
 | Walter T. Bailey |
 | Martha Cassell Thompson |
 | Alberta Jeannette Cassell |


