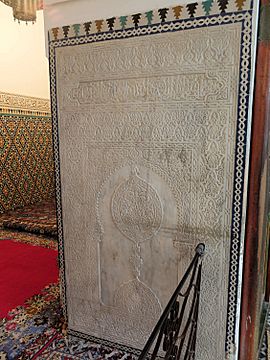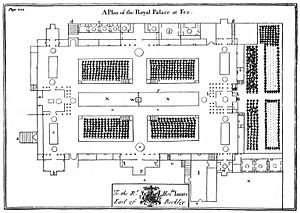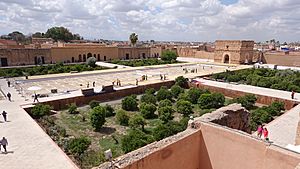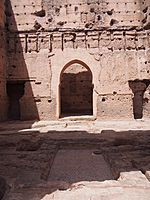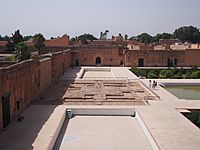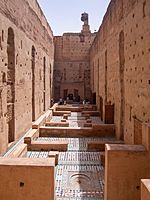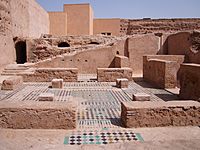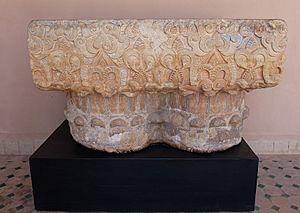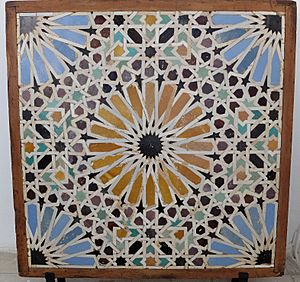El Badi Palace facts for kids
Quick facts for kids El Badi Palace |
|
|---|---|
|
قصر البديع
|
|
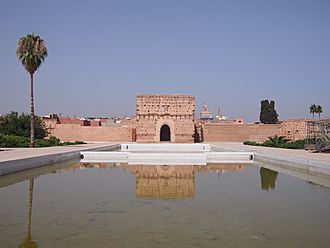
The central pool and courtyard of the palace, looking towards the remains of the western pavilion
|
|
| Alternative names | The Incomparable Palace |
| General information | |
| Type | Palace |
| Architectural style | Saadian, Moroccan, Moorish |
| Location | Ksibat Nhass, Marrakesh, Morocco |
| Coordinates | 31°37′06″N 7°59′09″W / 31.6183°N 7.9858°W |
| Construction started | 1578 |
| Completed | 1593 |
| Demolished | ca. late 17th century |
The El Badi Palace, also called the Badi' Palace, is a grand ruined palace in Marrakesh, Morocco. Its name means "Palace of Wonder" or "The Incomparable Palace". It was built by the sultan Ahmad al-Mansur of the Saadian dynasty. Construction began in 1578 and continued for many years.
The palace was made to show off the Sultan's great wealth and power. It used expensive materials brought from many countries, like Italy and Mali. The palace was a place for important meetings and celebrations. It was part of a bigger royal complex in the Kasbah district of Marrakesh.
After Sultan al-Mansur died in 1603, the palace was not cared for. It slowly fell apart as the Saadian dynasty became weaker. Its valuable materials, especially marble, were taken and used in other buildings across Morocco. Today, El Badi Palace is a popular place for tourists to visit. It also hosts exhibitions, like the famous 12th-century Minbar of the Kutubiyya Mosque.
Contents
What Does the Name El Badi Mean?
The name El Badi' means "the Incomparable". It is one of the 99 Names of God in Islam. Sultan Ahmad al-Mansur might have chosen this name because he was very religious. He also wanted to show that his palace was truly amazing and unique.
This name was also used for parts of other grand palaces in the past. For example, a pavilion in the Caliph's palace in Cordoba, Spain, was also called "El Badi".
History of the Palace
Why Was the Palace Built?
Before Sultan Ahmad al-Mansur, rulers in Marrakesh lived in an older fortress called the Kasbah. This fortress was built by the Almohad dynasty a long time ago. Sultan Abdallah al-Ghalib, who ruled before al-Mansur, started building new palaces in the area.
The El Badi Palace was built by Sultan Ahmad al-Mansur al-Dhahabi. He ruled from 1578 to 1603, when the Saadian dynasty was very powerful. The palace was likely paid for by a large payment from the Portuguese. This payment came after the Battle of the Three Kings in 1578.
Sultan al-Mansur's wealth also came from controlling the sugar trade. Morocco was a major exporter of sugar to Europe. They also traded silk, copper, and leather. In 1590, al-Mansur's army took control of Timbuktu and Gao in Mali. This gave Morocco more access to gold and helped their sugar industry.
How Was the Palace Built?
Building the El Badi Palace was a huge project. It began in December 1578, just a few months after Sultan Ahmad al-Mansur came to power. The main construction took about fifteen years, finishing in 1593. However, the Sultan kept adding beautiful details until he died in 1603.
Workers and skilled artists came from many places, even Europe, to help build the palace. A busy market grew near the construction site to serve all the workers. Sultan al-Mansur was very involved. He even provided child care for his workers so they could focus on their tasks.
Materials for the palace were also brought from far away. For example, marble columns came from Italy. Lime and plaster were brought from Timbuktu.
Why Did the Palace Fall Apart?
After the Saadian dynasty ended and the Alaouite dynasty took over, the palace quickly fell into ruin. It was not kept up after al-Mansur's death. At one point, the area even had problems with malaria.
In the early 1700s, Sultan Moulay Isma'il ordered the palace to be taken apart. Its valuable materials and decorations were removed. These were then used to build his new palace and capital city in Meknes.
However, the palace was probably taken apart slowly over time. Many beautiful pieces from the El Badi Palace can be found in other buildings across Morocco. For example, you can see them in the Mausoleum of Moulay Isma'il in Meknes. Over time, the palace ruins became a place where animals grazed and even owls lived.
The Palace Today
Today, the El Badi Palace is a very popular place for tourists. The complex has an exhibition area. Here, you can see the famous 12th-century Almoravid minbar. This minbar used to be in the Kutubiyya Mosque. Other exhibition spaces were opened in 2018. The Marrakesh Folklore Festival has also been held at the palace for many years.
The Saadian Royal Complex
The El Badi Palace was part of a large group of royal buildings. These were all inside the huge fortress, or kasbah, on the south side of Marrakesh. This kasbah was first built by the Almohad rulers. Some parts of the Saadian palaces might have been built by Sultan Abdallah al-Ghalib. Sultan Ahmad al-Mansur then added to them and made them even more beautiful.
To enter the complex, you would go through a "Grand Mechouar". This was a very large ceremonial square or courtyard. The main gate of the royal palace was here. It led to a smaller courtyard, then to a long path. This path gave access to all the different parts of the palace.
On one side of the path were the palace's working areas. These included kitchens, storage rooms, the treasury, and stables. On the other side was the grand El Badi Palace itself. This area also had the Sultan's private living spaces, his bathhouses (hammams), a private mosque, and the mint where coins were made.
Beyond these buildings were many beautiful gardens. These included the Crystal Garden and the royal garden called al-Mustaha. This garden had a large water basin. There was also the Qasr Garden, which was a private garden for al-Mansur. Sultan Ahmad al-Mansur also improved the large Agdal Gardens outside the kasbah. The whole palace and fortress area was surrounded by strong walls, just like today.
One interesting thing in the palace complex was a tall tower. This tower was shown in old pictures of Marrakesh during the Saadian period. But it disappeared later. No one is sure where it came from. It might have been a private tower for the Sultan to enjoy the views.
Architecture of El Badi
Palace Layout
The El Badi Palace was designed to host guests and important events. The palace has a rectangular shape. In the middle is a huge courtyard, about 135 by 110 meters. This courtyard has a large central pool, about 90 by 21 meters.
The courtyard also had four very big sunken gardens. These gardens were found again in modern times. They were placed evenly around the central pool. There were also four other water basins along the west and east sides of the courtyard. This design is like a huge version of a riad garden, which is a symmetrical inner garden common in Moorish architecture.
Each side of the rectangular courtyard had a large pavilion with a beautiful dome (qubba). The two biggest pavilions faced each other at the eastern and western ends of the courtyard. This arrangement is similar to the Court of the Lions in the Alhambra, but much grander.
The western pavilion was called al-Qubbat al-Khamsiniya, meaning "Pavilion of the Fifty". It might have been named for its size or because it had 50 columns. This pavilion was the Sultan's reception hall or throne room. The Sultan would sit in a special spot in the back wall. Above this spot was an Arabic writing carved in black marble. In the middle of the hall was a fountain. It had silver animal sculptures, like leopards and lions, that spouted water.
The pavilion on the eastern side was called the Qubbat az-Zujaj (Pavilion of Crystal/Glass) or Qubbat ad-Dahab (Pavilion of Gold). This pavilion is no longer standing today. It was for the Sultan's private use and led to the Crystal Garden.
The pavilion on the north side was the Qubbat al-Khadra (Green Pavilion). It once had two floors with many rooms. An area next to this pavilion, which visitors can see today, had three living quarters. These might have been for foreign ambassadors.
The southern pavilion was called the Qubbat al-Khayzuran (Pavilion of the Heliotrope/Myrtle). It might have led to the women's quarters. Behind this pavilion were bathhouses. You can still see some of their remains today. Around the rest of the courtyard was a gallery with special arches.
Materials and Decorations
The palace was a stunning example of Saadian craftsmanship. It was built using the most expensive materials of the time. These included gold and onyx. The columns were made of Italian marble. This marble was traded with Italian merchants for the same weight in sugar.
The main walls of the palace were made of rammed earth mixed with lime. But these walls were covered with expensive materials and beautiful decorations. Today, they are bare because the palace was ruined.
The floors were covered with marble and zellij (mosaic tilework). The ceilings and the tops of the columns were covered in gold. The walls had detailed stucco carvings with Arabic writing.
Pieces of zellij found in modern digs show that Saadian artists made very complex Islamic geometric patterns. Some even had twenty-pointed stars. The gardens and pools had fountains with water jets. This showed the importance of water in the architecture, similar to the Alhambra in Spain. All this needed a complex underground water system of vaults and channels.
See also
 In Spanish: Palacio El Badi para niños
In Spanish: Palacio El Badi para niños
- Saadian Tombs
- Ben Youssef Madrasa
- List of Moroccan royal residences
 | William M. Jackson |
 | Juan E. Gilbert |
 | Neil deGrasse Tyson |


