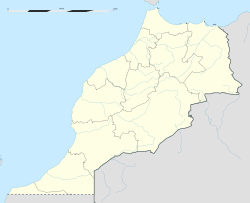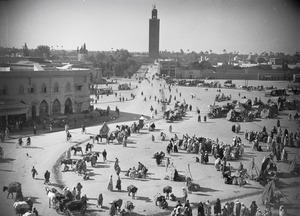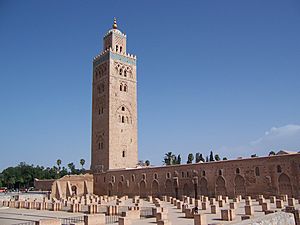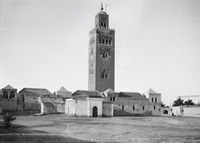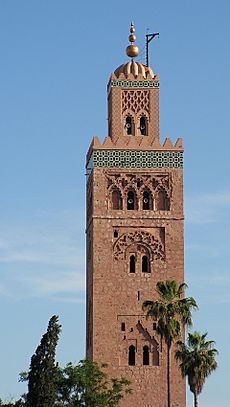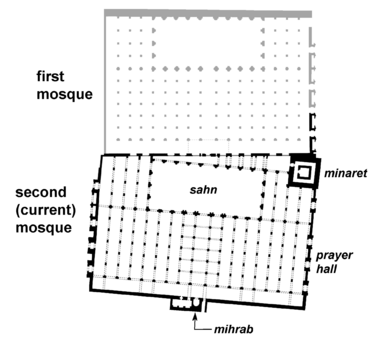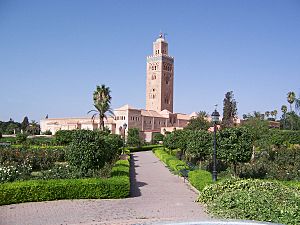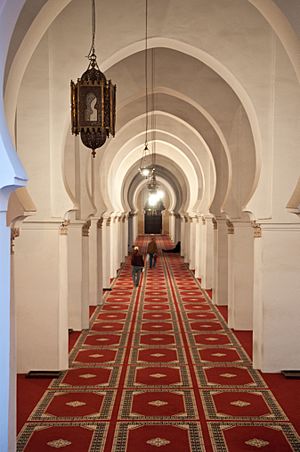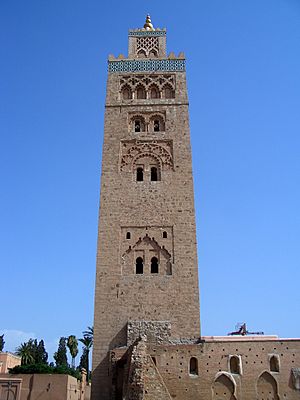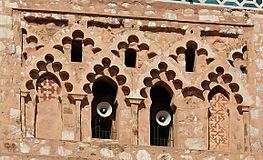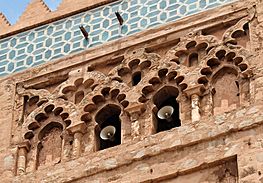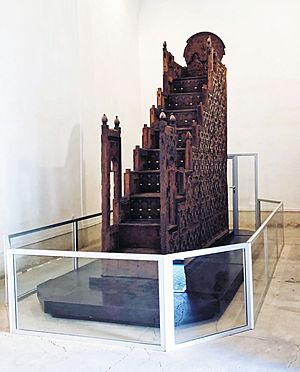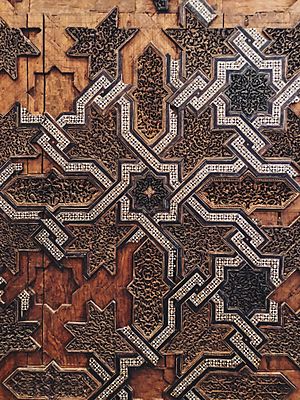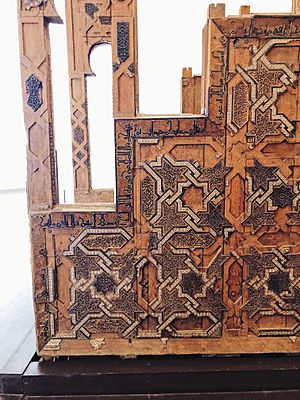Kutubiyya Mosque facts for kids
Quick facts for kids Kutubiyya Mosque |
|
|---|---|
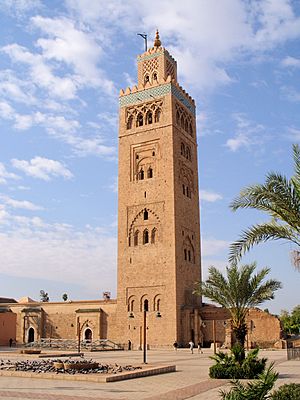 |
|
| Religion | |
| Affiliation | Sunni Islam |
| District | Marrakesh |
| Region | Morocco |
| Ecclesiastical or organizational status | In use |
| Year consecrated | 1158 (current mosque) |
| Status | Active |
| Location | |
| Location | Marrakesh, Morocco |
| Architecture | |
| Architectural type | Mosque |
| Architectural style | Almohad, Moroccan/Moorish |
| Founder | Abd al-Mu'min |
| Groundbreaking | 1147 (first mosque) |
| Completed | Between 1158 and 1195 (second mosque) |
| Specifications | |
| Minaret(s) | One |
| Minaret height | 77 m |
| Materials | Brick, sandstone, wood |
The Kutubiyya Mosque (Arabic: جامع الكتبية; : ⵜⵉⵎⵣⴳⵉⴷⴰ ⵏ ⵍⴽⵓⵜⵓⴱⵉⵢⵢⴰ, French: Mosquée Koutoubia) is the biggest mosque in Marrakesh, Morocco. Its name is also written as Koutoubia Mosque. It means "Mosque of the Booksellers". This famous building is found in the southwest part of Marrakesh's old city, called the medina quarter. It's close to the lively Jemaa el-Fna square and surrounded by beautiful gardens.
The mosque was started in 1147 by Abd al-Mu'min, a leader of the Almohad empire. He built it after taking Marrakesh from the Almoravids. The mosque you see today is actually the second version. It was rebuilt around 1158. Its tall minaret tower, which is 77 metres (253 ft) high, was likely finished around 1195. This mosque is a great example of Almohad architecture. Its minaret probably inspired other famous towers like the Giralda in Seville and the Hassan Tower in Rabat. The minaret is a well-known symbol of Marrakesh.
Contents
Where is the Kutubiyya Mosque?
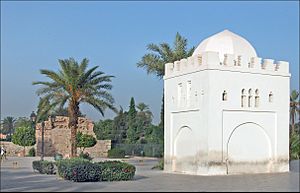
The Kutubiyya Mosque is located about 200 metres (660 ft) west of the city's main market, the Jemaa El Fna souq. This market has been there since Marrakesh was founded. The mosque stands on Avenue Mohammed V, across from Place de Foucauld.
Around the mosque, especially to the west and south, there's a lovely rose garden. Across a nearby avenue, you can find a small tomb of Yusuf ibn Tashfin. He was an Almoravid leader who helped build Marrakesh.
In the open area in front of the mosque, you can still see the old foundations of the first Kutubiyya Mosque. You can also spot parts of Bab 'Ali. This was a huge stone gate from an old palace built in 1126. It was later taken down by the Almohads to make space for their new mosque.
Also in this area is a small white domed building called the Koubba of Lalla Zohra. This is the tomb of Fatima Zohra bint al-Kush, a female mystic who died in the early 1600s.
Why is it Called the "Booksellers' Mosque"?
The name Kutubiyya comes from the Arabic word kutubiyyin. This word means "booksellers". The mosque got this name because many book sellers used to work in the streets around its base. At one time, there were as many as 100 book vendors selling books there.
History of the Mosque
How the Almohads Built Marrakesh
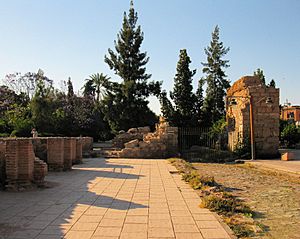
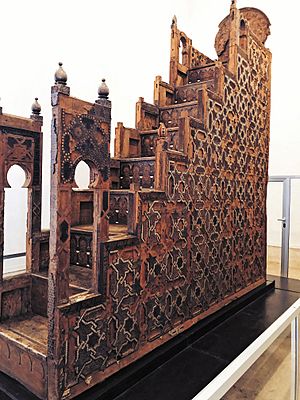
Marrakesh was founded around 1070 by the Almoravid dynasty. They made it their capital. But in 1147, the Almohads took over the city. The Almohads decided to make Marrakesh their capital too. However, they didn't want any religious buildings made by the Almoravids. They saw the Almoravids as enemies and believed their mosques were not built correctly.
The Almohads claimed that the old mosques, including the main Ben Youssef Mosque, were not facing the right direction for prayer (the qibla). So, they reportedly destroyed all the mosques in the city.
Instead of rebuilding on the same spot, Abd al-Mu'min decided to build a new main mosque. He chose a location right next to the old Almoravid fortress. This fortress became the site of the new Almohad royal palace. This new location was also closer to the royal palaces, which was common for main mosques in other Islamic cities.
Understanding the Qibla Direction
The qibla is the direction Muslims face when they pray. It should point towards Mecca. In medieval times, there were different ideas about the exact qibla direction. The Almohads believed the qibla should be oriented more towards the south. This was different from the "true" qibla which points directly east towards Mecca from Marrakesh.
Scholars still debate why the Almohads chose this direction. It might have been to follow an older tradition. Or it could have been a way to show they were different from the Almoravids. This Almohad qibla was similar to the direction of famous mosques like the Great Mosque of Cordoba and the Qarawiyyin Mosque in Fes.
The First Kutubiyya Mosque
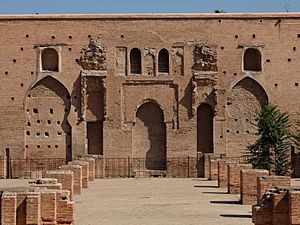
Abd al-Mu'min started building the first Kutubiyya Mosque in 1147. It was built next to the old Almoravid fortress. Historians believe it was finished around 1157. At that time, a famous copy of the Qur'an was moved to this mosque. Also, the famous Almoravid minbar (pulpit) was brought here from the Ben Youssef Mosque.
This first mosque had a special passage. It allowed the Almohad leader to enter directly from his palace. It also had an amazing hidden system. This system made the wooden maqsura (a screen for the leader during prayers) rise from the ground by itself. The minbar also moved forward from its storage room on its own. These mechanisms amazed people at the time.
The first Kutubiyya Mosque was very important. It showed the power of the Almohad rulers. It also took ideas from the famous Great Mosque of Cordoba. We don't know if this first mosque had a minaret.
The exact time the first mosque disappeared is not known. But its layout is clear thanks to modern digs. You can still see the foundations of this first mosque today. They are next to the current mosque.
The Second (Current) Kutubiyya Mosque
Abd al-Mu'min decided to build a second mosque right next to the first one. The reasons for this are still a bit of a mystery. Some say it was because the first mosque's qibla was slightly off. The second mosque is indeed aligned a bit more to the south.
Another reason might have been to make the mosque bigger for more people. Or perhaps to have one mosque for the rulers and another for everyone else.
The second mosque was likely started in 1158. It was built almost exactly like the first one. It used the same designs and materials. The main difference is its slightly different direction and that it's a bit wider.
The famous minaret of the mosque is not clearly dated. Some say Abd al-Mu'min started it. Others say Ya’qub al-Mansur finished it around 1195. It's possible that Abd al-Mu'min designed it, and Ya'qub al-Mansur added the small tower at the very top.
It's not known when the first mosque was left empty. It might have been taken apart to use its materials for other buildings. The two mosques might have even been used together for a while as one large mosque.
The Kutubiyya Mosque, especially its minaret, was a model for other important buildings. These include the Hassan Tower in Rabat and the Giralda in Seville, Spain. It became a key example for Moroccan and Andalusian architecture.
Recent History
The mosque's minaret is in a painting by Winston Churchill called Tower of the Koutoubia Mosque. He painted it after a meeting in Casablanca in 1943. The mosque and its minaret were cleaned up and fixed in the late 1990s. In 2016, it got solar panels and energy-saving lights. This helps it use more clean energy.
Today, the Kutubiyya Mosque is still used for prayers. Non-Muslims are not allowed inside. However, you can visit the Tinmal Mosque south of Marrakesh. It's similar in style and is open to visitors as a historic site.
What Does the Mosque Look Like?
The first and second mosques are very similar in design. So, what's true for one is mostly true for the other. The mosque is a typical Almohad design. It's about 90 metres (300 ft) wide. It's built mostly with brick, but some outer walls use sandstone.
Outside the Mosque
The mosque is in a large open area with gardens. At night, it's lit up. There are eight entrances to the mosque, four on the west side and four on the east. The east side faces the street where the book shops used to be. There's also a special entrance for the imam (prayer leader) on the south side.
Inside the Mosque
The Courtyard (sahn)
The rectangular sahn or courtyard is in the northern part of the mosque. It's 45 metres (148 ft) wide. There's a fountain in the middle for washing before prayers. Today, trees are planted in rows throughout the courtyard.
The Prayer Hall
The prayer hall inside has over 100 pillars. These pillars hold up rows of horseshoe arches. These arches divide the hall into 17 aisles that run from north to south. The pillars and arches are made of brick covered in white plaster. The aisles have wooden ceilings and green-tiled roofs.
The mihrab is a special niche in the middle of the southern wall. It shows the direction of prayer (the qibla). The prayer hall has a "T"-shape. This means the central aisle leading to the mihrab and another aisle along the southern wall are wider than the others. This "T"-shape is common in many mosques in the Maghreb region.
The central aisle and the southern aisle are also decorated more. They have special dome ceilings instead of flat roofs. Some arches have unique shapes and carvings. The southern aisle also has five beautiful muqarnas domes. Muqarnas are like honeycomb or stalactite carvings.
The mihrab itself is decorated with carvings. It has a horseshoe arch opening. Around the arch, there are carved patterns and false windows. The sides of the mihrab have six marble columns. These columns came from Cordoba in Spain. Two doors are next to the mihrab. One is for storing the minbar, and the other is for the imam to enter.
All these decorations and designs are also found in the Tinmal Mosque. This shows how important the Kutubiyya Mosque was as a design model.
The Minaret Tower
The minaret is built in the Almohad style using sandstone. It used to be covered in pink plaster. But in the 1990s, the plaster was removed to show the original stone. The minaret is 77 metres (253 ft) tall, including its spire. It can be seen from 29 kilometres (18 mi) away! It's so important that no tall buildings are allowed to be built around it in Marrakesh.
The mu'azzin (the person who calls to prayer) gives the adhan from the top of the minaret. This calls Muslims to prayer.
The minaret has a tall square shaft and a smaller square shaft on top with a dome. It has a wide band of ceramic tiles near the top. Each side of the minaret has different patterns of arches. These patterns used to be painted with colorful designs. The white and green mosaic tilework near the top is one of the oldest examples of zellij (a type of mosaic) in Morocco.
Inside the main shaft, there are six rooms. You can go up the tower using a wide ramp. This ramp was so wide that the mu'azzin could ride a horse to the top! The different designs on the outside of the minaret match where the windows are along this ramp. The top room is special. It has a beautiful ribbed dome ceiling with geometric patterns.
The minaret is topped with a spire called a jamur. This spire has gilded copper balls that get smaller towards the top. A popular legend says these balls are made of pure gold. One story says there were only three balls at first. The fourth was added by a queen who melted down her gold jewelry as a penance.
The Minbar of the Kutubiyya Mosque
History of the Minbar
The Kutubiyya Mosque's original minbar (pulpit) is a famous piece of art. It was ordered by Ali ibn Yusuf, an Almoravid ruler. It was made in Cordoba, Spain, starting in 1137. It took seven years to build. It is considered one of the best examples of Islamic art. Its style influenced many other minbars in Morocco.
This minbar was first in the Ben Youssef Mosque. Then, the Almohad ruler Abd al-Mu'min moved it to the first Kutubiyya Mosque. Later, it was moved to the second Kutubiyya Mosque. It stayed there until 1962. Now, you can see it at the El Badi Palace.
What the Minbar Looks Like
The minbar is shaped like a triangle with nine steps. It is about 3.46 metres (11.4 ft) long and 3.86 metres (12.7 ft) tall. It's mostly made of cedar wood. The surfaces are decorated with a mix of marquetry (inlaid wood pieces) and carved designs.
The large sides of the minbar have a detailed pattern of eight-pointed stars. These stars are connected by bands with ivory inlay. The spaces between these bands are filled with deeply carved arabesque designs. These designs are made from different colored woods. There's also a band of Quranic inscriptions in Kufic writing along the top edge. Even the steps of the minbar are decorated with images of arches and plant motifs made from different colored woods.
The Moving Minbar and Maqsura
Old stories tell of a mysterious, semi-automated system in the Kutubiyya Mosque. This system made the minbar move out of its storage room by itself for the imam's sermon. The maqsura (a wooden screen for the ruler) also moved out of the ground when the leader came to prayers. It would then retract when he left.
This amazing system was designed by an engineer from Malaga. Modern archaeological digs at the first Kutubiyya Mosque have found proof that this system existed. We don't know exactly how it worked, but one idea is that it used a hidden system of pulleys and counterweights.
See also
 In Spanish: Mezquita Kutubía para niños
In Spanish: Mezquita Kutubía para niños
- Lists of mosques
- List of mosques in Africa
- List of mosques in Morocco
- List of tallest structures built before the 20th century
- Mohammed VI Mosque
- History of medieval Arabic and Western European domes
- Moorish Mosque, Kapurthala
 | Jackie Robinson |
 | Jack Johnson |
 | Althea Gibson |
 | Arthur Ashe |
 | Muhammad Ali |


