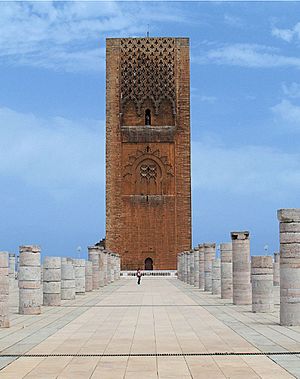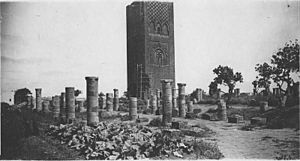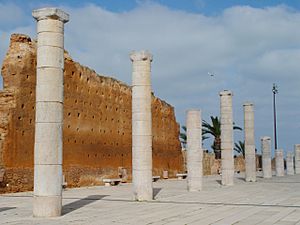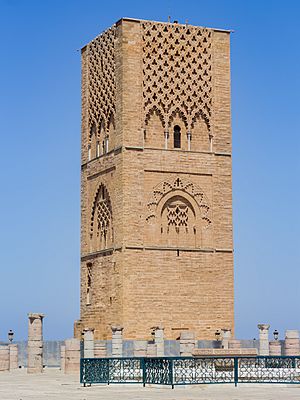Hassan Tower facts for kids
Quick facts for kids Hassan Tower |
|
|---|---|
| Native name صومعة حسان (Arabic) ⵙⵓⵎⵓⵄⵜ ⵏ ⵃⴰⵙⵏ (Berber) |
|
 |
|
| Location | Rabat, Morocco |
| Built | 1191-1199 CE |
| Architectural style(s) | Almohad, Moroccan, Berber |
The Hassan Tower or Tour Hassan (Arabic: صومعة حسان; Berber languages: ⵙⵓⵎⵓⵄⵜ ⵏ ⵃⴰⵙⵏ) is the tall minaret of a mosque that was never finished in Rabat, Morocco. It was started by Abu Yusuf Yaqub al-Mansur, who was the third leader (Caliph) of the Almohad Caliphate. He began building it near the end of the 12th century.
This tower was planned to be the biggest minaret in the world. The mosque itself, if completed, would have been the largest in the western Muslim world. But when al-Mansur died in 1199, construction stopped. The minaret was left standing at 44 meters (about 144 feet) tall. The rest of the mosque was also unfinished, with only some walls and 348 columns started. Today, the tower, the mosque ruins, and the modern Mausoleum of Mohammed V form an important historical site in Rabat.
Contents
What's in a Name?
Even though Abu Yusuf Yaqub al-Mansur ordered the tower and mosque to be built, the monument is known as the "Hassan" Tower. No one knows for sure how it got this name. People have used the name "Hassan" for it since at least the 13th century. One idea is that it might have been the architect's name, but there's no proof of this.
A Look Back at History
The Hassan Tower was built by Yaqub al-Mansur. He was the ruler of the Almohad Caliphate, a powerful Berber Muslim empire. This empire stretched across North Africa (the Maghreb) and parts of Spain and Portugal.
Al-Mansur decided to build a new, strong capital city. He called it al-Mahdiyya or Ribat al-Fath. This city was located where the old city (medina) of Rabat is today. The project included building huge new city walls and a very large mosque. The Hassan Tower was meant to be the minaret for this grand mosque.
Construction of the mosque began in 1191. Some reports say it started in 1195. This was possibly to celebrate al-Mansur's victory at the Battle of Alarcos. The name Ribat al-Fath (meaning "Camp of Victory") was likely chosen after this important battle.
The Hassan Tower looks similar to the Giralda in Seville, Spain. It was also inspired by the minaret of the Koutoubia Mosque in Marrakesh. For its height and the way you go up it, the tower also took ideas from the ancient Egyptian Lighthouse of Alexandria. Instead of stairs, it has ramps inside. Yaqub al-Mansur also built new city walls and gates in Rabat. He also added to the Kasbah of the Udayas. Even with all this work, the Almohad capital stayed in Marrakesh. It was never moved to Rabat.
After Yaqub al-Mansur died in 1199, the mosque and the new capital were left unfinished. His successors did not have the money or the desire to complete them. Only the beginnings of the walls and 348 columns were built. Some parts of the mosque might have had tiled roofs before it was abandoned. However, most building materials were later taken away and used for other projects. The mosque was also damaged by the 1755 Lisbon earthquake.
In the 20th century, French and Moroccan archaeologists studied the site. They carefully put together what was left. In the 1960s, the area of the mosque ruins was changed. This was to build the Mausoleum of Mohammed V and a modern mosque. These were designed by Vietnamese architect Cong Vo Toan and finished in 1971. The Hassan Tower and the mosque site were added to the UNESCO World Heritage Tentative List in 1995. They officially became a World Heritage Site in 2012 as part of historic Rabat.
Design and Architecture
The Unfinished Mosque
The mosque was built on a high bank of the Bu Regreg river. This location made it look very impressive and visible from far away. At the time, the area around it was mostly countryside. It didn't have enough people to fill such a large mosque regularly. Historians think it was meant for the Almohad soldiers. They would gather here before going on military campaigns. It might have also served as both a place of worship and a fortress.
The mosque was planned to be huge for its time. It measured about 183 by 139 meters (600 by 456 feet). If it had been finished, it would have been the largest mosque in the western Islamic world. It would have been even bigger than the famous Great Mosque of Cordoba. Another wall surrounded the mosque, about 50 meters (164 feet) away on most sides.
The mosque's walls were made of lime concrete. They were built on a base of rough stone. Inside, the mosque had a hypostyle design. This means it had many rows of columns. These columns divided the space into 21 aisles. They ran towards the qibla wall, which is the wall facing the direction of prayer. The middle aisle and the two aisles on the far sides were wider than the others.
Interestingly, the mosque used round stone columns. Other Almohad buildings often used brick pillars. These columns were made from different-sized stone pieces stacked together. This was a new idea then, but it made construction much slower. This might have contributed to the mosque being unfinished. One expert, Christian Ewert, thinks this design might have been chosen to remind people of the columns in the Great Mosque of Cordoba.
The original plan also included three small inner courtyards. One was at the back, near the qibla wall. The other two were on either side of the prayer hall. These courtyards would have let in daylight and fresh air through arches. Most mosques only had one main courtyard. This unusual design was probably because the mosque was so big. It needed more light inside its huge space.
The Grand Minaret
The tower is made of sandstone. Over hundreds of years, it has turned a reddish-brown color. It has a square base, like other minarets in this region. Each side measures 16 meters (about 52 feet). The tower is currently 44 meters (144 feet) tall. However, it was meant to be much taller. Based on other Almohad minarets, it was probably planned to be at least 64 meters (210 feet) tall. It might even have reached 80 meters (262 feet) to the top of its smaller lantern tower and finial. This would have made it a bit taller than the original Giralda in Seville.
Instead of stairs, the tower has ramps inside. This design would have allowed the muezzin (the person who calls Muslims to prayer) to ride a horse to the top. At the center of each of the six floors, there would have been a vaulted room. These rooms were surrounded by the ramps. They were lit by horseshoe-shaped windows on the tower's sides.
The outside of the tower is decorated with sebka patterns. These are like a network of arches. It also has engaged columns and capitals carved from the same sandstone. Today, it also has one marble capital that was taken from an old building in Spain.
See also
 In Spanish: Torre Hasán para niños
In Spanish: Torre Hasán para niños
- List of tallest structures built before the 20th century
 | John T. Biggers |
 | Thomas Blackshear |
 | Mark Bradford |
 | Beverly Buchanan |




