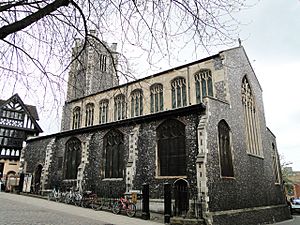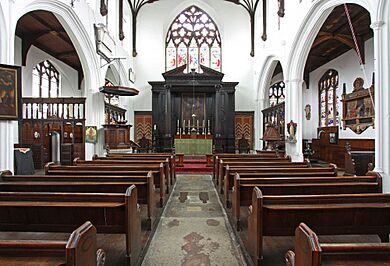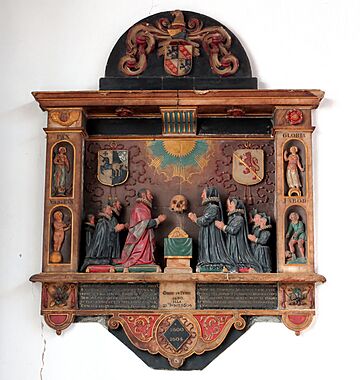Saint John the Baptist, Maddermarket, Norwich facts for kids
Quick facts for kids Church of Saint John the Baptist, Maddermarket |
|
|---|---|

Church of St John the Baptist, Maddermarket
|
|
| Lua error in Module:Location_map at line 420: attempt to index field 'wikibase' (a nil value). | |
| OS grid reference | TG 229 087 |
| Location | Maddermarket, Norwich, Norfolk |
| Country | England |
| Denomination | Anglican |
| Website | Churches Conservation Trust |
| History | |
| Dedication | Saint John the Baptist |
| Architecture | |
| Functional status | Redundant |
| Heritage designation | Grade I |
| Designated | 26 February 1954 |
| Architectural type | Church |
| Style | Gothic |
| Specifications | |
| Materials | Flint with stone and brick dressings; some ashlar |
The Church of St John the Baptist, Maddermarket is an old Anglican church in Norwich, England. It is no longer used for regular church services. This church is very important, so it is listed as a Grade I building. This means it has special historical or architectural value. The Churches Conservation Trust now looks after it.
Contents
History of the Church
There might have been a church here as early as the 11th century. But the oldest parts of the building you see today are from the 14th century. Most of the church was rebuilt between about 1445 and 1510.
At some point, the east end of the church was made shorter. People used to think this happened in 1578 for a visit by Elizabeth I. However, historians now believe this story is not true.
After the main building work, the inside of the church changed a lot. A medieval screen that separated the altar area was removed. In 1849, a balcony was added at the west end. The church was also repaired and updated in the 19th century. The tower was rebuilt in 1822. The roof and walls inside were fixed in 1863. In the same year, the inside layout was changed.
A gas explosion in 1876 damaged many of the church's colourful stained glass windows. In the early 1900s, the church's leader, Rev William Busby, brought in furniture from other churches. Work was also done on the Lady chapel in 1914–15.
The church stopped being used for Anglican worship in 1982. A community from the Greek Orthodox Church then used it until 1990. After that, the Churches Conservation Trust took over its care.
Church Design and Features
This church is built mostly from flint stones. It also uses stone and brick for details. The upper part of the walls, called the clerestory, is made of smooth stone blocks called ashlar. The side sections, or aisles, have lead roofs. The rest of the church roof is made of slate.
Outside the Church
The church has a main area called the nave and chancel, which are together. It has side sections, or aisles, that run along the whole length of the church. There are also porches on the north and south sides. A small room called a vestry is on the north side. A tall tower stands at the west end. The east ends of the aisles have become small chapels. The south chapel is the Lady Chapel, and the north one is the Jesus Chapel. The church is almost as wide as it is long!
The tower has four levels and strong support walls called buttresses. The bottom level is open on the north and south sides. This creates a passage for people to walk through. The arch on the west side is now blocked. Above this, the ceiling is curved and decorated with twelve carved stone shapes called bosses. Above the blocked west arch is a window with three sections. The top level of the tower has openings for bells with wooden slats. The top edge of the tower is shaped like castle walls, with pointed decorations called pinnacles and statues at the corners.
Along the south wall of the south aisle, there are five buttresses. There are also three windows, each with three sections, in the eastern part. The western part has a two-story porch. Below the window furthest east, there is a special door for the priest. You can also see a sundial on the south wall, which is from the 17th or 18th century. The clerestory has eight windows, each with three sections. At the east end of the church, there is a large window with five sections. It has beautiful stone patterns called tracery. Each aisle also has a three-section window at its east end. The north porch also has two stories. The arch over its door is decorated with shields. Above the arch is a small space for a statue and a window with three sections.
Inside the Church
At the east end of the church, the altar has a large wooden frame around it. This frame is called a baldachin. It is believed to have been made for another church in 1741 and moved here in 1917. Behind the altar, there is a painting of the Last Supper. People think it was painted by Livio Agresti, a famous artist from the Renaissance period. There is another altar in the north aisle.
The font, where baptisms take place, is from 1864. It is decorated with colourful pieces of marble. The pulpit, where sermons are given, is from the same year. Above it is a special canopy from the 17th century that helps the sound carry. The spinning lectern, used for reading, is from the 18th century and might be from Italy.
Around the church, you can find memorials for important local people. These include Thomas Rawlins, a sculptor. There is also Joseph Stannard, a painter from the Norwich School known for sea scenes. You can also see memorials for Walter Nugent Monck, who started the Maddermarket Theatre. And for Margaret Howard, Duchess of Norfolk, who passed away in 1564.
The church also remembers several mayors of Norwich from past centuries. These include the Southerton family, Bubbin, and Ralph Segram. Ralph Segram, who died in 1472, was a merchant and a Member of Parliament. He also became Mayor of Norwich. He ordered a special screen for the church. Two painted wooden panels from this screen are now in the Victoria and Albert Museum in London. One panel shows William of Norwich holding a hammer and Agatha of Sicily holding pincers. The other panel shows Saint Leonard of Noblac with manacles and Saint Catherine of Alexandria with a sword and a book.
On the west wall of the south aisle, you can see The Layer Monument. This is a colourful marble monument from around 1600. It honours Christopher Layer, who was a merchant, lawyer, and mayor. It has four figures: Pax (Peace), Gloria (Glory), Vanitas (Vanity), and Labor (Work). These figures are sculpted in a style called Northern Mannerism. They use special symbols that were important in the past. The church also has links to early Freemasonry. For example, a 19th-century gravestone in its churchyard shows Masonic compasses and an ancient Greek symbol called the Ouroboros.
The church has one of the biggest collections of monumental brasses in England. These are engraved brass plates that remember people. The oldest one is from the mid-15th century. Most of the stained glass windows are from the 19th and 20th centuries. However, there are small pieces of 15th-century glass in the middle window of the north aisle. The large east window, from 1870, shows a story about Jesus healing a servant. In the north chapel, there is a window showing the Annunciation, made by James Powell and Sons. In the south chapel, there is a "Tree of Jesse" window from 1916, likely made by King of Norwich.
The church organ has two keyboards. It was built in 1888 by Norman and Beard for another church in Lowestoft. It was moved to Norwich in 1904. In 1913, it was rebuilt by Norman and Beard and moved to the west balcony.
See also
 | Aurelia Browder |
 | Nannie Helen Burroughs |
 | Michelle Alexander |



