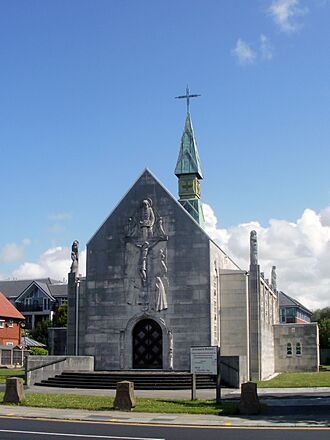Shrine of Our Lady of Lourdes, Blackpool facts for kids
Quick facts for kids Shrine of Our Lady of Lourdes |
|
|---|---|
 |
|
| General information | |
| Type | Shrine |
| Address | Whinney Heys Road |
| Town or city | Blackpool, Lancashire |
| Country | England |
| Coordinates | 53°49′22″N 3°00′59″W / 53.8229°N 3.0165°W |
| Construction started | 1955 |
| Completed | 1957 |
| Renovated | 2008 |
| Cost | £50,000 (equivalent to £870,000 in 2021), |
| Renovation cost | £650,000 (estimated) |
| Owner | Historic Chapels Trust |
| Design and construction | |
| Architect | Francis Xavier Velarde |
|
Listed Building – Grade II*
|
|
| Official name: Thanksgiving Shrine of Our Lady of Lourdes | |
| Designated: | 30 June 1999 |
| Reference #: | 1387319 |
The Shrine of Our Lady of Lourdes, Blackpool is a special building in Blackpool, England. It stands on Whinney Heys Road. This building is very important and is listed as a Grade II* historic building. This means it's a significant part of England's heritage. Today, the Historic Chapels Trust looks after it. People in the area sometimes call it 'The Shrine' or 'Bishop's folly'.
History of the Shrine
The Blackpool Shrine was built between 1955 and 1957. It was designed by an architect named F. X. Velarde. During the Second World War, Bishop Thomas E. Flynn, who was a bishop in the Roman Catholic Diocese of Lancaster, prayed for protection. He asked Our Lady of Lourdes, the special saint of his area, to keep the diocese safe from war damage.
When the war ended, Blackpool had not been badly damaged. Because of this, the bishop decided to build a special chapel. It was meant to be a way to say thank you for the protection. The building cost £50,000. Many churches in the area helped by donating money.
A local builder named William Eaves gave the land for the Shrine. He made sure the area around it stayed open. This way, the Shrine would stand out when people approached the town. Until the 1990s, different groups of Roman Catholic monks and nuns cared for the Shrine.
Architecture and Design
The Shrine is built from brick and concrete. It is covered with a type of stone called Portland stone. The roof and a small spire, called a flèche, are covered in copper. The main part of the church, called the nave, is wide and has four sections.
At the front, there is a small entrance area called a narthex. At the back, there is a rounded area called an apse, which is the sanctuary (the main worship area). There are also projecting rooms called vestries. The front of the building has double doors. Above these doors, there is a carving called a low relief of the Holy Trinity. This carving was made by David John.
David John also designed the tall, pointed decorations, called pinnacles, at the building's corners. These pinnacles show different scenes. One shows Our Lady of Lourdes appearing to Saint Bernadette. Another shows Christ appearing to Saint Margaret Mary. The other two show Saint Thomas of Canterbury and Saint Edward the Confessor.
The sides of the building have rectangular panels made of cast concrete and glass. These panels have geometric patterns. Their pink and pale blue glass lets in a lot of light. Steps made of York stone lead up to the entrance.
Inside, the columns that form the arcades are covered in shiny gold mosaic. The ceiling is painted blue, red, and gold. It has deep square patterns, called coffering, around the lights. The floor of the main part of the Shrine is tiled. The sanctuary area is raised. You reach it by walking up marble steps through a round arch. Its floor is made of travertine stone with mosaic patterns. The altar rails are made of bronze and have an Art Deco design. The carving behind the altar, called a reredos, was also made by David John.
Repair and Future
The Shrine was no longer used as a church after 1993. In 2000, it became owned by the Historic Chapels Trust. This is a charity that looks after historic chapels. The building was in poor condition and needed a lot of work.
In 2008, the Historic Chapels Trust received a grant of £100,000 from English Heritage. This money helped with urgent repairs. They fixed the leaking copper roof and improved the system for draining rainwater.
More money is still needed to fully restore the building. The plan is to turn it into a community center. The charity is currently raising money to fix the electrical system, which was damaged by water, and to add modern facilities. The Historic Chapels Trust is looking for groups to use the space for events once all the repairs are finished.
See also
- Grade II* listed buildings in Lancashire
- List of works by F. X. Velarde
- List of chapels preserved by the Historic Chapels Trust
 | Isaac Myers |
 | D. Hamilton Jackson |
 | A. Philip Randolph |

