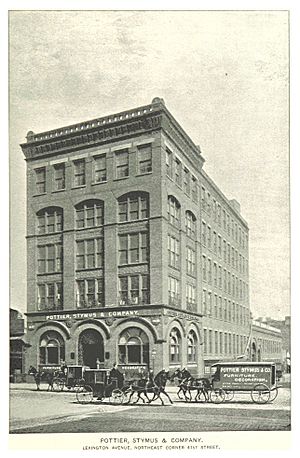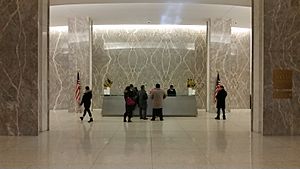Socony–Mobil Building facts for kids
Quick facts for kids Socony–Mobil Building |
|
|---|---|
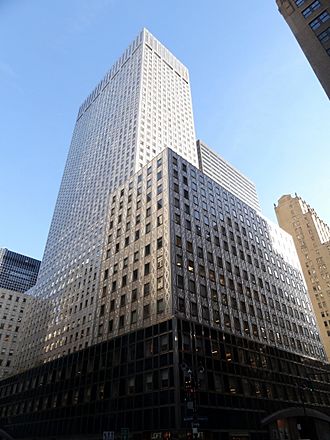 |
|
| General information | |
| Type | Office |
| Architectural style | International and Moderne Style |
| Location | 150 East 42nd Street Manhattan, New York |
| Coordinates | 40°45′03″N 73°58′32″W / 40.75083°N 73.97556°W |
| Construction started | 1954 |
| Completed | 1956 |
| Management | JLL |
| Height | |
| Antenna spire | 572 ft (174 m) |
| Roof | 572 ft (174 m) |
| Technical details | |
| Floor count | 45 |
| Floor area | 1,800,000 sq ft (170,000 m2) |
| Design and construction | |
| Architect | Harrison & Abramovitz, John B. Perkin |
| Developer | Peter B. Ruffin (Galbreath Corporation) |
| Structural engineer | Edwards & Hjorth |
| Main contractor | Turner Construction |
| Designated: | February 25, 2003 |
| Reference #: | 2117 |
The Socony–Mobil Building, also called 150 East 42nd Street, is a tall building in New York City. It has 45 stories and stands 572-foot-tall (174 m). This skyscraper is located in the Murray Hill and East Midtown areas of Manhattan. It takes up a whole city block between 41st Street, 42nd Street, Lexington Avenue, and Third Avenue.
The building has a three-story base with its main entrance on 42nd Street. There is another entrance on Lexington Avenue. The basement can be seen from Third Avenue. Above the base, a 42-story tower rises to the building's full height. On the sides, there are wings that go up to the 13th floor. The upper parts of the building are covered with 7,000 shiny stainless steel panels.
The Socony–Mobil Building was built between 1954 and 1956. Peter B. Ruffin developed it, and he got a long-term lease for the land from the Goelet family. Ruffin convinced many companies to move in. The Socony–Mobil oil company took up half the building when it was finished. In 1966, the building's name changed to the Mobil Building. It was sold to Hiro Real Estate Company in 1987. After some updates in the 1990s, it was sold again in 2014 to David Werner. In 2003, the building became a New York City landmark.
Contents
Where is the Socony–Mobil Building located?
The Socony–Mobil Building is in the Murray Hill and East Midtown parts of Manhattan, New York City. It fills an entire city block. This block is bordered by 42nd Street to the north, Third Avenue to the east, 41st Street to the south, and Lexington Avenue to the west.
It is very close to Grand Central Terminal. The famous Chrysler Building is across 42nd Street. The Chanin Building is across Lexington Avenue. Other nearby buildings include the Grand Hyatt New York and 110 East 42nd Street. The building's site covers about 83,000 square feet (7,700 m2).
The land for the building was first owned by the Goelet family. They started buying land here in 1848. A furniture company called Pottier & Stymus built a six-story factory and showroom on the site. This building burned down in 1888 but was rebuilt. The block also had hotels, a garage, and theaters. An entrance to the New York City Subway's Grand Central–42nd Street station was added after 1915.
When Grand Central Terminal was finished in 1913, the area around it grew quickly. Land prices went up a lot. An elevated train line above 42nd Street closed in 1923. This led to new buildings like the Chanin Building. However, the area east of Lexington Avenue still had mostly small buildings. This was because of the noisy Second Avenue and Third Avenue elevated train lines. After the Second Avenue line closed in 1942, the Goelets bought more land. They knew the Third Avenue line would also close, making the area good for new development.
What does the Socony–Mobil Building look like?
The Socony–Mobil Building was designed by Harrison & Abramovitz. It uses the International and Moderne Styles. The building has 45 stories and its roof is 572 feet (174 m) high. The base of the building has three stories and covers the whole block. Since the ground slopes down from Lexington Avenue to Third Avenue, the basement floor can be seen on the Third Avenue side. This makes that side look four stories tall.
The upper 42 stories are in the middle of the block. They have a shape like the letter "H". There are 13-story wings on the east and west sides. The building can hold over 8,000 office workers.
What is the outside of the building made of?
The outside of the building has two main parts. The base has dark, tinted glass. The upper part is covered in metal. Both of these materials were used in other buildings designed by Harrison & Abramovitz. The building also has 3,200 windows that can pivot (turn). These windows were built to handle strong winds up to 145 miles per hour (233 km/h).
The Base
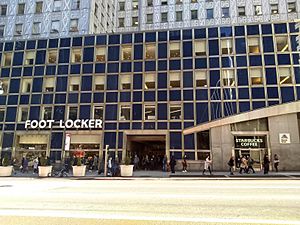
The base of the building is four stories tall and covers the entire block. It is mostly made of dark-blue, tinted glass windows. It also has small moldings made of stainless steel. This looks different from nearby buildings, which often use terracotta.
On 42nd Street and Lexington Avenue, there are large metal archways for entrances. There are also shops on the ground floor at most corners. An entrance to the New York City Subway's Grand Central–42nd Street station is inside the building on the 42nd Street side. This entrance leads to the train platform.
The Upper Section
The top 42 stories are covered with about 750,000 pounds (340,000 kg) of thin, pleated chromium nickel panels. These panels are made of "Type 302" stainless steel, which is very strong. There are 7,000 panels on the building. They have raised patterns that look like pyramids. These patterns were designed to help rain wash away easily.
The architects first thought about using aluminum. But because the developers had connections to the steel industry, they chose steel instead. Using steel panels saved space inside the building. It also lowered labor costs and made the building lighter. The Socony–Mobil Building is still one of the largest skyscrapers in the world covered entirely in stainless steel.
What is the inside of the building like?
The building has about 1.8 million square feet (170,000 m2) of space inside. Stainless steel was used in the lobby and for the elevator doors. The steel panels in the lobby have a special pattern to prevent reflections. Near the top of the building, there are three floors just for machinery. When the building opened, its 75,000 square feet (7,000 m2) main floor was the largest single office floor in New York City.
A long passageway, 215-foot-long (66 m), was built under Lexington Avenue and 42nd Street in 1955. This connected the building's basement to the Grand Central–42nd Street station subway complex. The passage was closed before 1991. However, it was reopened in the late 2010s as part of subway renovations. New stairs were also added on the sidewalk.
How was the Socony–Mobil Building built?
Developers John W. Galbreath and Peter B. Ruffin convinced the Goelet family to build an office building on their land. In the early 1940s, John B. Peterkin made the first plans. These plans were for a brick building with a bus terminal at the bottom. But the plans did not move forward because of questions about how to develop such a large site.
Later, Ruffin and Galbreath hired Harrison & Abramovitz to design the building in 1952. They convinced Mobil (then called Socony-Vacuum) to be the main tenant. Socony-Vacuum agreed to rent almost half of the building. They would move from their old office at 26 Broadway in Lower Manhattan. The plan for a 42-story skyscraper was announced in 1953. It was named the Socony-Vacuum Building.
After the deal with Mobil was set, two banks loaned $37.5 million for the project. In 1953 and 1954, the plans changed from brick to embossed steel panels. Even though steel was more expensive, U.S. Steel offered to help with the cost. This was a way to show how steel could be used in buildings. Over 100 designs were considered for the steel panels.
Turner Construction was hired to build the skyscraper. Work began on March 31, 1954. The steel frame was put up between November 1954 and July 1955. The steel panels were installed from May to December 1955.
When did the Socony–Mobil Building open?
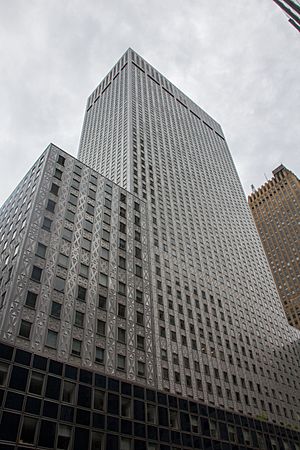
The first companies started moving into the building in April 1956. The building was officially finished on October 3, 1956. An opening ceremony happened two weeks later. Leaders from the main companies placed their predictions for the next hundred years into a cornerstone. When it was finished, the Socony–Mobil Building was the first skyscraper with its outside walls completely covered in stainless steel. It was also the largest air-conditioned building in the world.
The building was very popular. All the office space was rented out by February 1955, even before it was fully built. Many companies followed Socony–Mobil's lead and moved from Lower Manhattan to Midtown Manhattan.
Mobil had 2,500 employees working in the building. Turner Construction, the company that built it, also rented space. Other early tenants included American Express Company, F. W. Woolworth Company, and First National City Bank. A special club for businesses, called the Pinnacle Club of New York, was set up near the top floors.
What happened to the building later?
In 1966, the Socony–Mobil Company became Mobil Oil Corporation. So, the building was renamed the Mobil Building.
In 1987, a Japanese company called Hiro Real Estate Company bought the building. The building's occupancy (how much space was rented) went down to 15%. This was partly because Mobil moved out and partly due to an economic downturn.
The building was updated in 1995. It was cleaned for the first time, and the elevators, mechanical systems, and lobby were fixed. By 1997, many new companies had rented space, and the building was 89% full. Hiro also extended the land lease to show they planned to keep the building for a long time.
In 2001, Hiro got a new long-term lease from the Goelet family. They started another $15 million renovation. Around this time, the New York City Landmarks Preservation Commission considered making the building an official landmark. Even though Hiro's lawyers disagreed, the Socony–Mobil Building was named an official landmark in 2003. In 2014, Hiro sold the building to real estate investor David Werner for $900 million.
Images for kids
See also
 In Spanish: Socony-Mobil Building para niños
In Spanish: Socony-Mobil Building para niños
 | Charles R. Drew |
 | Benjamin Banneker |
 | Jane C. Wright |
 | Roger Arliner Young |


