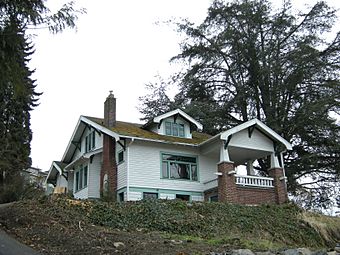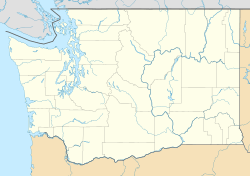Sorenson House facts for kids
Quick facts for kids |
|
|
Sorenson House
|
|

The Sorenson House in 2009
|
|
| Location | 10011 W. Riverside Dr., Bothell, Washington |
|---|---|
| Area | less than 1 acre (0.40 ha) |
| Built | 1922 |
| Built by | James Sorenson |
| Architectural style | American Craftsman Bungalow |
| MPS | Bothell MPS 64500695 |
| NRHP reference No. | 95000187 |
| Added to NRHP | 9 March 1995 |
The Sorenson House is a special historic house located in Bothell, Washington. It was built in 1922 by a skilled carpenter named James Sorenson. This house is a great example of the American Craftsman Bungalow style of architecture. Inside, you can see amazing details from the American Arts and Crafts style. The Sorenson House was officially added to the National Register of Historic Places (NRHP) on March 9, 1995. This means it's an important building worth preserving.
Contents
Where is the Sorenson House?
The city of Bothell is located in western Washington (state). It sits right on the edge of King and Snohomish counties. The Sammamish River flows through the southern part of Bothell. This river connects Lake Sammamish to Lake Washington.
The House's Original Location
Many homes built in Bothell between 1905 and 1925 were in the Craftsman style. The Sorenson House was built in 1922 on a piece of land that was about 4 acres. James Sorenson received this land from his father-in-law, Alfred Pearson. Pearson was a local logger, just like David Bothell, who founded the town.
When the house was listed on the National Register, its property was about 0.729 acres. In 2015, the house was moved about 600 feet north. It now sits on a lot meant for a single family. The original site was on a steep slope facing north. The front of the house faced west.
Meet James Sorenson, the Builder
James "Jim" Sorenson was an immigrant from Denmark. He learned to be a carpenter and worked in shipbuilding before coming to America. In 1910, he married Mary Pearson. He also started a business with William Schrotke. They focused on woodworking, cabinet making, and contracting.
Sorenson's Craftsmanship
James Sorenson built many Craftsman-style homes. These homes were very popular and often featured in architectural pattern books. He was known for his good work. However, none of his other buildings show as much style and detail as his own home. Experts have said that his talent was "most evident in his beautifully executed home." They also noted that he "used all his artistry in his own home to create a truly elegant setting." James Sorenson passed away in 1938.
What Does the House Look Like?
The Sorenson House is a 1 and a half story home. It has a unique and interesting floor plan. Even though it's complex, it looks strong and organized. The house has many decorative features. These include triangular knee braces and fancy barge boards. These boards cover the ends of the rafters under wide, open eaves on the gable ends.
Craftsman Style Details
The house has bold, geometric lines and smooth curves. It does not have the overly fancy "gingerbread" look. The roof has many different sections, but they all fit together nicely. This makes the house look balanced and orderly. The low-pitched gables on the front of the house are symmetrical. They help keep the house looking modest in size.
A large corner porch extends from the north and wraps around to the east. This gives the house a strong and noticeable presence. Thick brick piers rise from the ground to support tapered square wood columns. These columns reach halfway between the porch floor and ceiling. This adds to the solid feel of the house. Other wooden supports at the height of the porch rail also show off the classic Craftsman style.
 | James Van Der Zee |
 | Alma Thomas |
 | Ellis Wilson |
 | Margaret Taylor-Burroughs |



